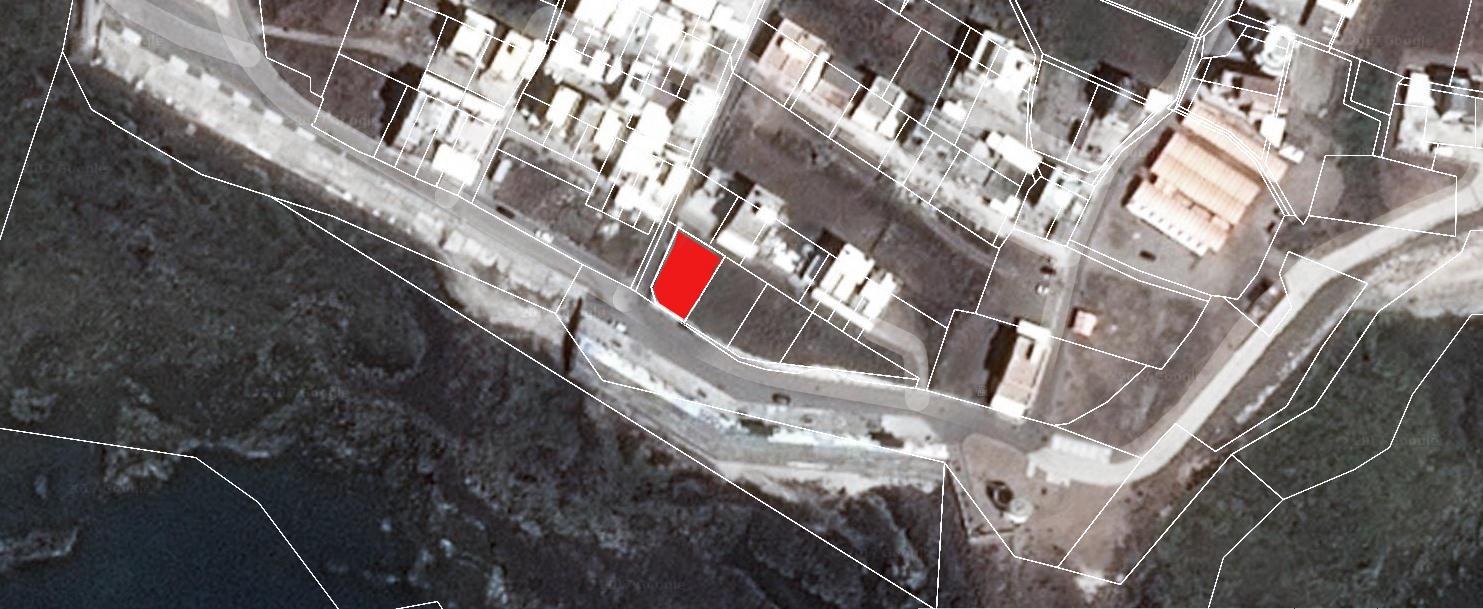
YACHT VILLA
Summer Vacation House in Penghu Island, Taiwan
Professional
Architects • J.H. Architectrue & Design 仁豪建築師事務所
Project Leader • Jyong-Ren You
Design Phase • Conceptual Design
Project Descrption • 3-story, single-family, low-rise building
Use • Residential 集合住宅 (H-2)
Work Content • Schematic Design (includes facade design, 3D modeling and rendering)
Architects • J.H. Architectrue & Design 仁豪建築師事務所
Project Leader • Jyong-Ren You
Design Phase • Conceptual Design
Project Descrption • 3-story, single-family, low-rise building
Use • Residential 集合住宅 (H-2)
Work Content • Schematic Design (includes facade design, 3D modeling and rendering)
Nov 17, 2021~Jan 24, 2022
Background
This project is by the sea in Penghu County, which comprises many islets. Due to the restrictions of the geographical environment, fisheries and tourism became the dominant industries in the county. Every summer a lot of tourists swarm throughout the islands. When northeast monsoon starts prevailing in winter, numerous aquatic activities become offseason. The area gets back to tranquility.
Site Location

Map

Satellite
The site is located in a quiet residential area with only a few two/ three-storey buildings.
Climate Facts
- Subtropical insular climate
- Strong northeastern monsoon in winter
- Difficulties in architectural material delivery
- The erosion of the sea and wind
Surrounding Views



Concept

Design



Plan


Materials
All the building materials are imported directly from mainland Taiwan. The building is built by metal beams and columns and covered by fiberglass (manufactured by yacht production techniques) to speed up the construction. Typically the average temperature is about 28°C during the summer in Penghu, so the white-based facade and translucent black glasses can effectively prevent the heat. Floor-to-ceiling windows provide a great view of the sea.

Other Work