
JUXTAMONO
USC Guest House • Micro-Dwelling
Academic • USC M.Arch.
Instructor • Yo Hakomori
Project Descrption • 3-story, low-rise Building
Use • Residential (R-3)
Construction Type • Type III
Project Duration • 2 months
Instructor • Yo Hakomori
Project Descrption • 3-story, low-rise Building
Use • Residential (R-3)
Construction Type • Type III
Project Duration • 2 months
Spring 2020

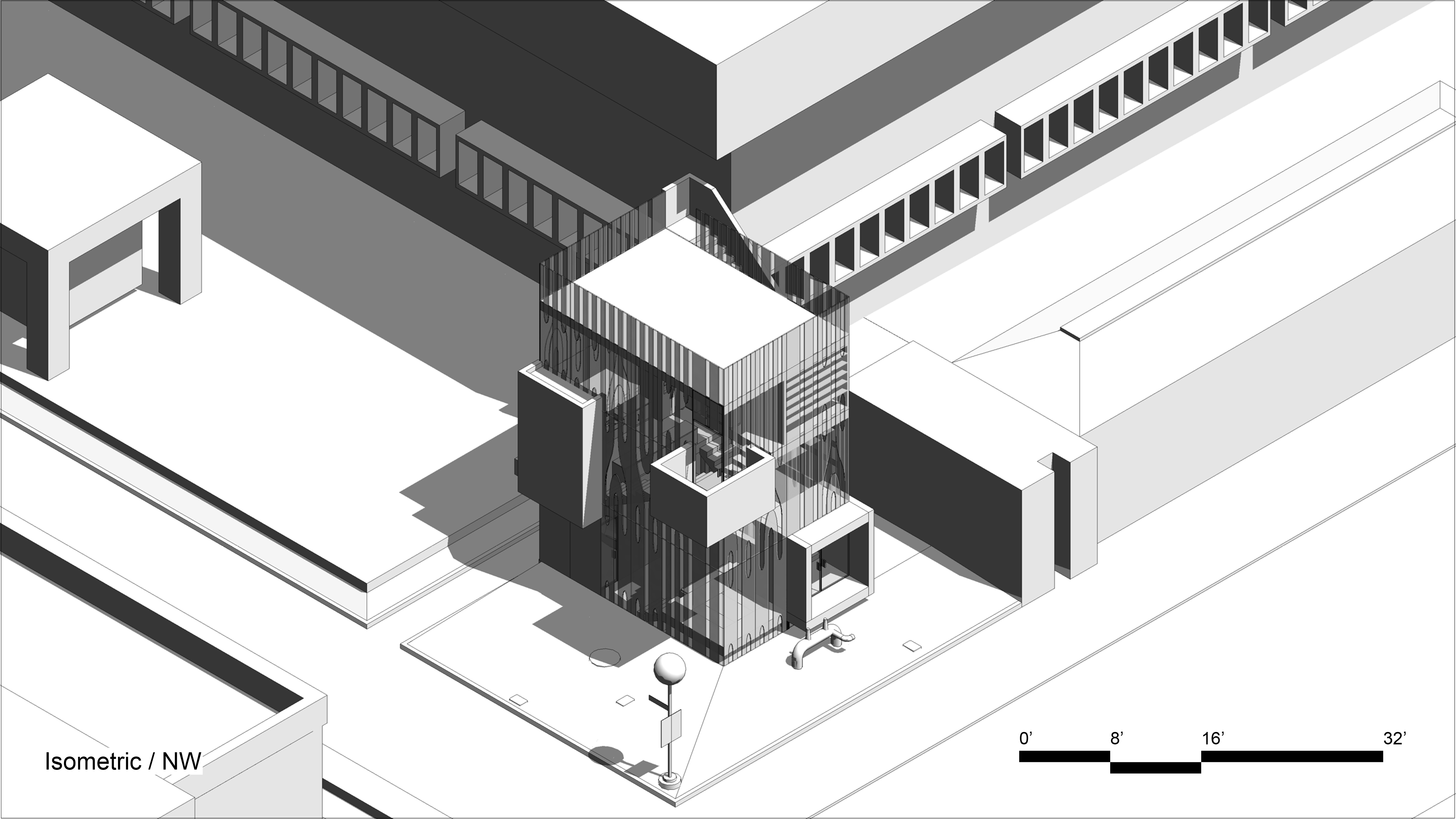

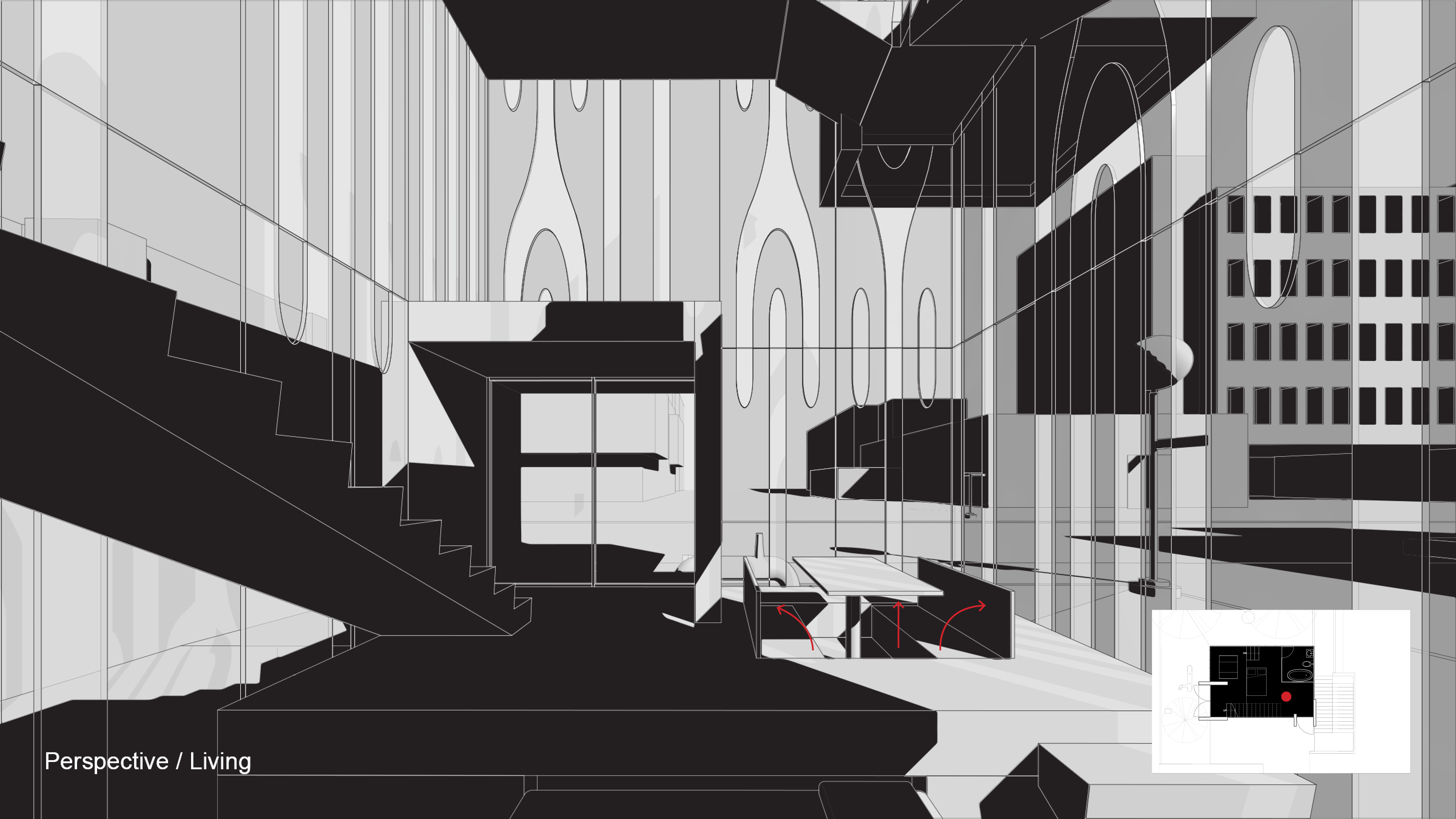
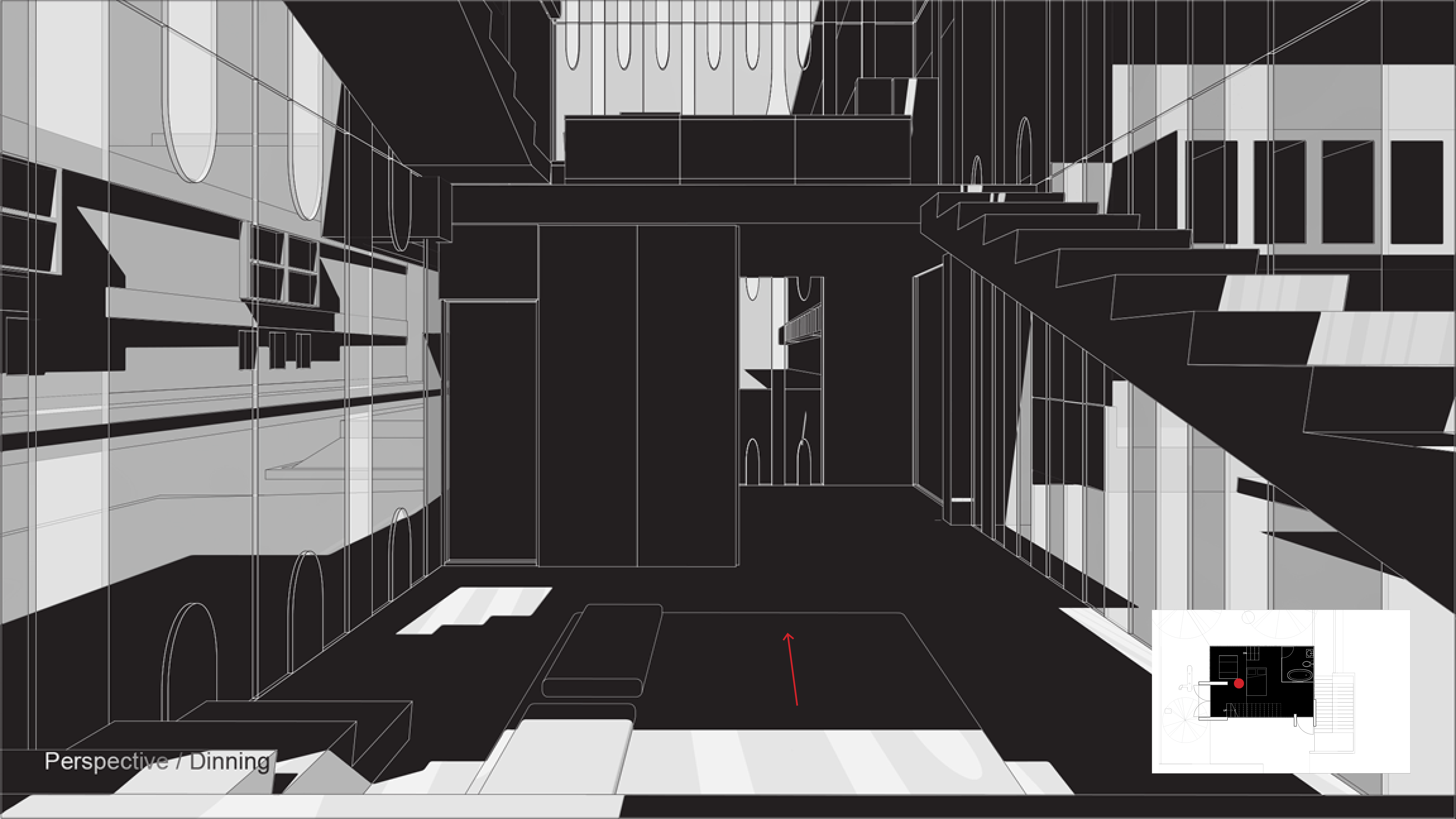


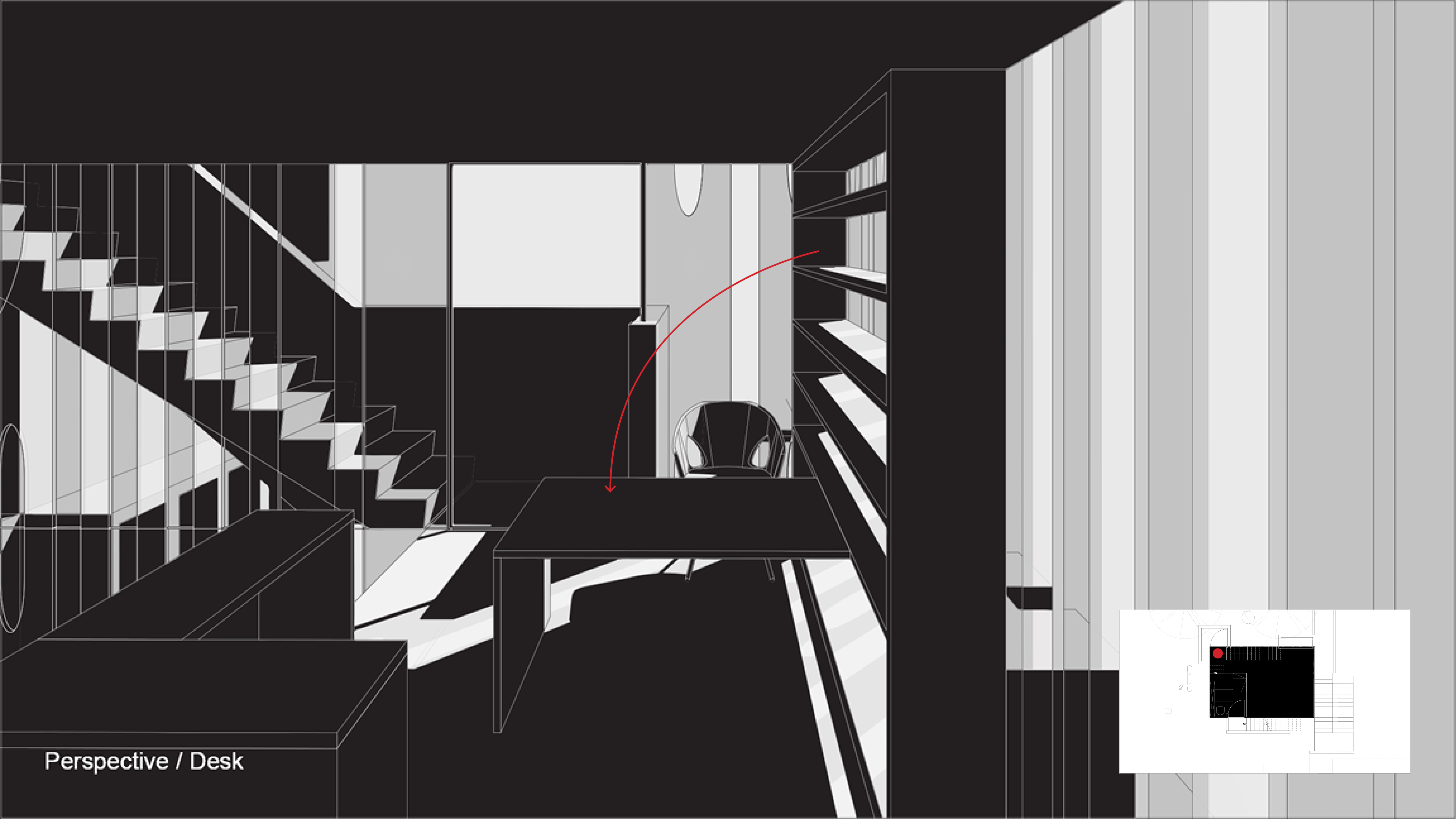

Background & Site Documentation
The site is located on the USC main campus. It’s adjacent to Watt Hall, the Department of School of Architecture, and Watt Way Entrance. There is an existing one-story concrete structure that is currently unused. The school intends to transfer this space to a guest house for visiting evening lecturers.



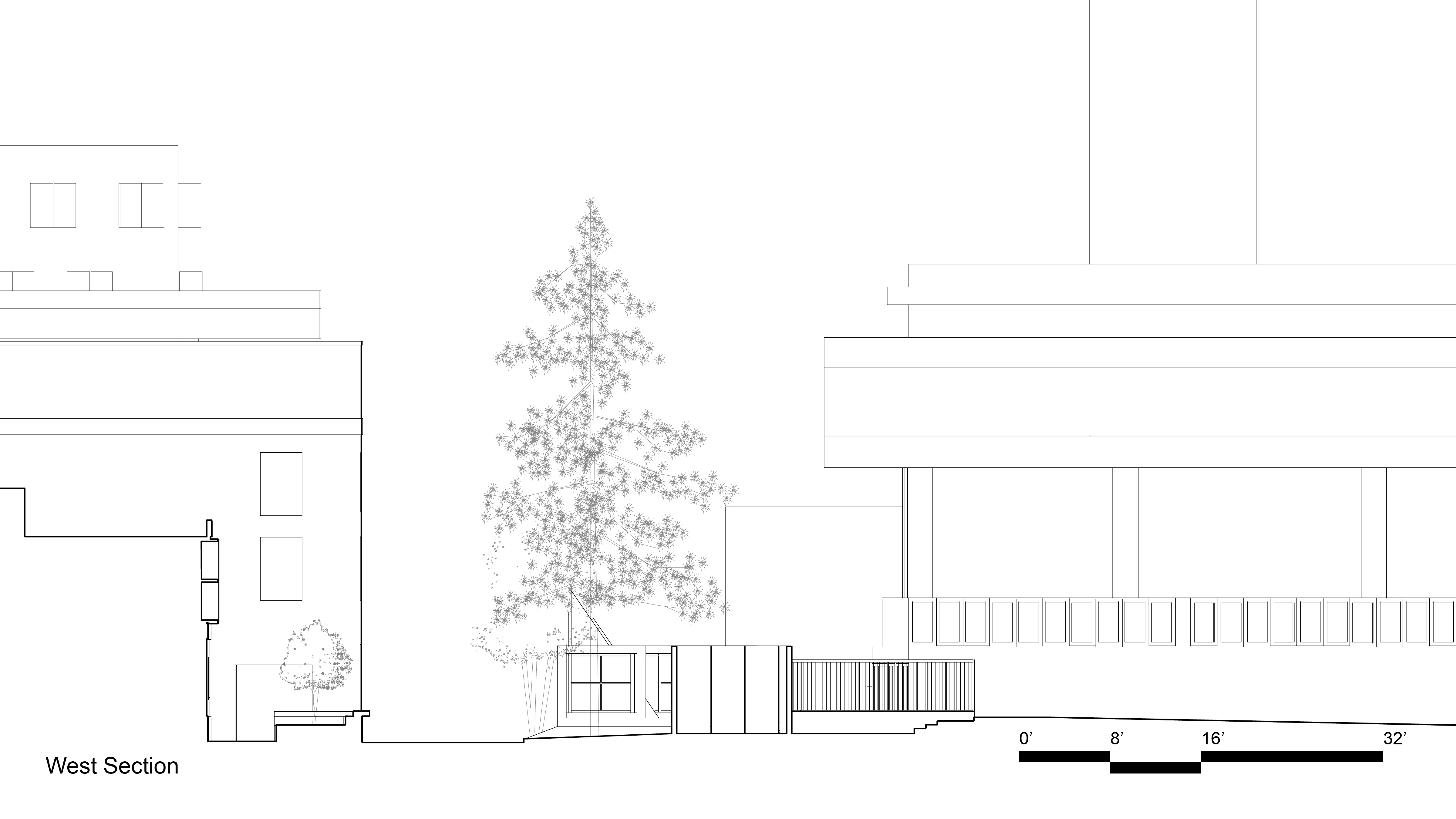
-
The total indoor and outdoor floor area (square footage) cannot exceed 546 ft2
- 30% of the total floor area must be open to the outdoors, i.e., courtyard garden, reoof terrace, recessed
balcony
- The height limit is 30’
Re-Reading Venturi and Analytical Diagrams
Contradiction Juxtaposed
From the important approach from the south, the repetitive pattern of the brise-soleil invokes rhythms which are violently broken by the entrance void, the ramp, and the stairs. These latter elements, consisting of varying diagonals, create violent adjacencies from the side and violent superadjacencies from the front, in relation to the rectangular static floor divisions within the boxlike form.
-Venturi, Complexity and Contradiction in Architecture, p.56
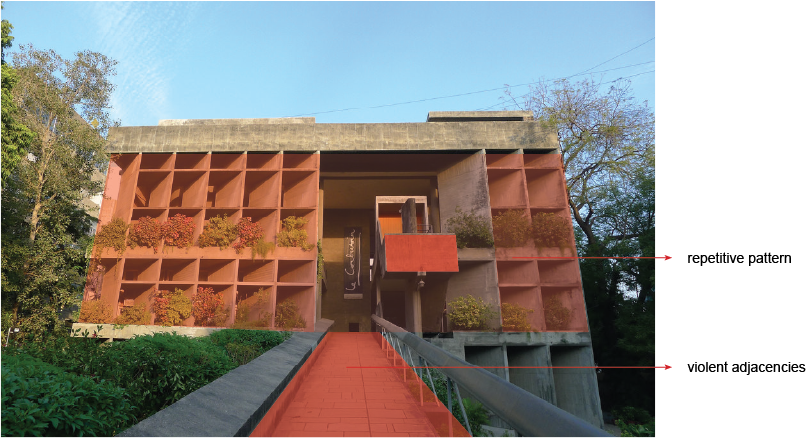
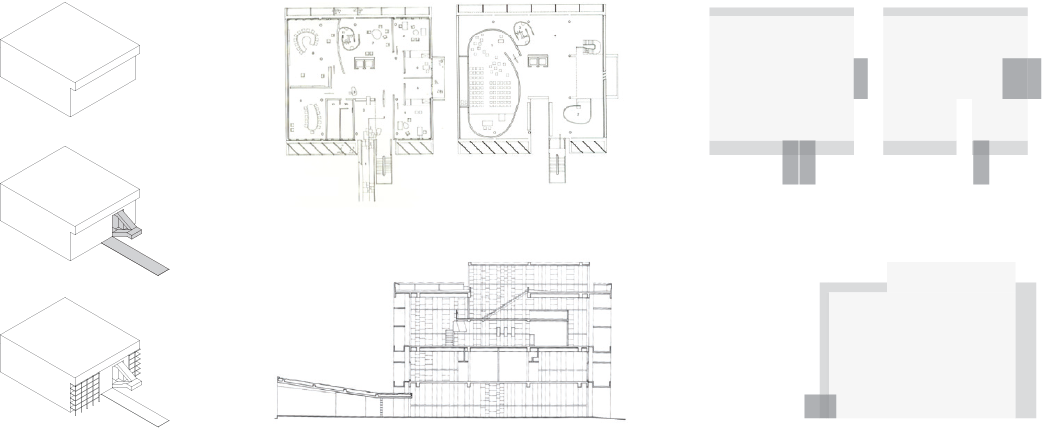
Concept
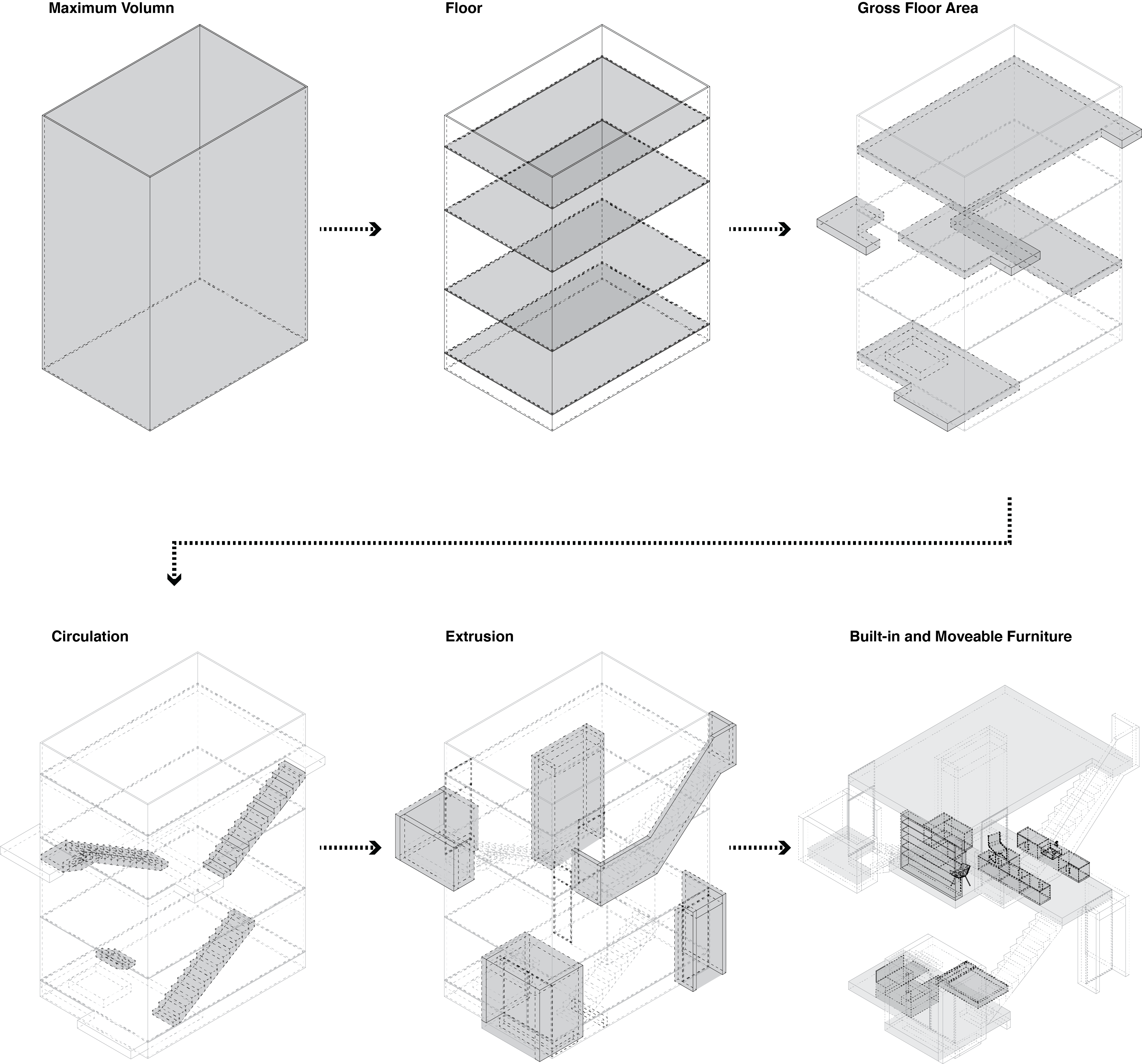
With the lightness of the curtain wall system intertwined with the solidness of the concrete volumes, this project explicitly presents the contradiction of these two figures. Referring to Robert Venturi’s description of Le Corbusier’s Mill Owner’s Building in Complexity and Contradiction in Architecture, “The repetitive pattern of the brise-soleil invokes rhythms which are violently broken by the entrance void, the ramp, and the stairs. These latter elements, consisting of varying diagonals, create violent adjacencies from the side and violent superadjacencies from the front, in relation to the rectangular static floor divisions within the boxlike form,” the grids of the fritted glasses are interrupted with the solid elements, which differentiates levels of privacy. The layered floors make the interior space more spatial and continuous. With some modulated furniture, it explores the possibility of micro-dwelling housing.
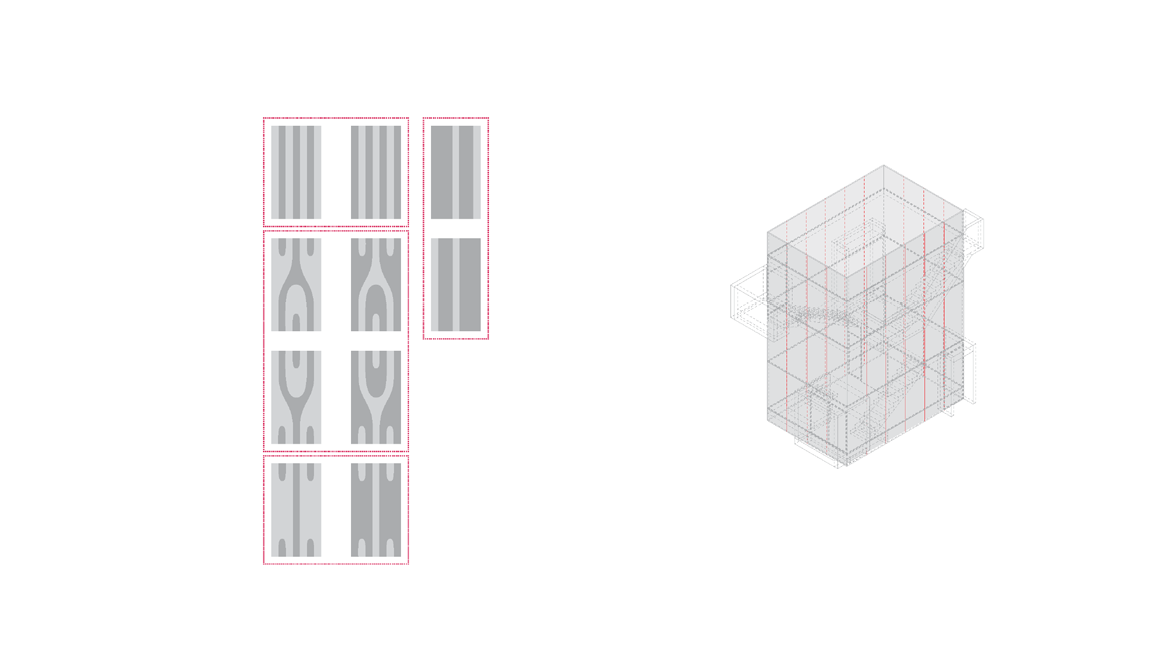

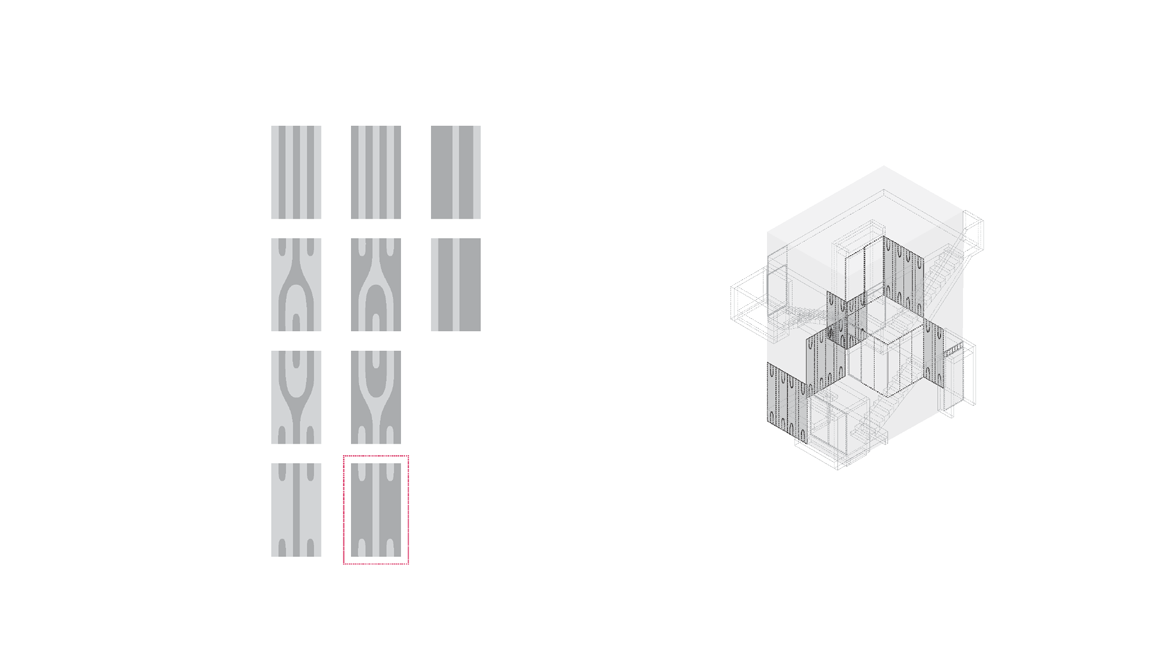
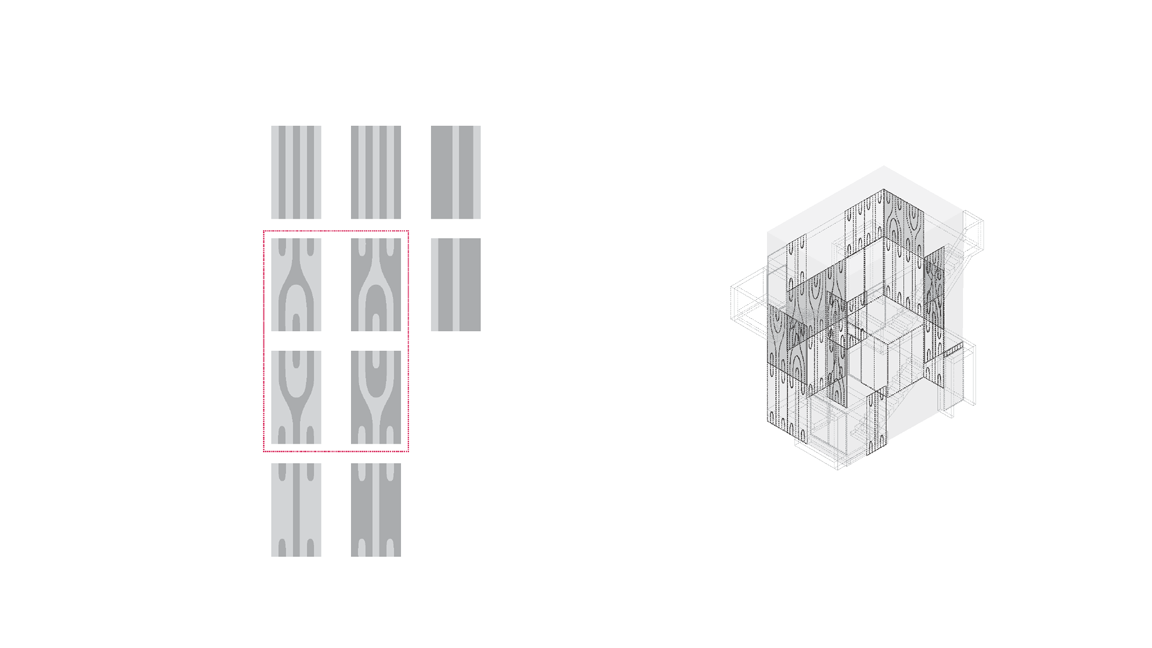
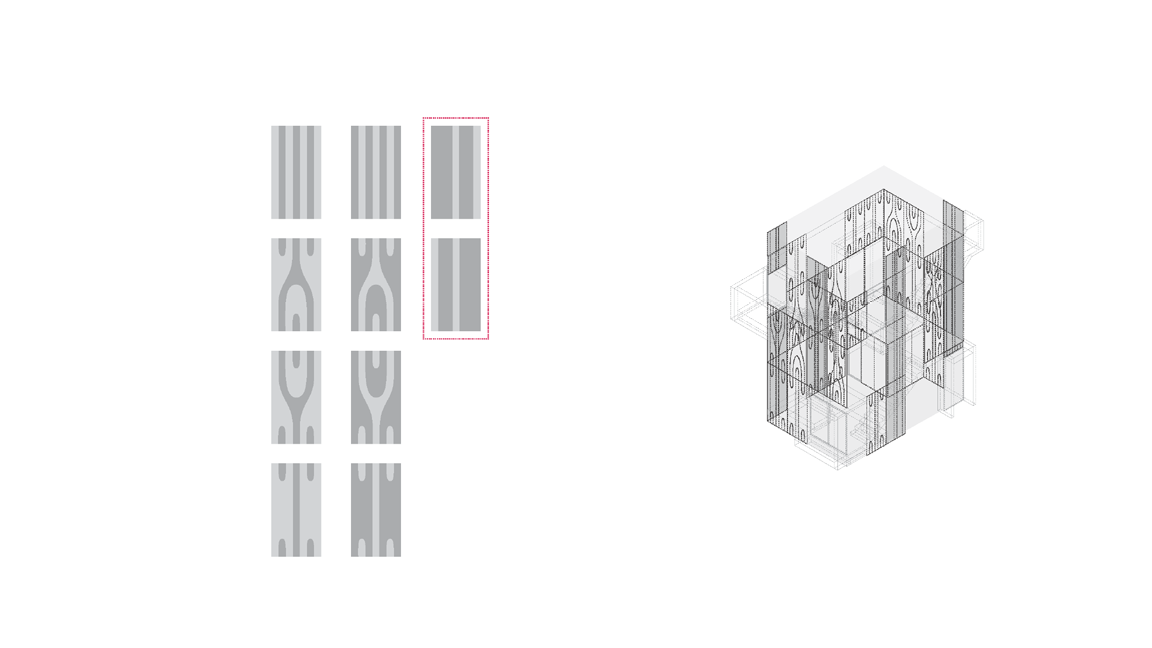
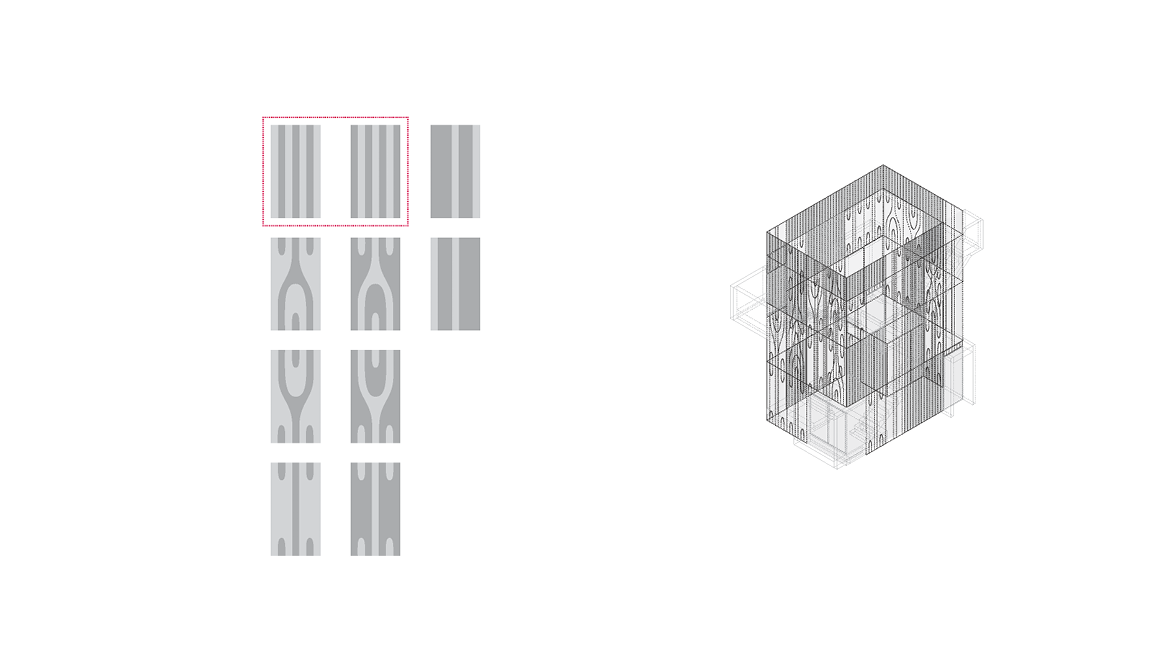
Summer Solstice
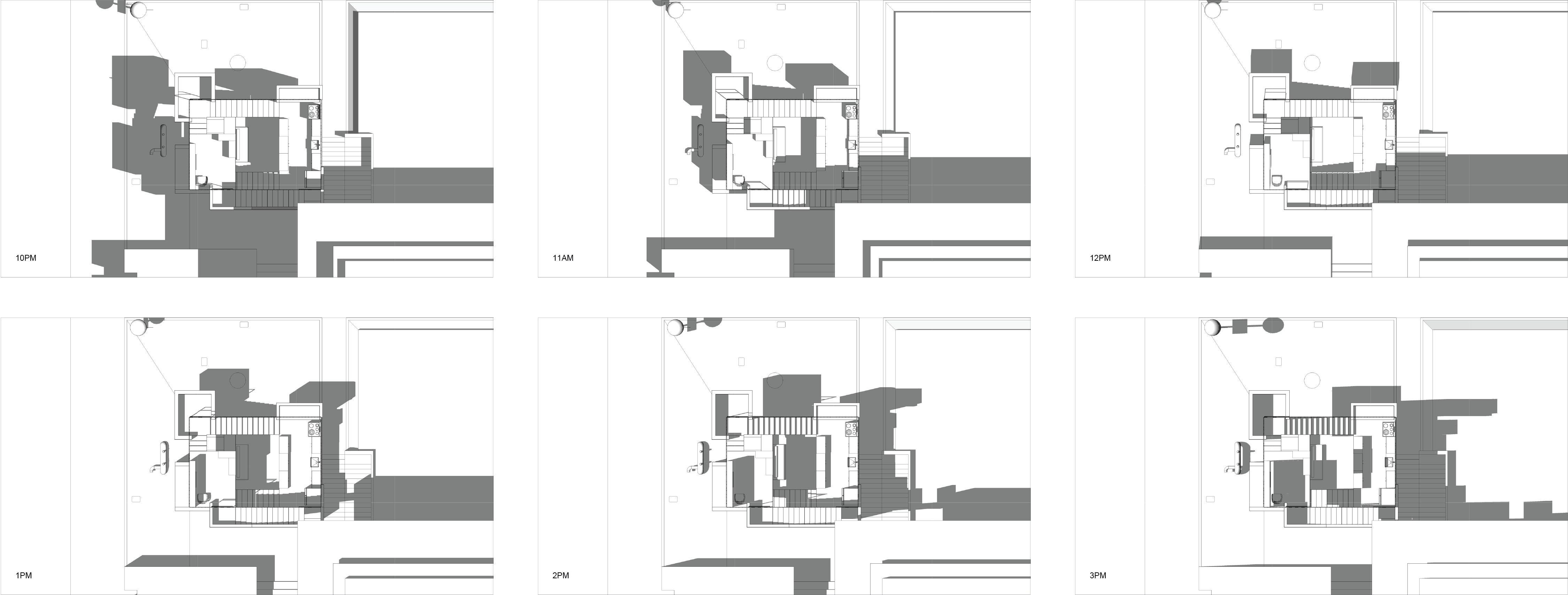
Winter Solstice

Plan




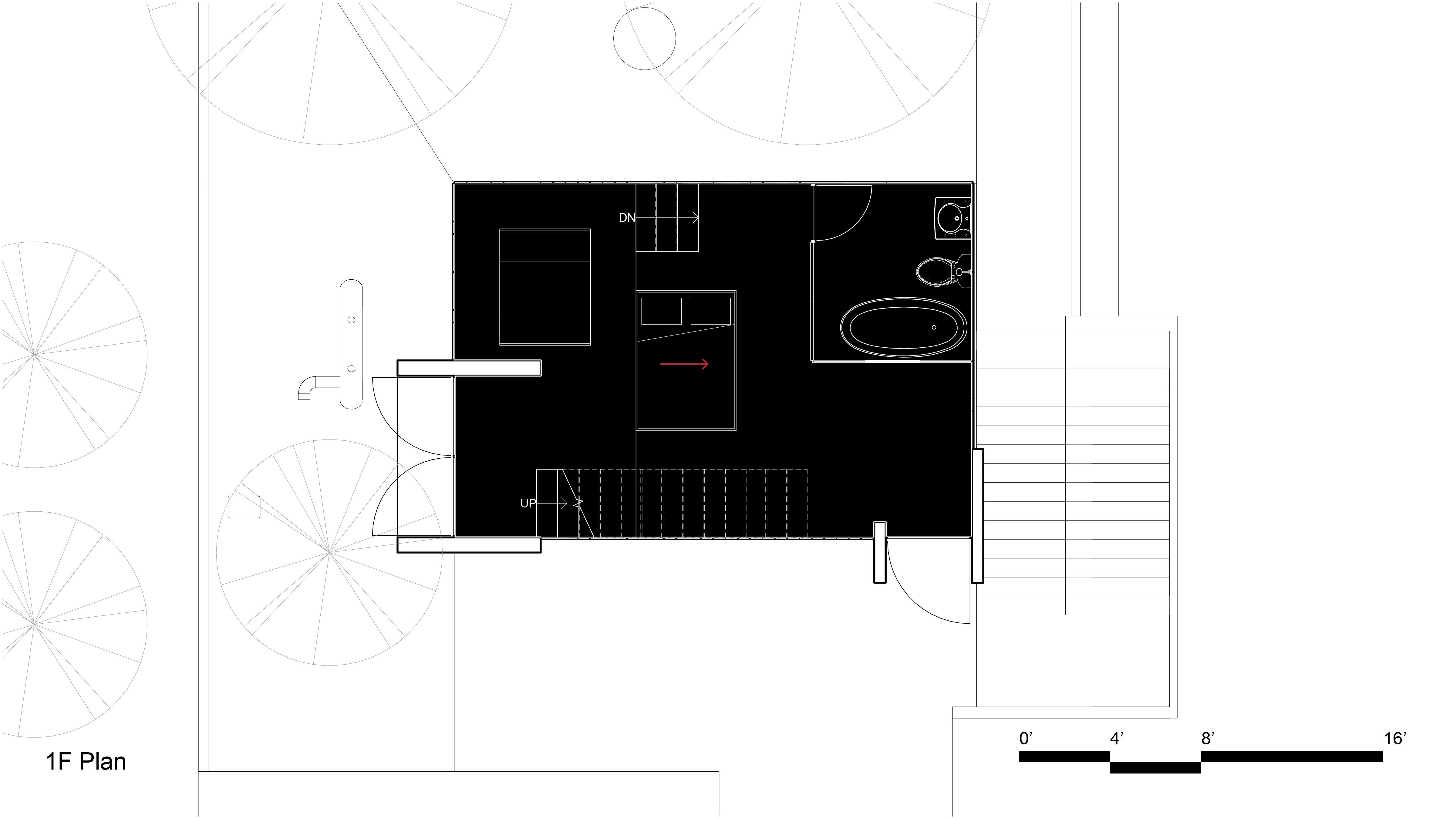
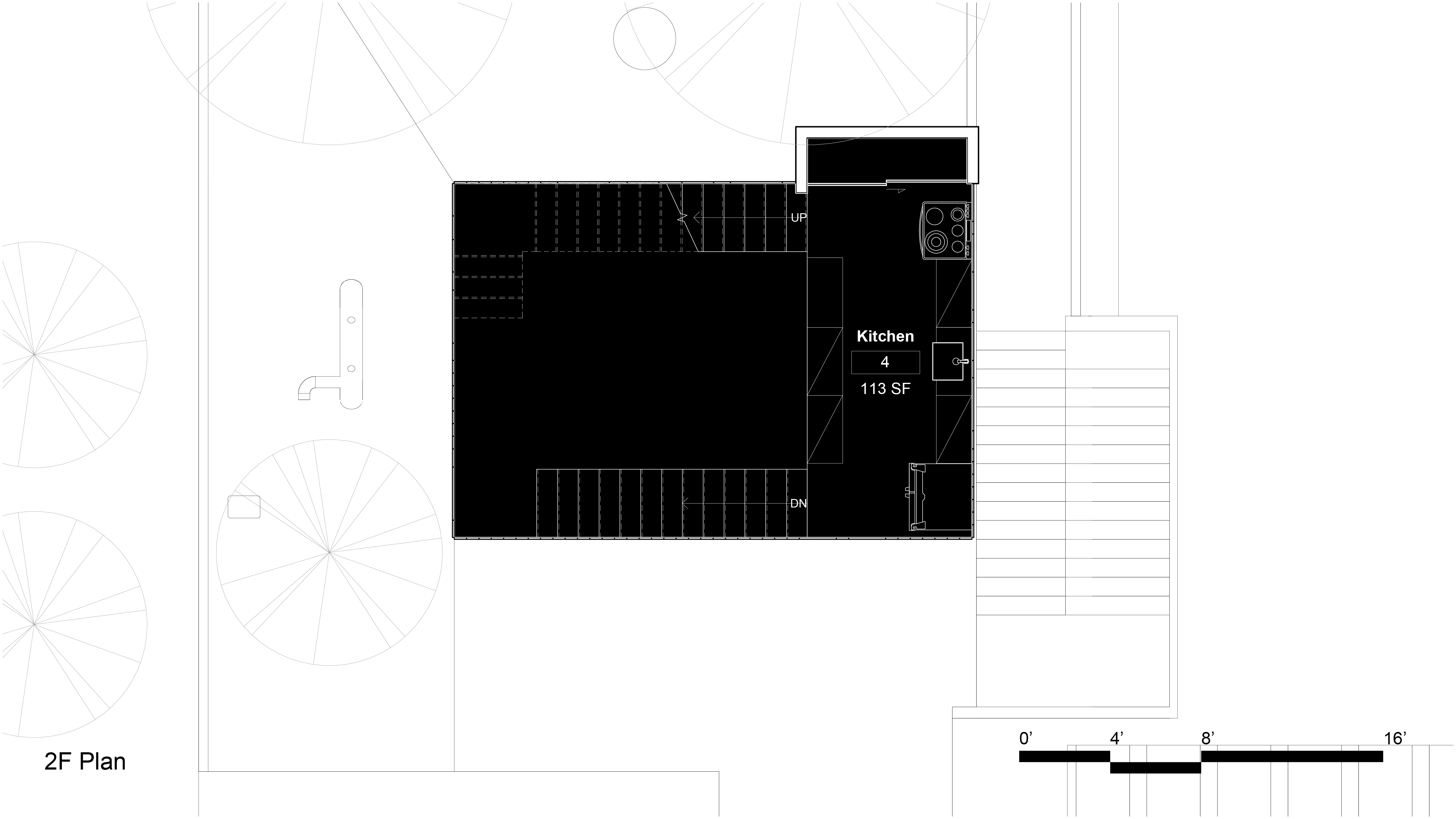
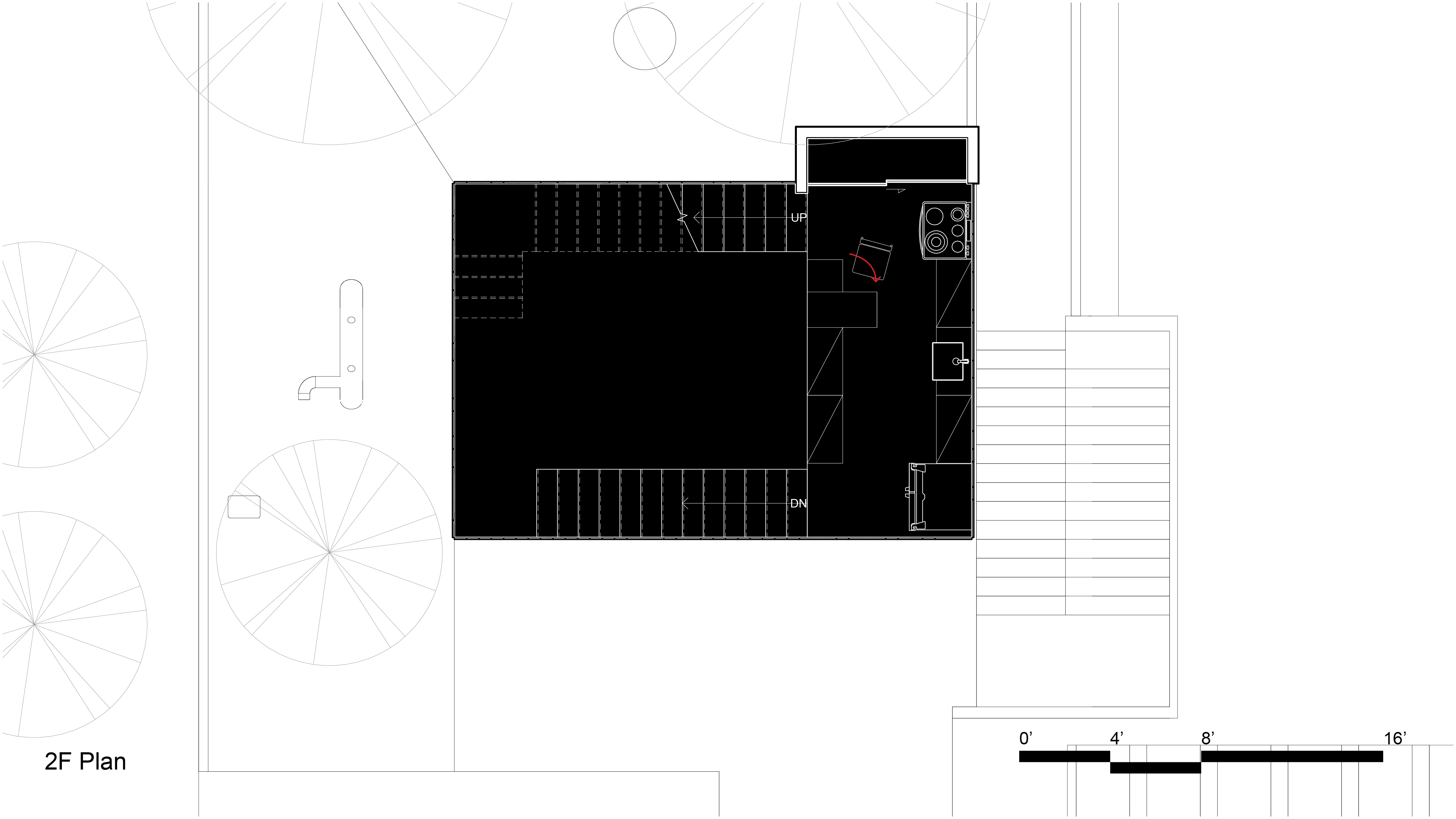
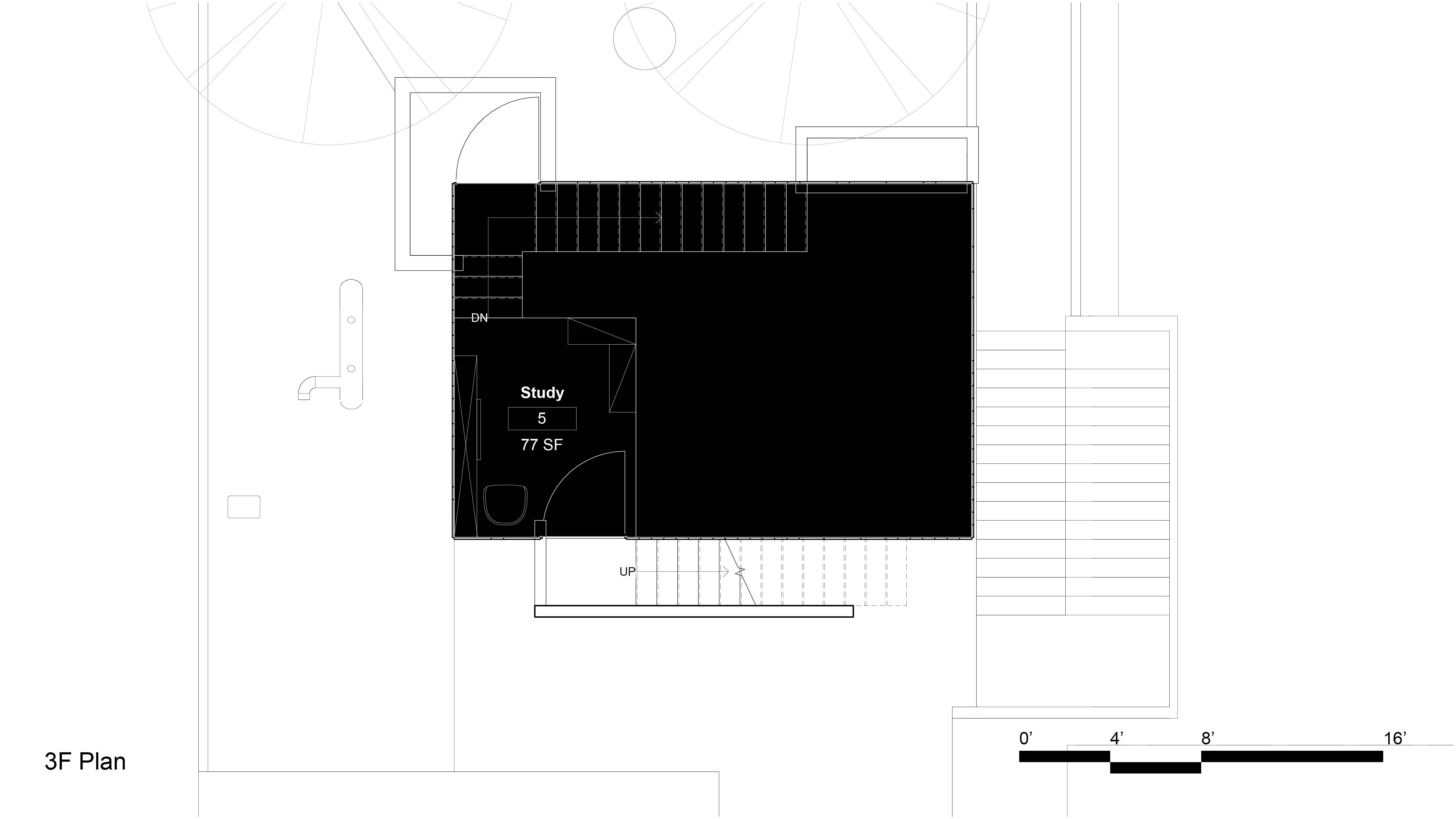


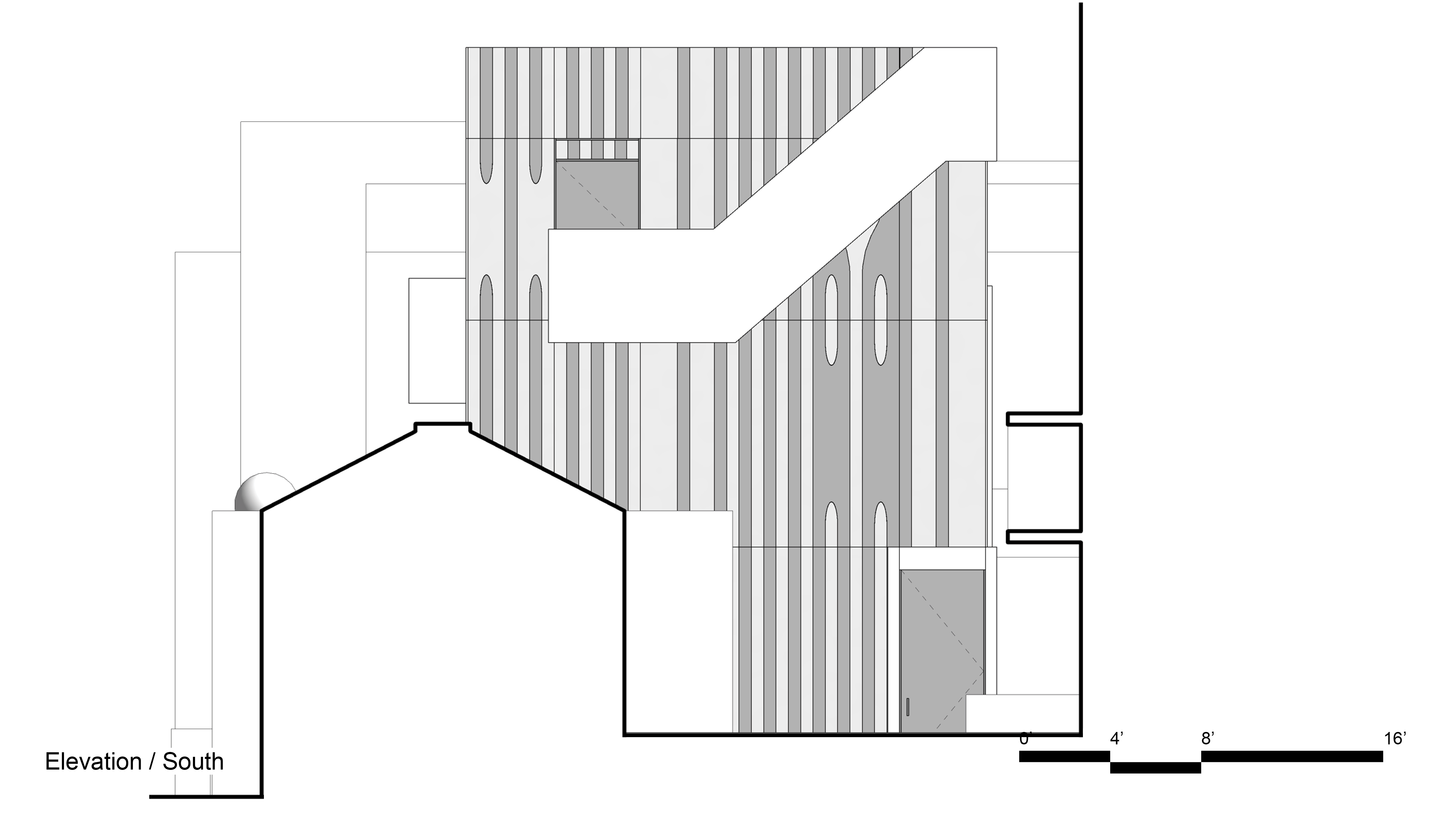



Furniture Elements

Perspective View

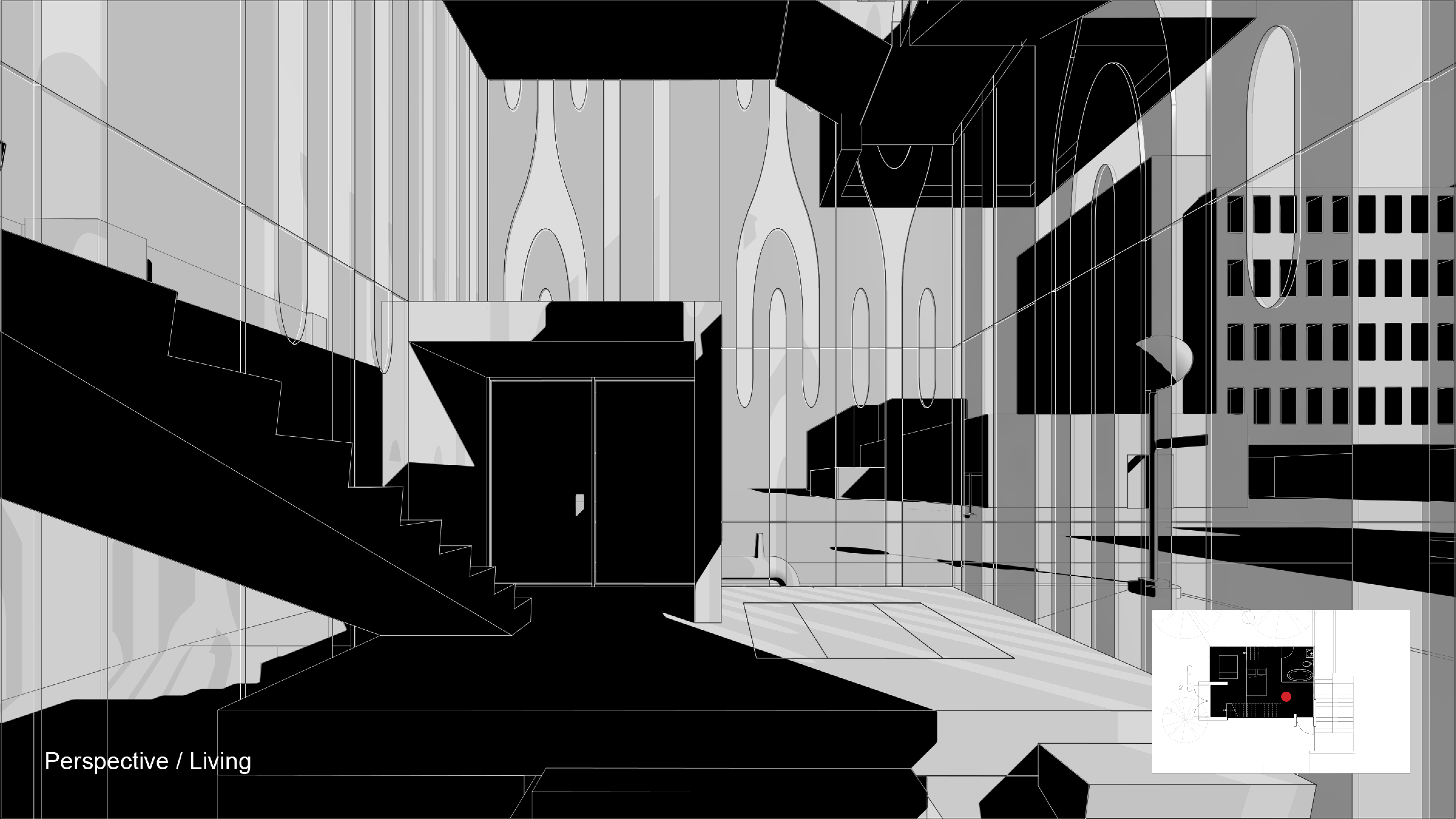

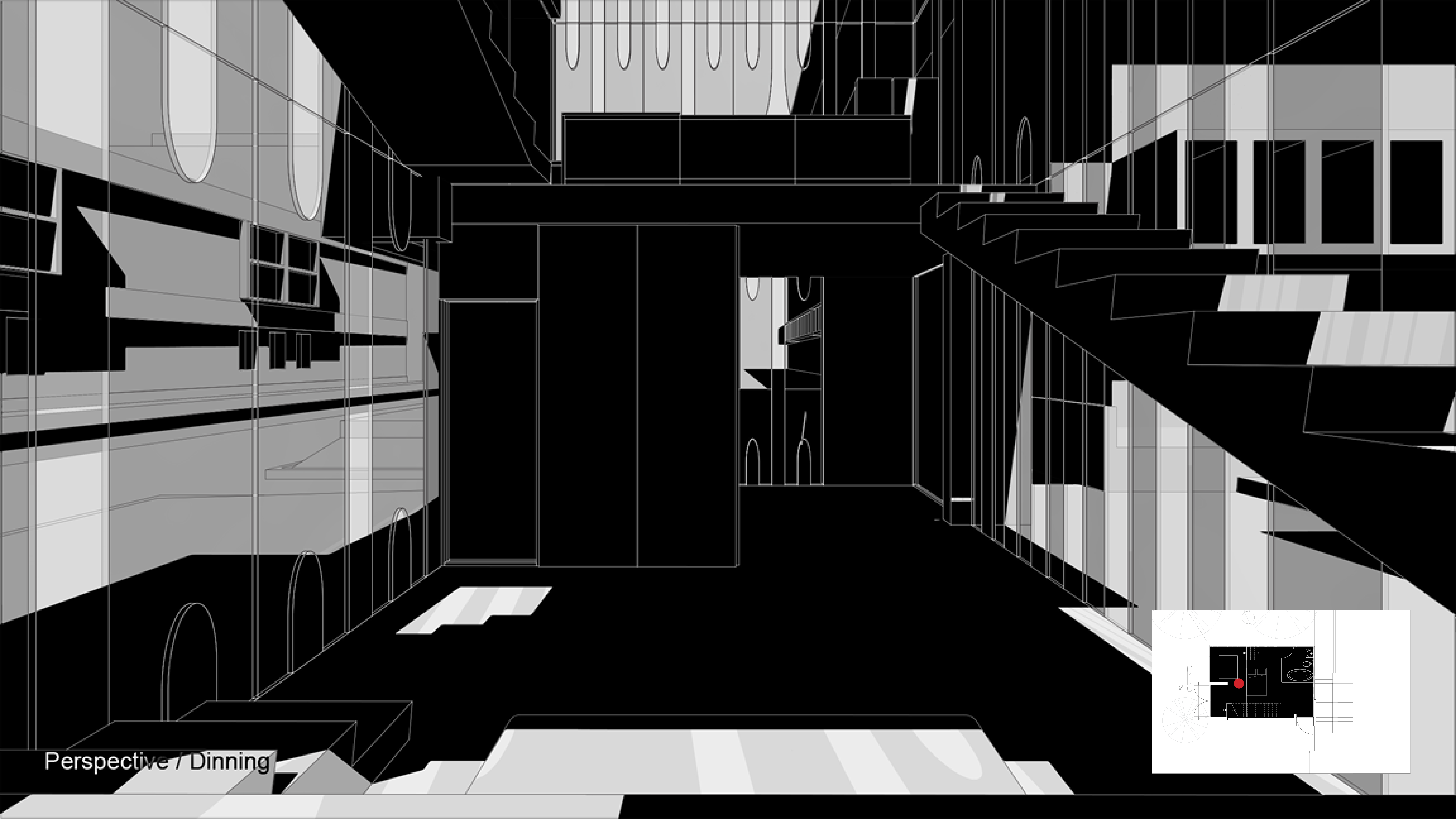







Other Work