
L.A. MED-HIVE
Community Medical Center
Academic • USC M.Arch.
Instructor • Patrick Tighe
Team Members • Yisheng Wu, Mikina Ito
Project Descrption • 4-story, mixed use, mid-rise Building
Use • Community Commercial (C2)
Construction Type • Type IV (CLT)
Project Duration • 4 months
Instructor • Patrick Tighe
Team Members • Yisheng Wu, Mikina Ito
Project Descrption • 4-story, mixed use, mid-rise Building
Use • Community Commercial (C2)
Construction Type • Type IV (CLT)
Project Duration • 4 months
Spring 2021
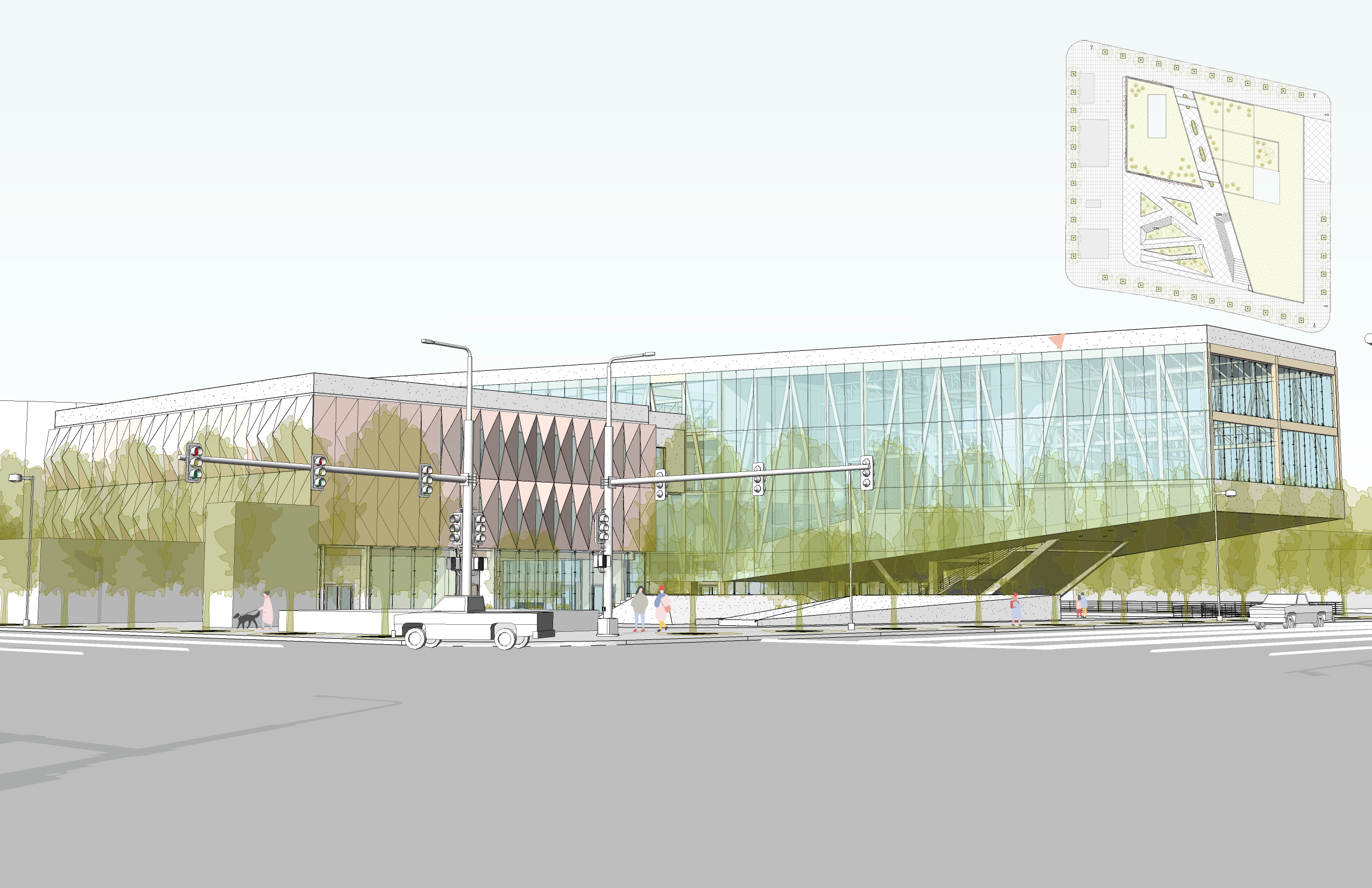
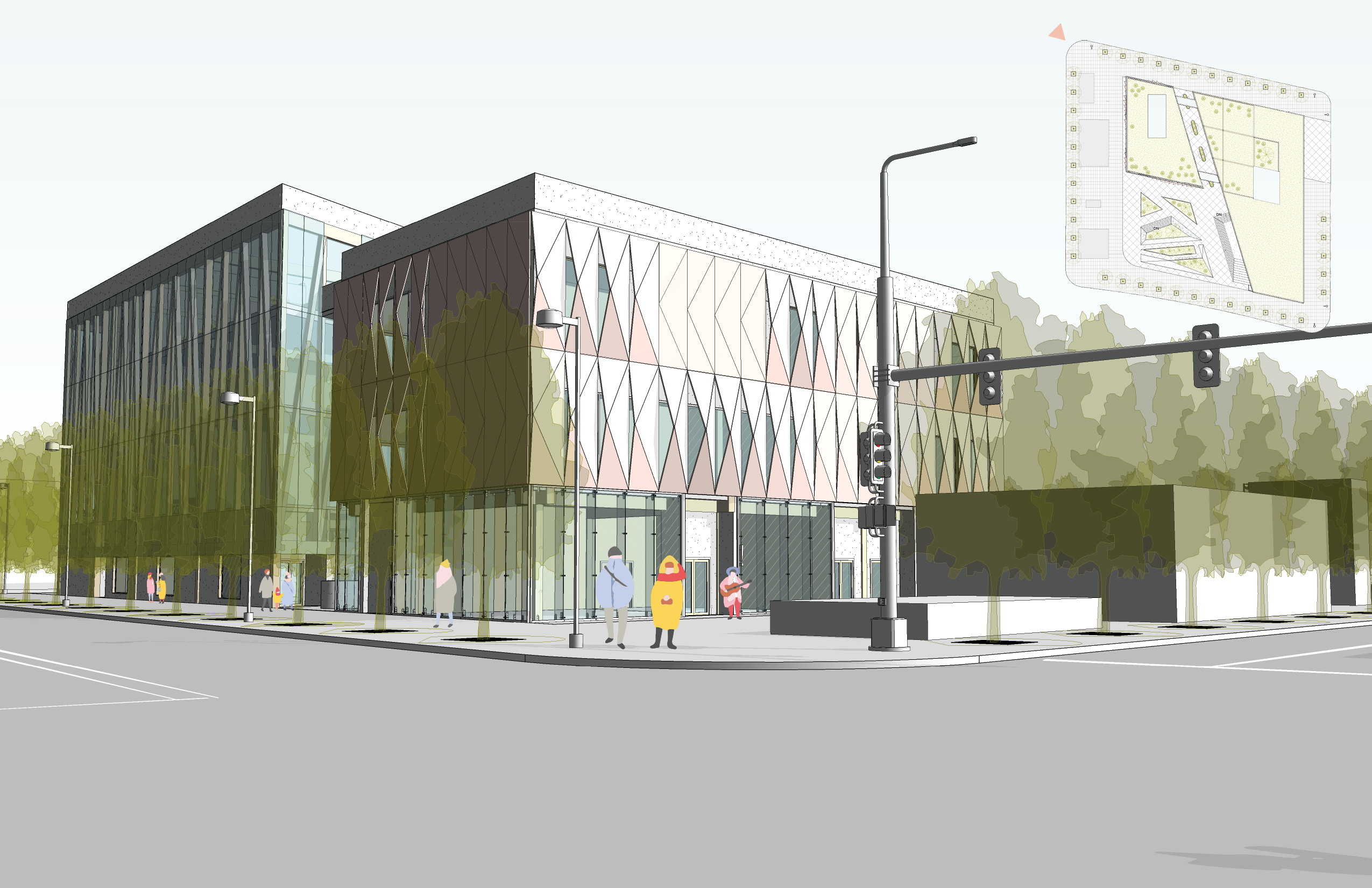



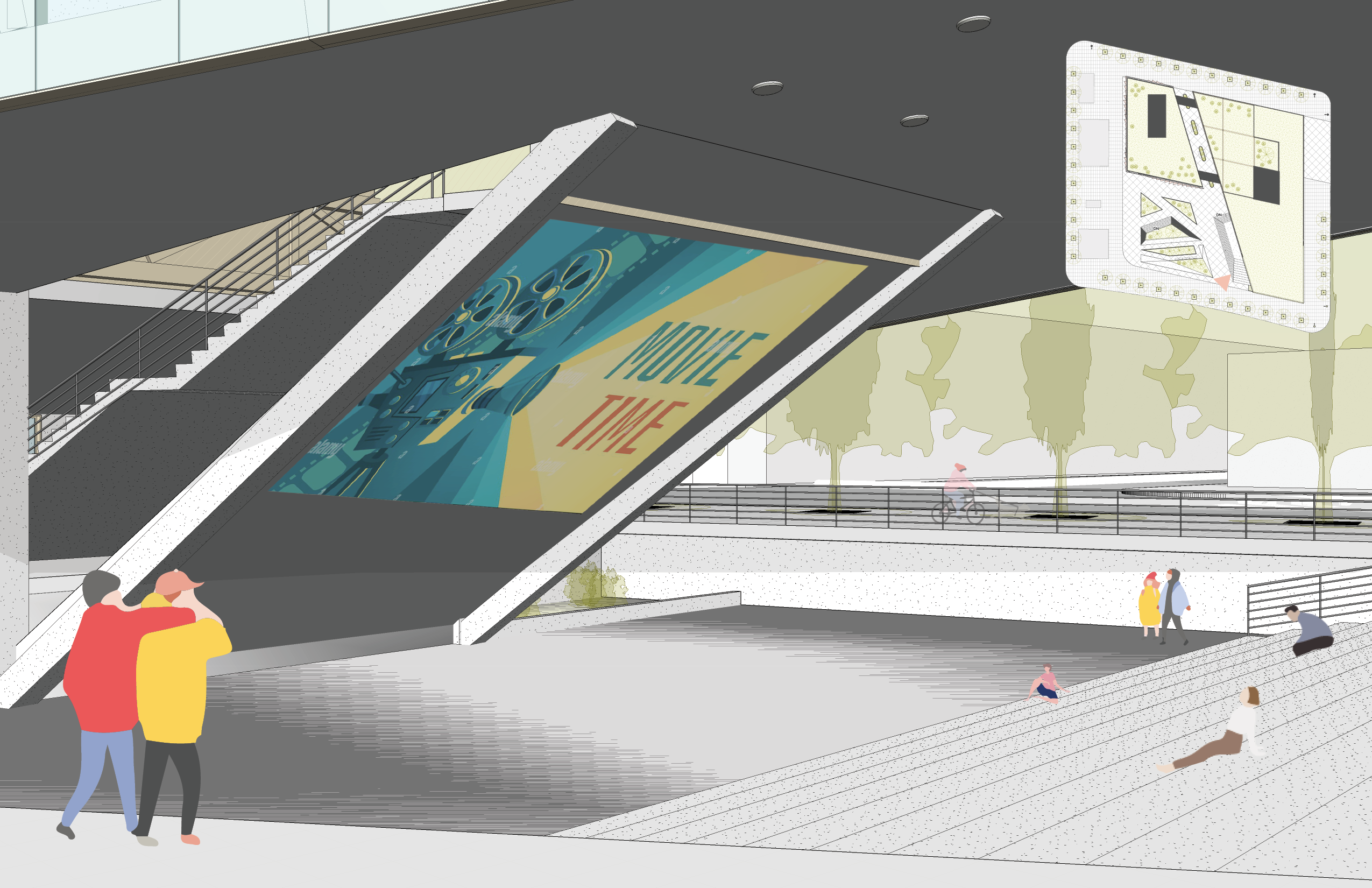
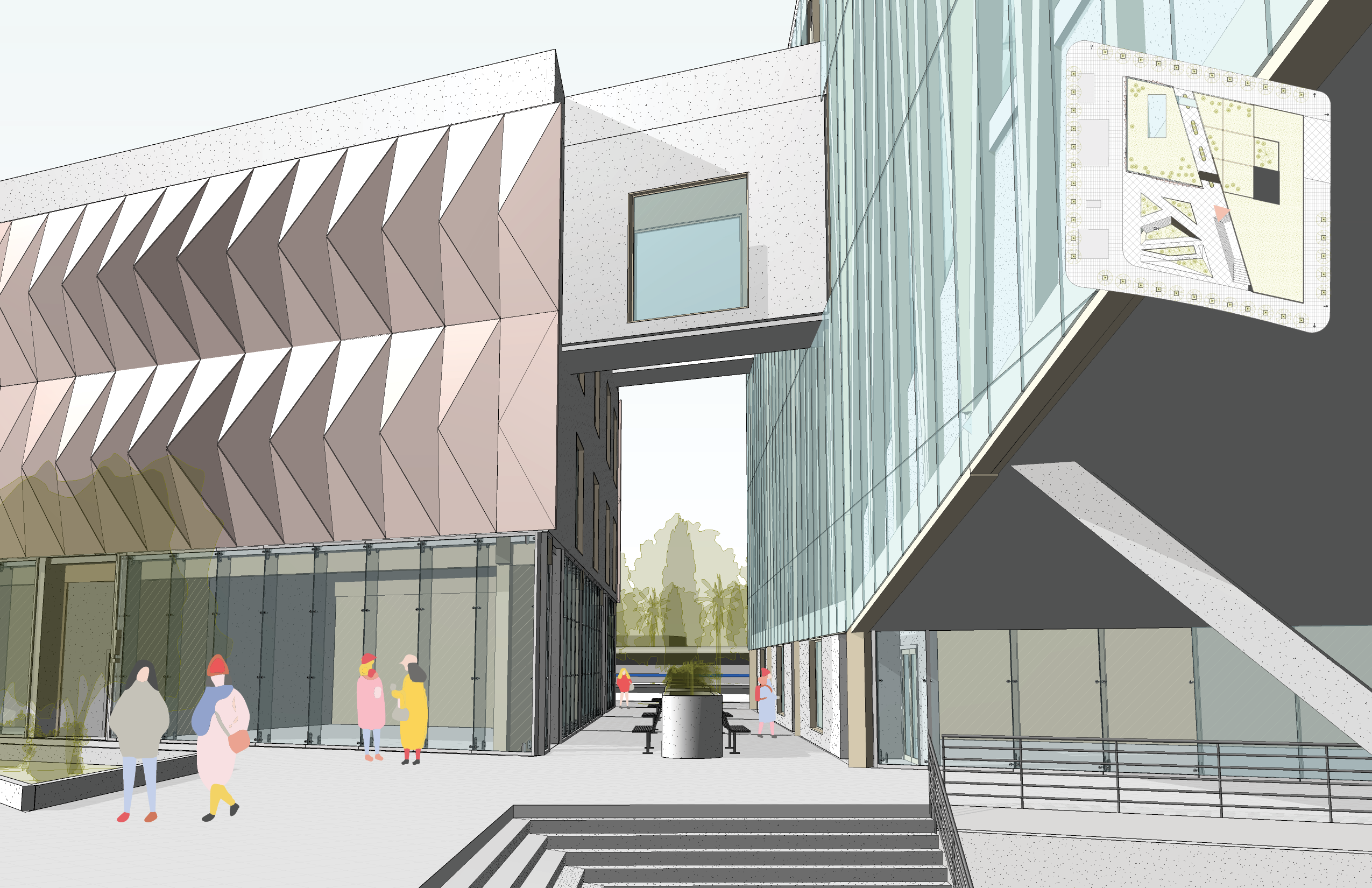

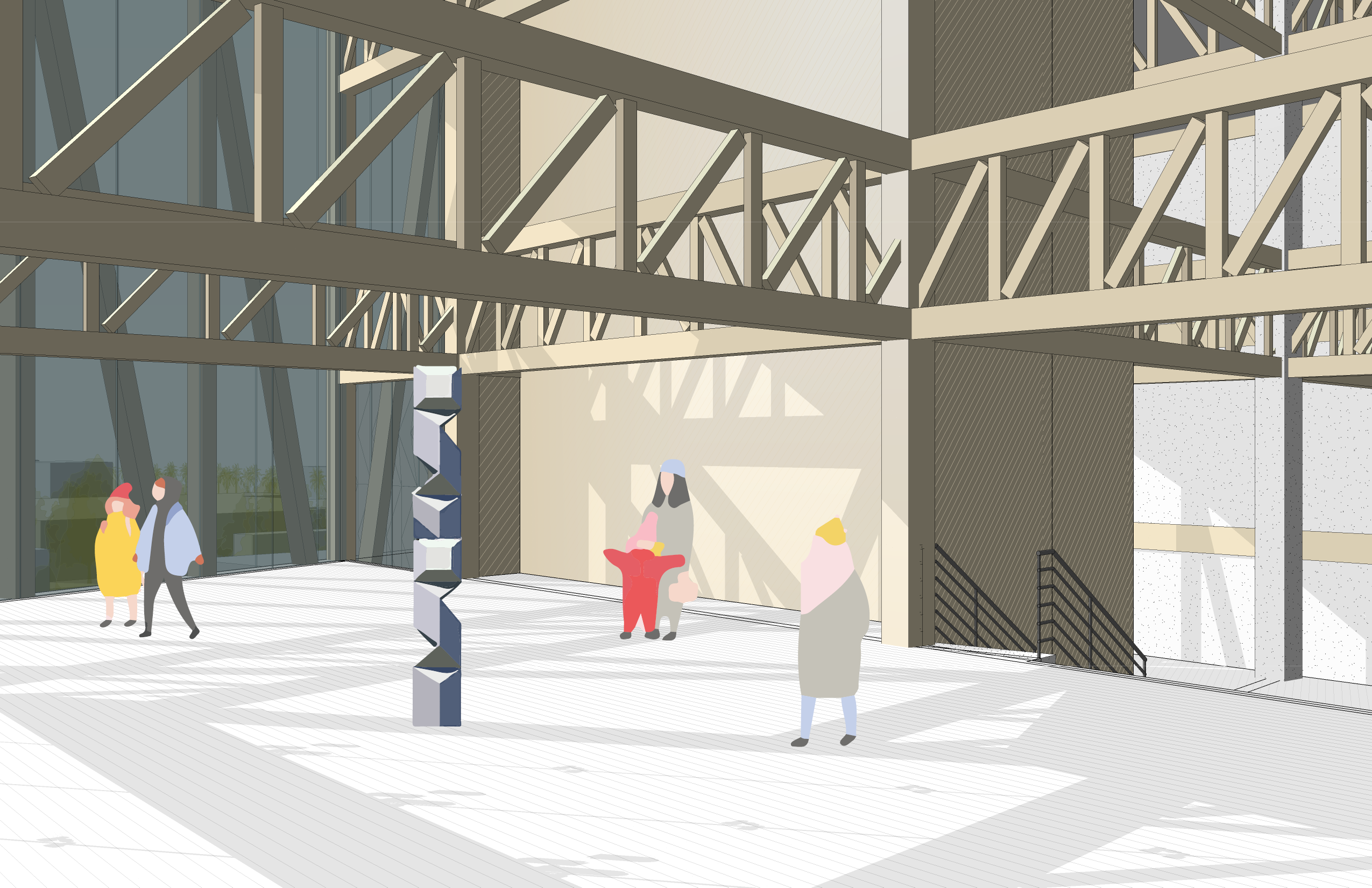
Site Location & Background
The site is located on the southeast corner of Exposition and Crenshaw Boulevards and to the south of the westbound Expo Line station platform. This site will include a transit plaza with escalators, stairs, and elevator access to the below-grade Expo/Crenshaw Station.
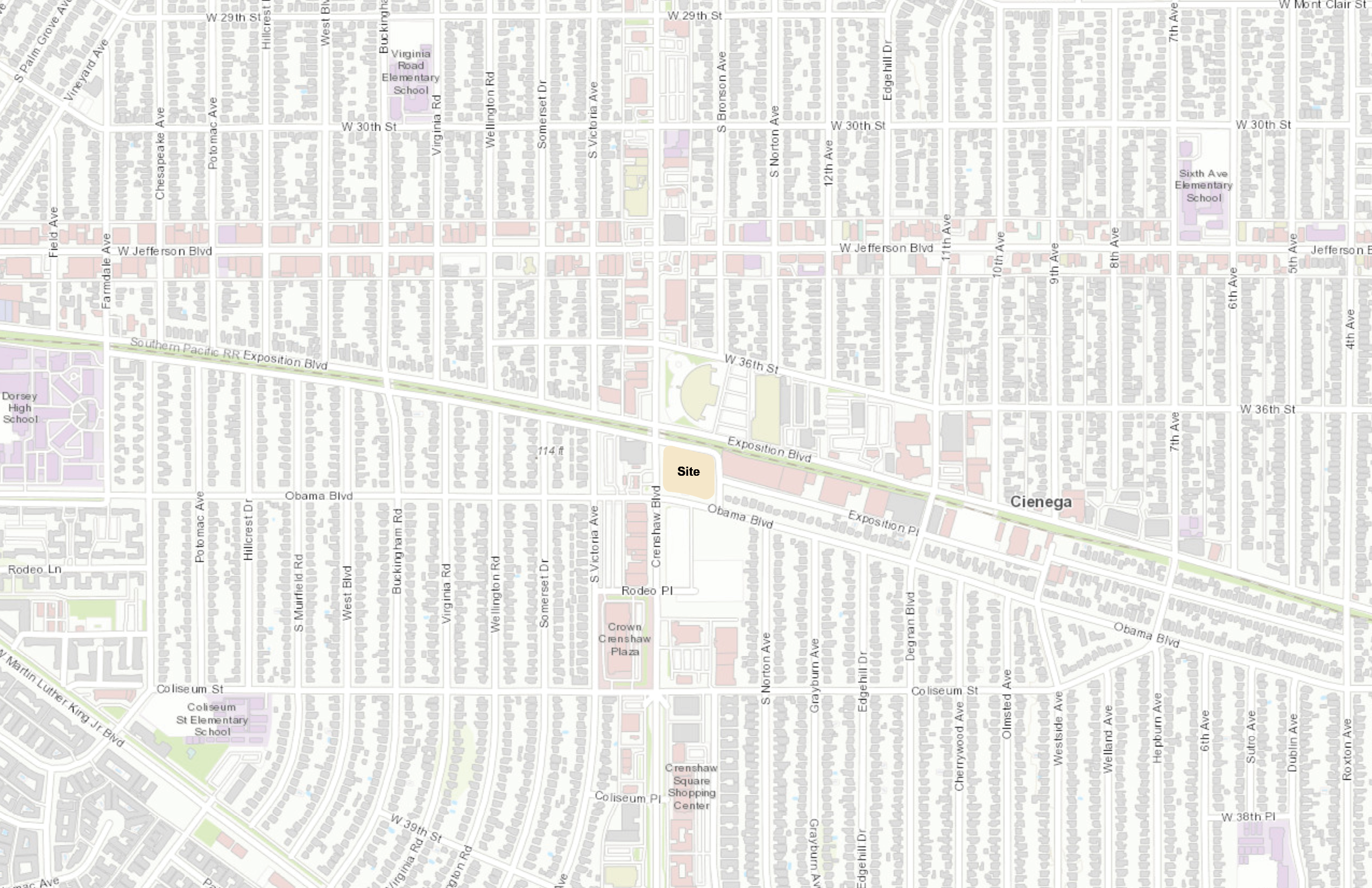
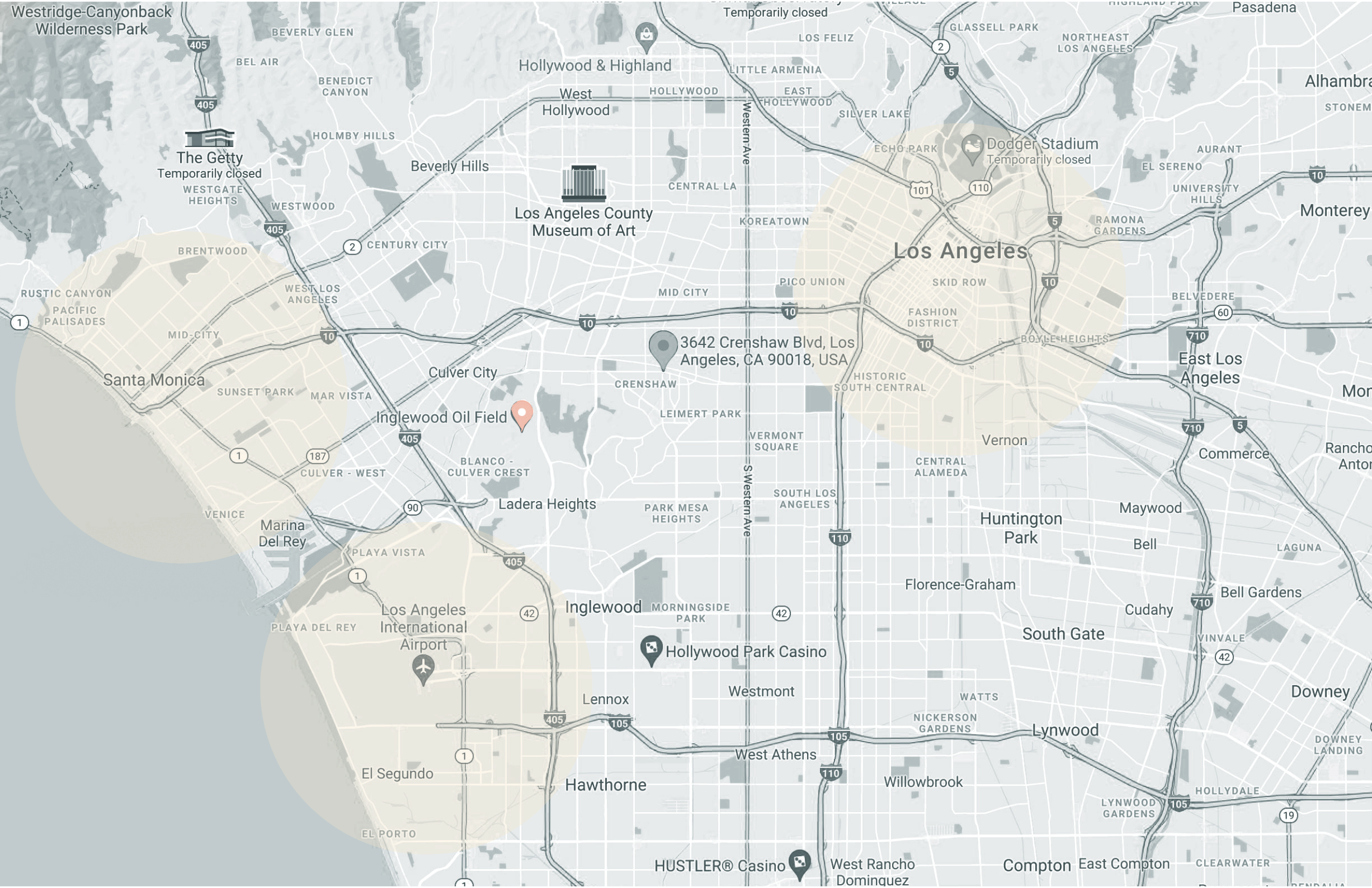
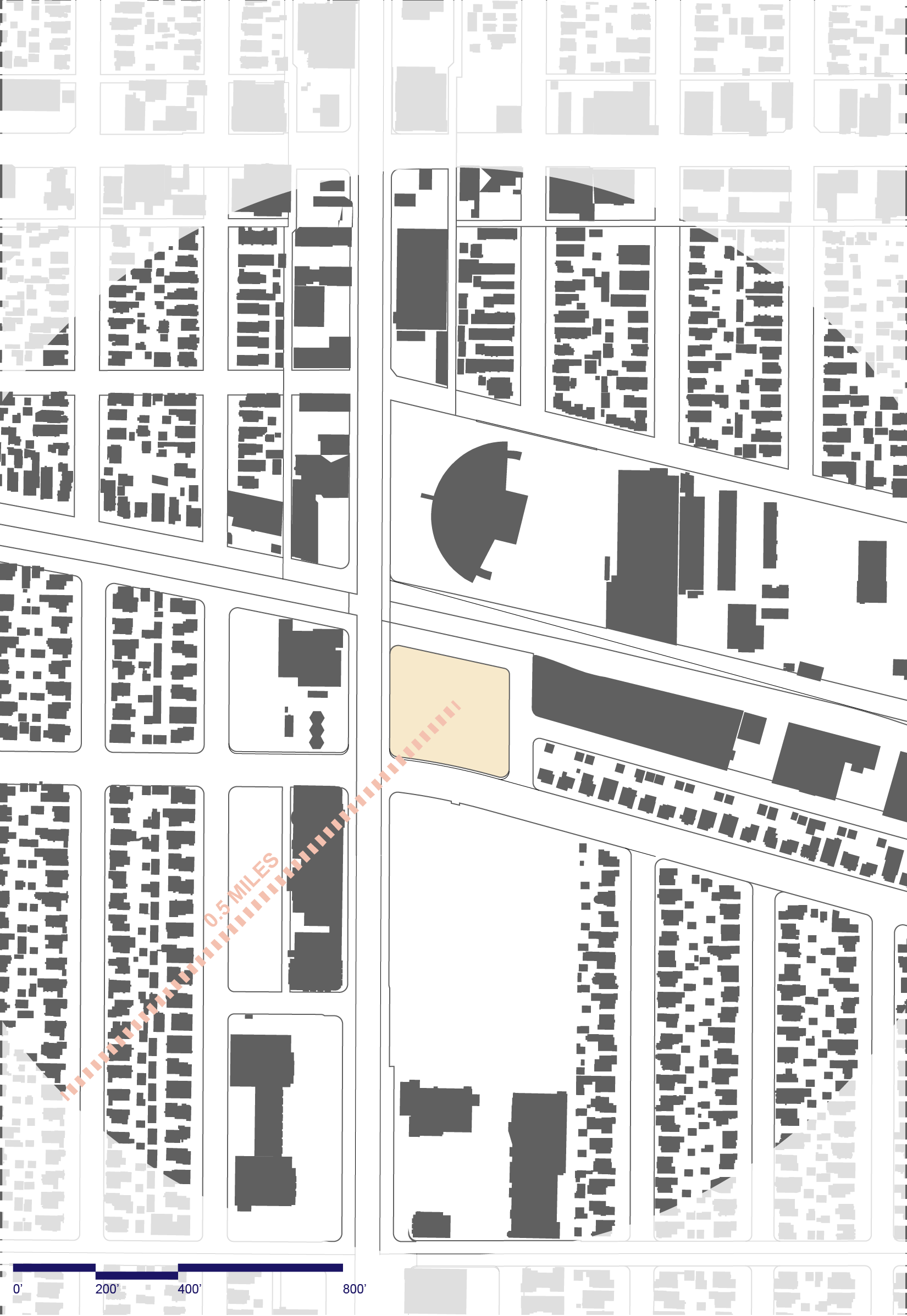
1. Downtown Los Angeles (297,000 jobs)
2. Santa Monica (83,000 jobs)
3. the LAX area (100,000 jobs)
There are approximately 7,100 people currently living in 2,700 households located within a half-mile of the station area. These households reside in a mix of owner-occupied homes (47% of total households) and rentals (53% of households). The rate of owneroccupied homes is substantially higher in the station area than the percentage in the City of Los Angeles as a whole (38% of owneroccupied units), pointing to the stability of the immediate surrounding area.

Property Info & Zoning

- Specific Zoning Area:
Crenshaw Corridor
-
Zoning:
C2-2D-SP
-
Use:
Community Commercial
-
Construction Type:
Type IV
-
Occupancy Groups:
Group A-3, I, M
- Height Limitations:
75’
-
Lot Coverage:
50%
-
Gross Lot Area:
76,734.7 SF
-
Net Building Area:
56,612.43 SF
-
Min Lanscape:
30%
-
FAR:
3:1
-
Max Height:
75’
- Setback: 61.9’(Crenshaw Blvd)
→
FAR may be further increased one foot for each foot of parking placed below grade to a maximum of an additional 1:1 FAR. The additional FAR granted for subterranean parking is only available to Affordable Housing Incentive projects when residential uses are proposed. Project proponents should also take into consideration that the historic high mark of the water table is located approximately 20’ deep and has been noted as shallower on adjoining properties.
→
For a Project with any residential uses in a TOD area, it is pursuant to include the number of restricted affordable units sufficient to qualify for a 35% density bonu (20% Low Income Units / 11% Percentage Very Low Income Units / 30% Moderate Income Units)
Site Analysis
Surrounding Neighborhood![]()
A low-scale generally single-family home neighborhood lies to the east of the site. Small street-facing businesses in one-to-two-story structures are along with Exposition Blvd and Crenshaw Blvd.

A low-scale generally single-family home neighborhood lies to the east of the site. Small street-facing businesses in one-to-two-story structures are along with Exposition Blvd and Crenshaw Blvd.
Site Access![]()
The main entrance to the site is recommended to be away from the main street.

The main entrance to the site is recommended to be away from the main street.
Concept
Connection v.s Disconnection
With the newly constructed station, the site becomes a node to connect the north and the south. Considering the orientation of the existing metro station entrance and the southern parcel, the L-shaped building creates a corner plaza for the public. The sunken space which incorporates landscape and furniture increases the possibilities and dynamics of the open space. The split volumes differentiate the different programs. The retails along with the diagonal pathway attract people to explore and gather to the center of the site.

Design
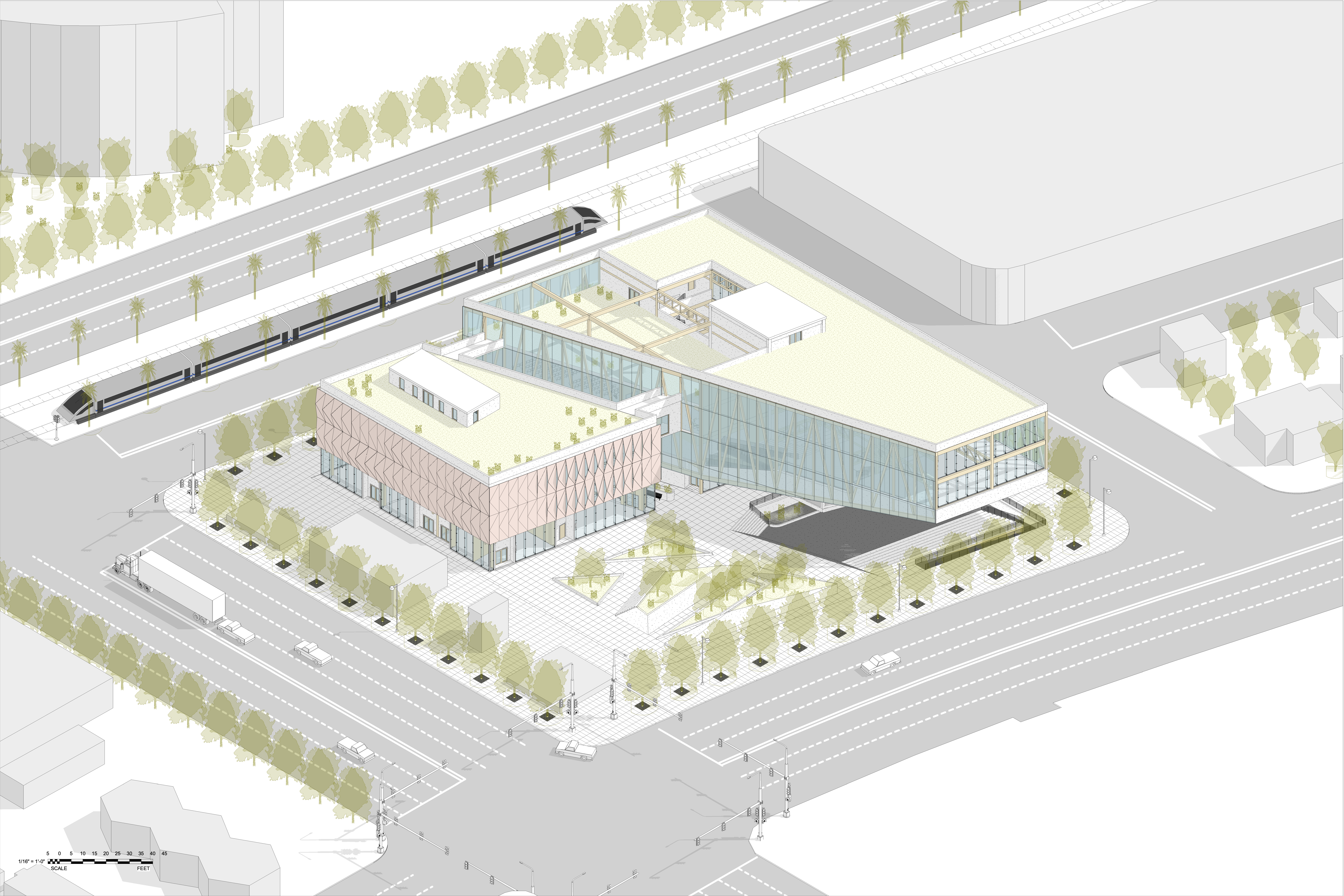
SW Isometric

NW Isometric
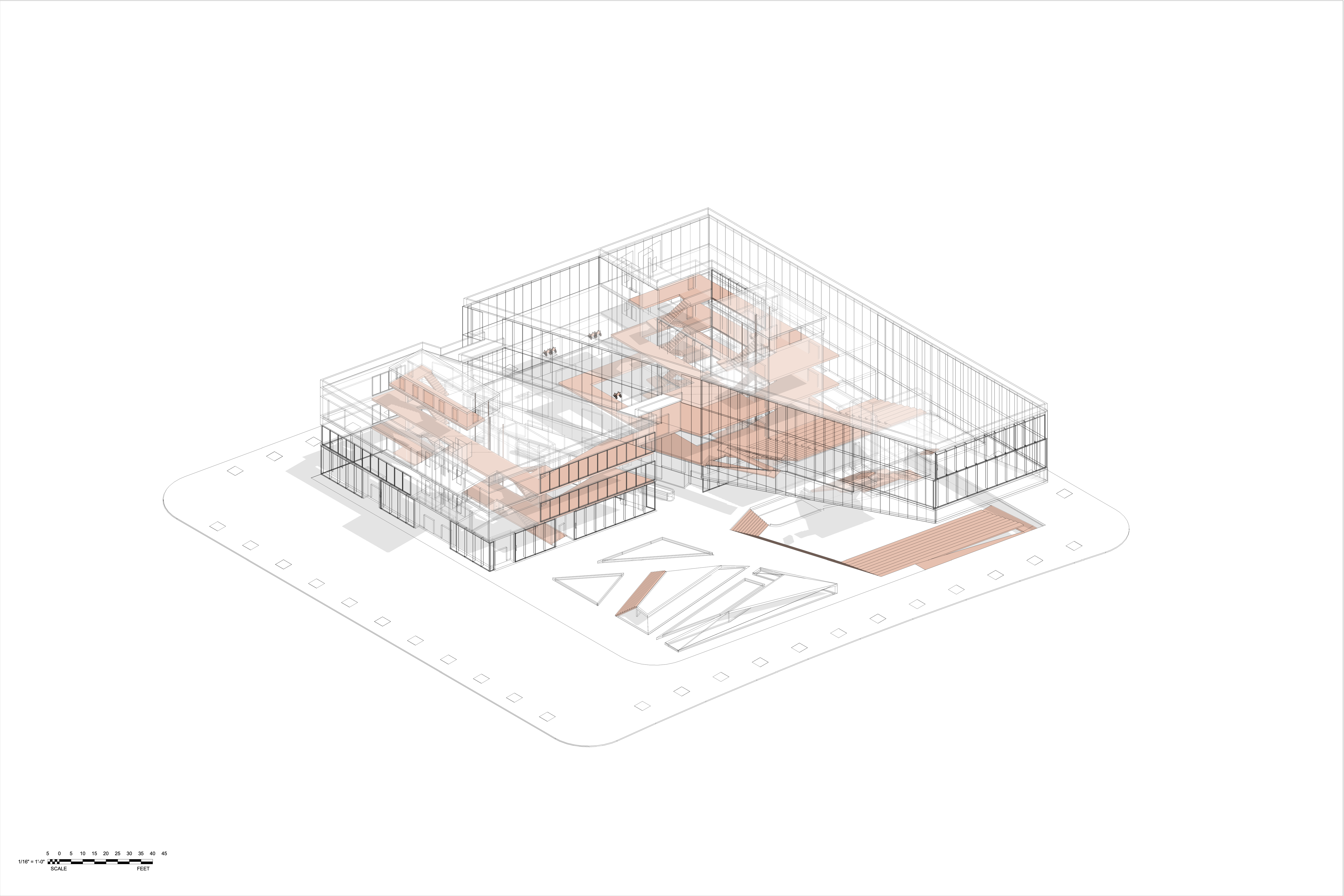
Circulation
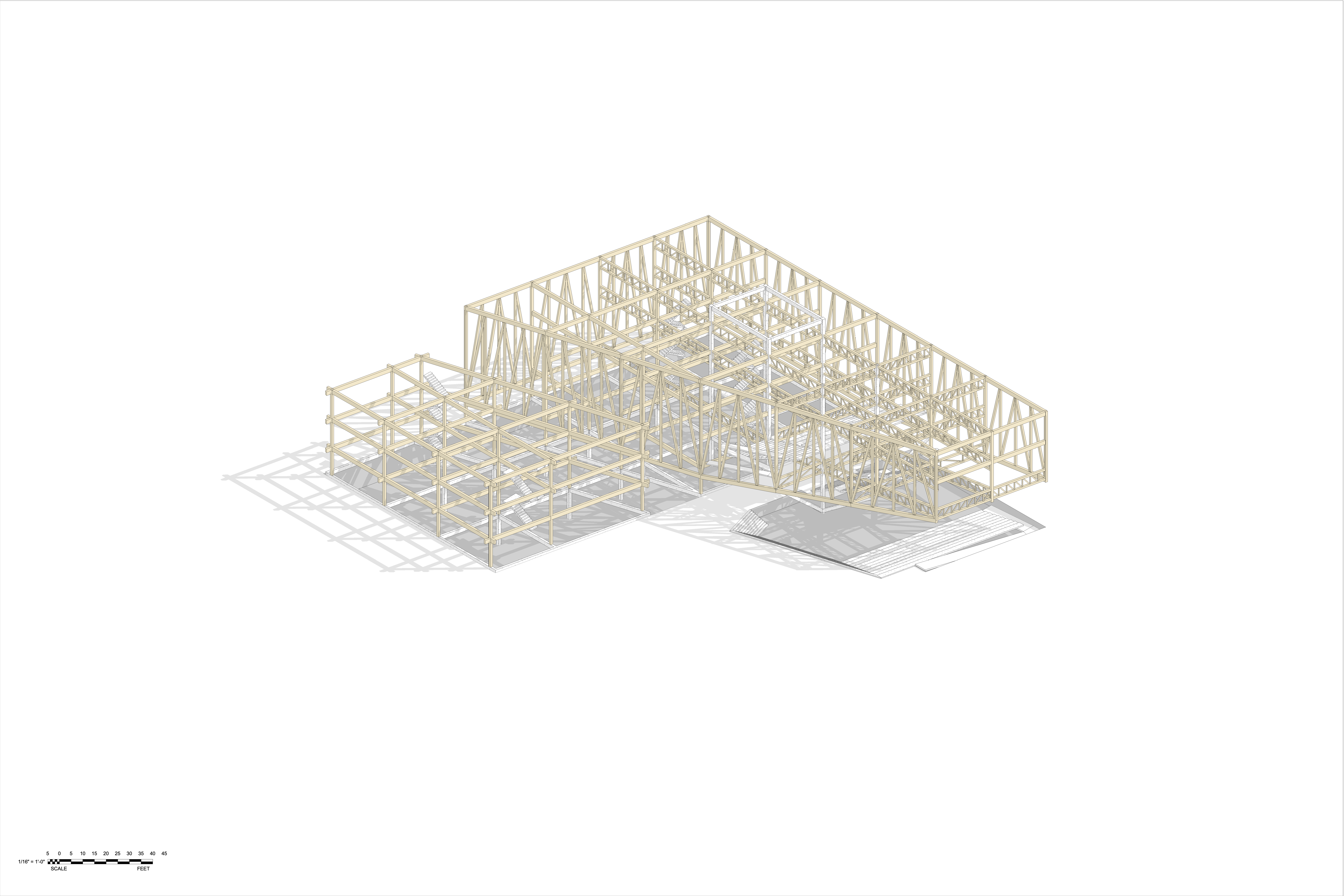
Structure
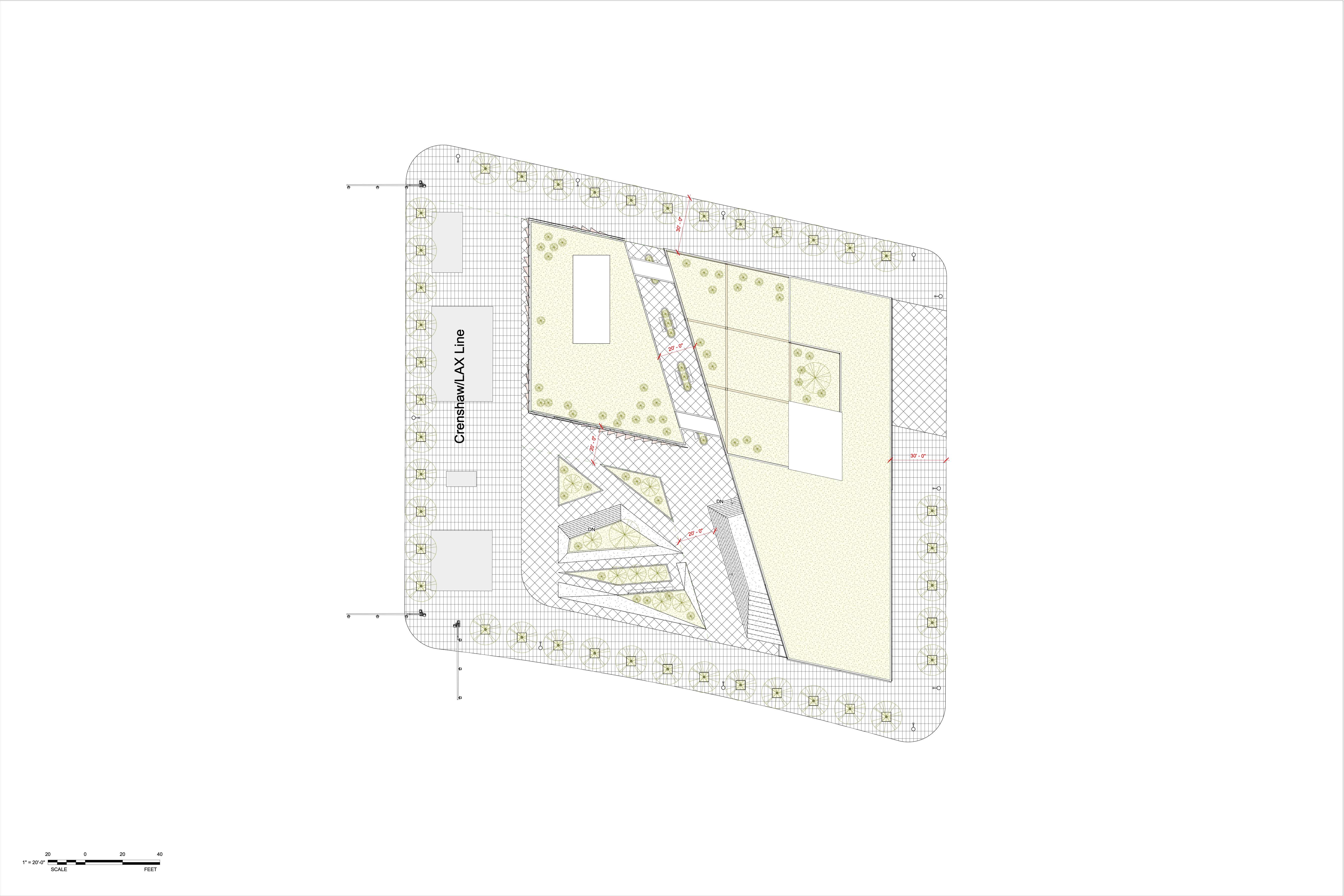
Opening Analysis
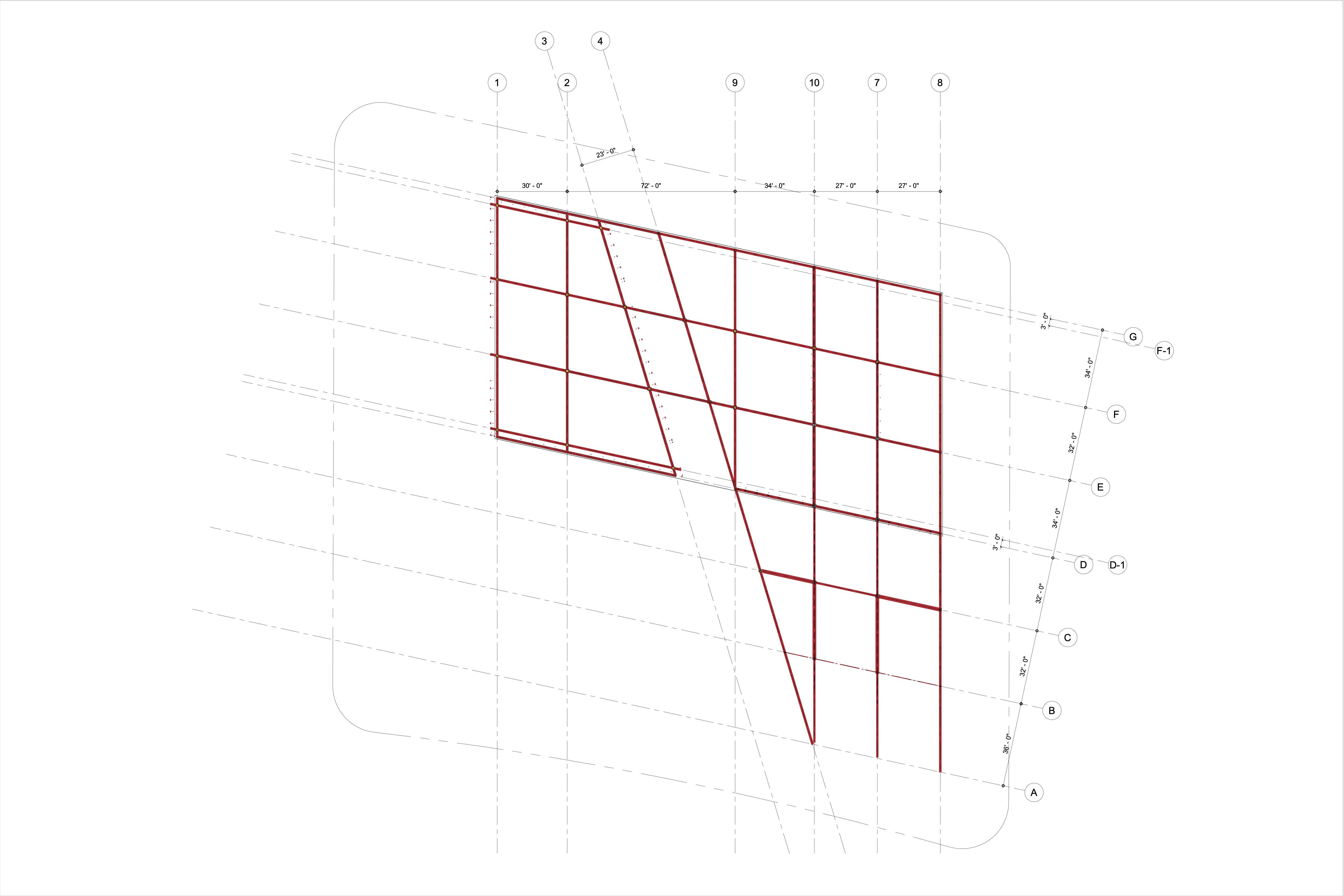
Structural Diagram
Plan
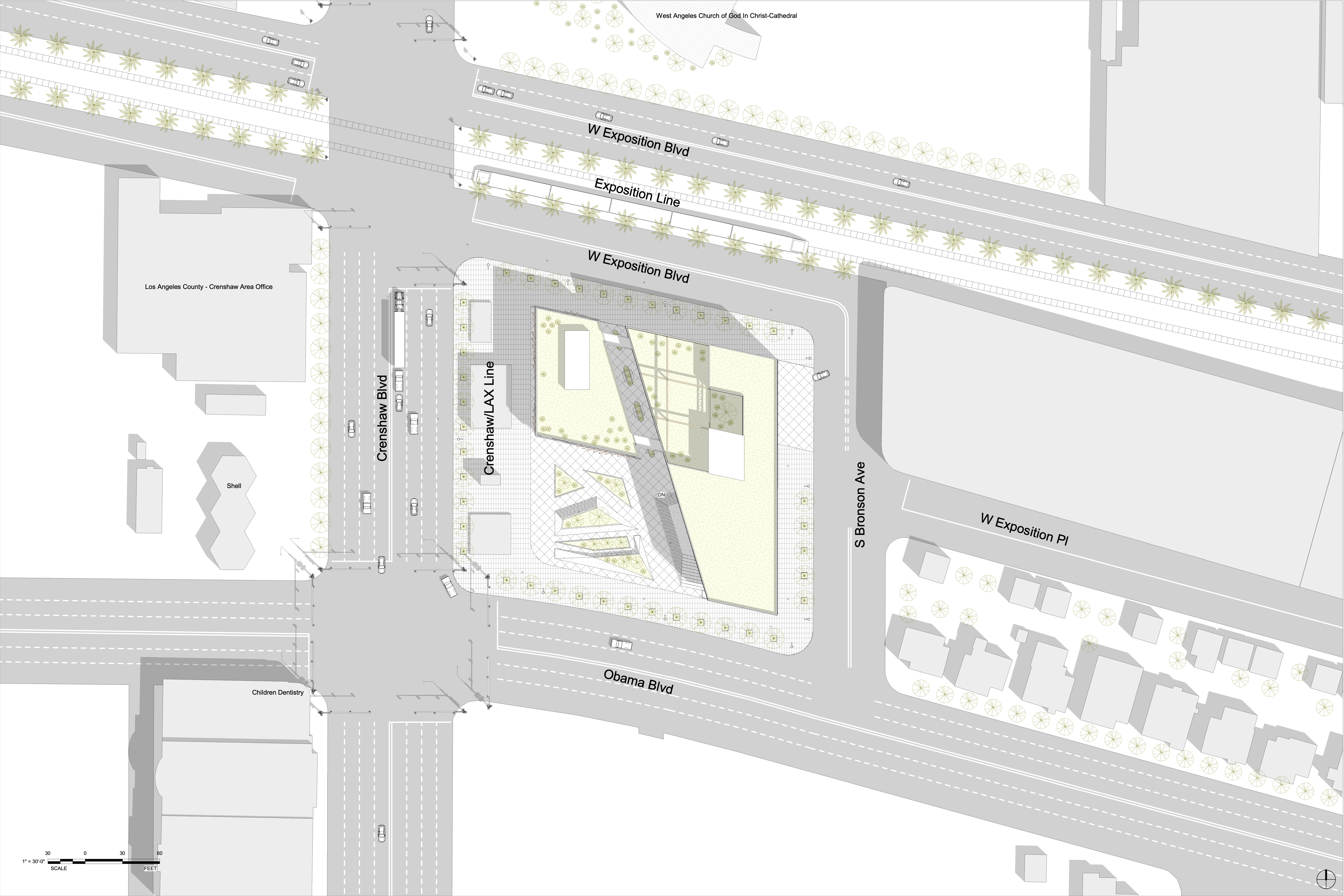
Site Plan
![]() Ground Floor Plan
Ground Floor Plan
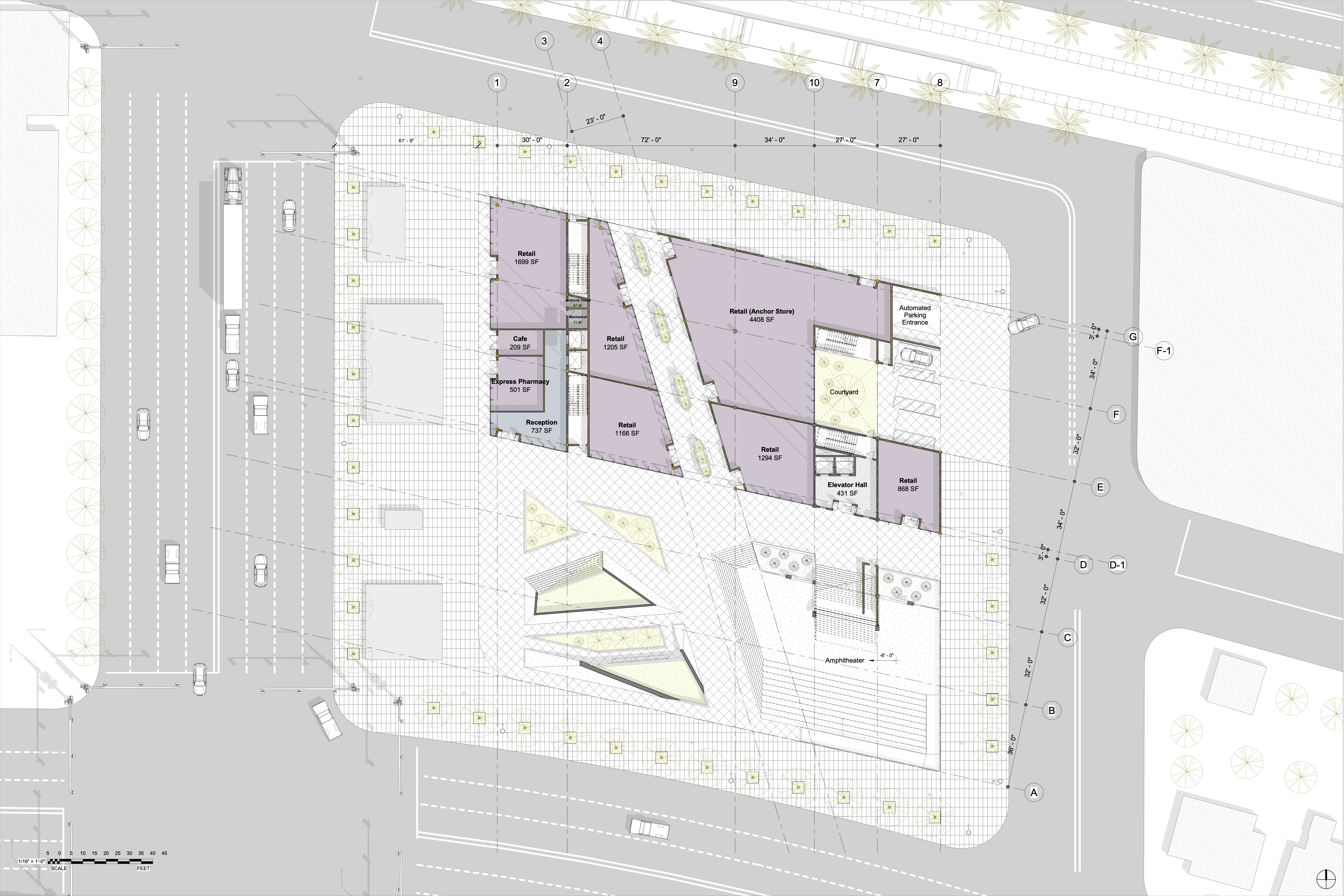 Ground Floor Plan
Ground Floor Plan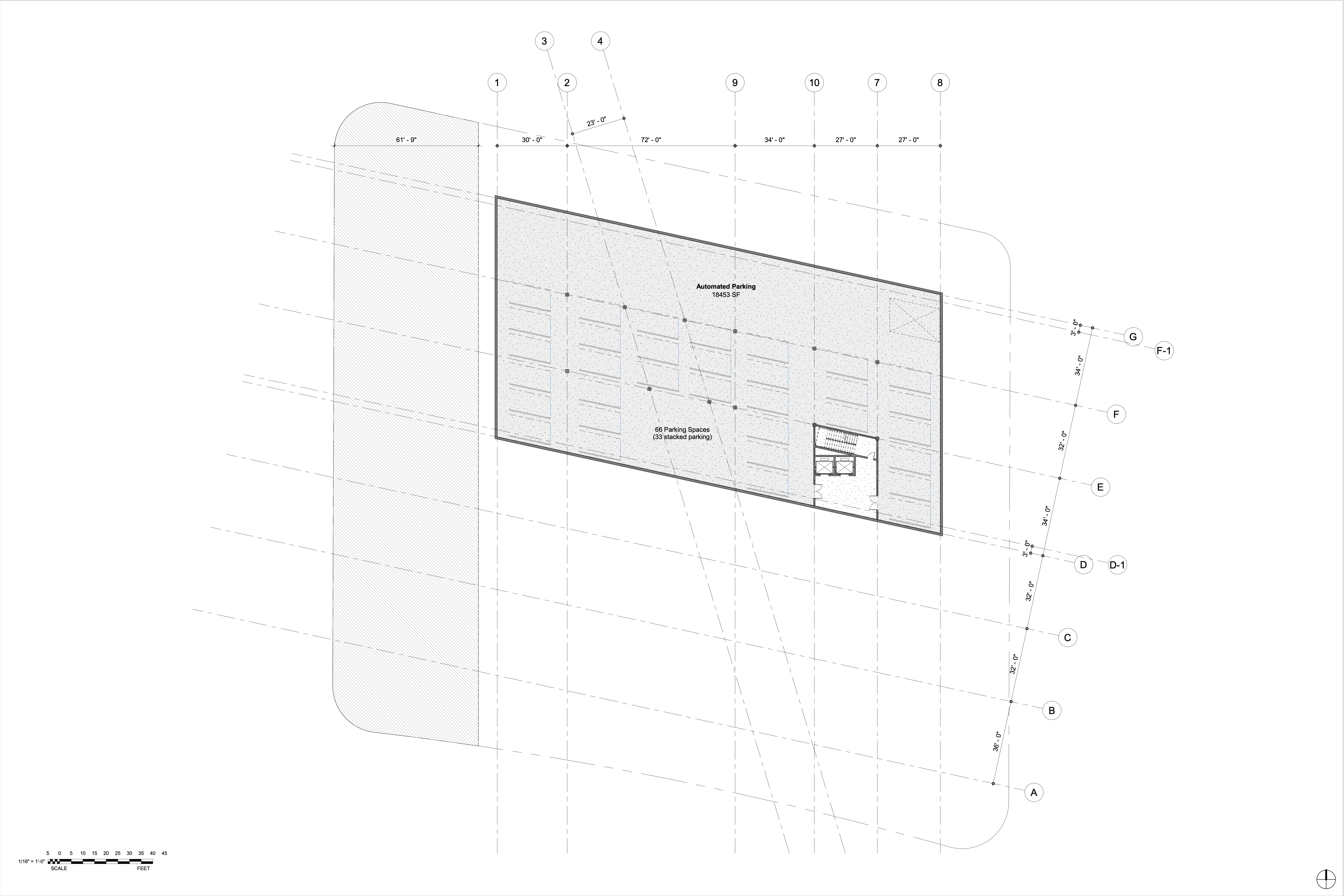
Basement Plan
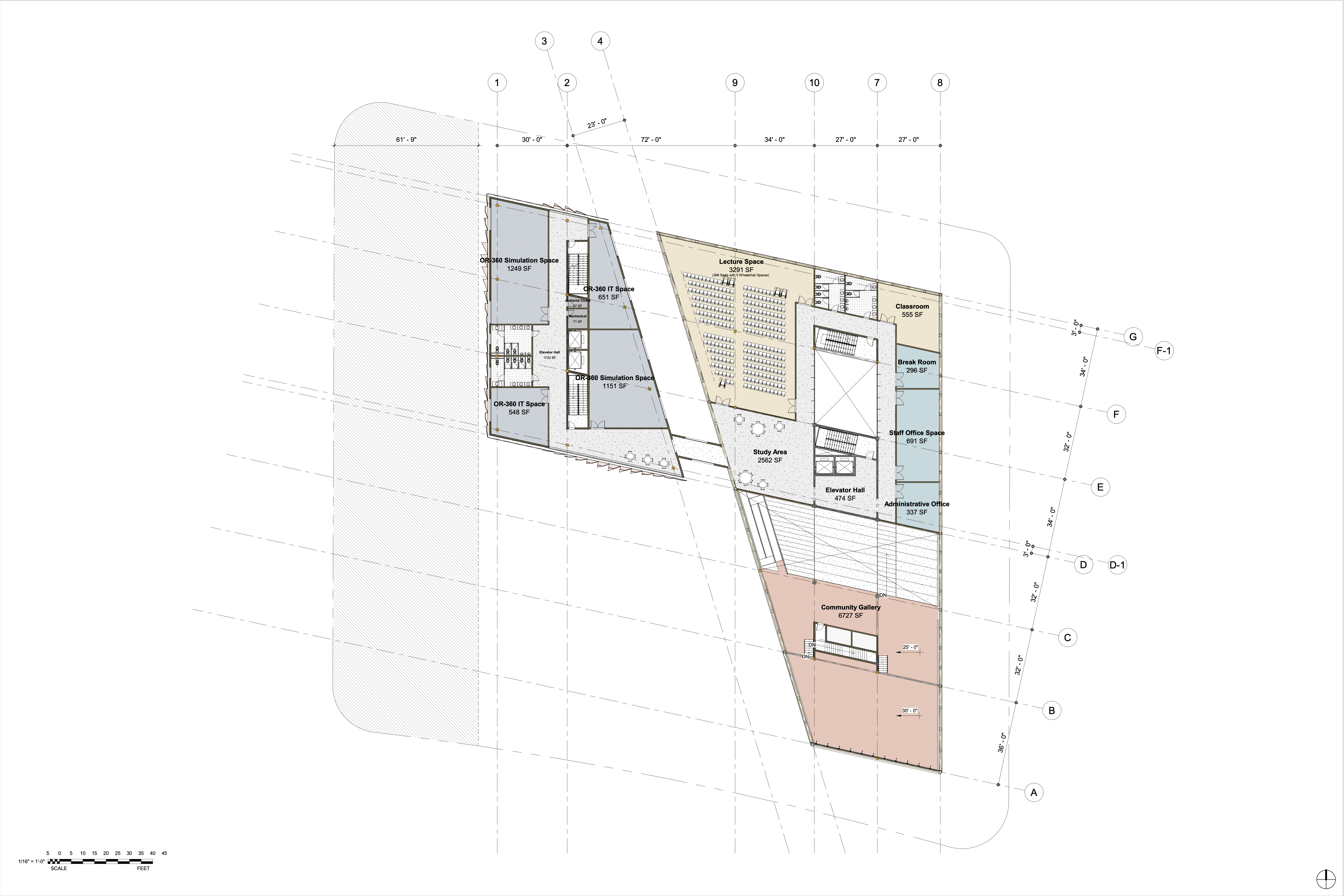
Third Floor Plan
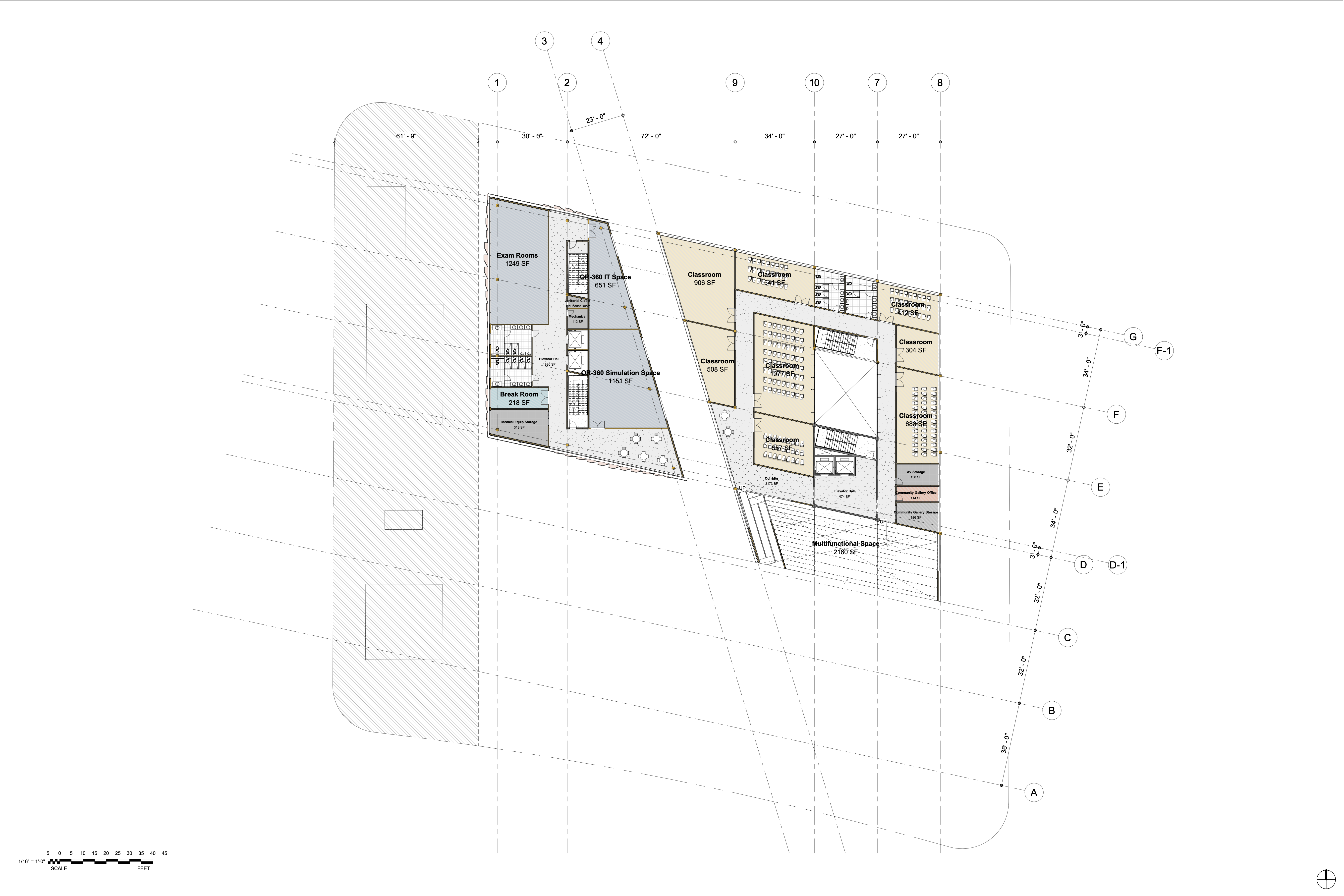
Second Floor Plan
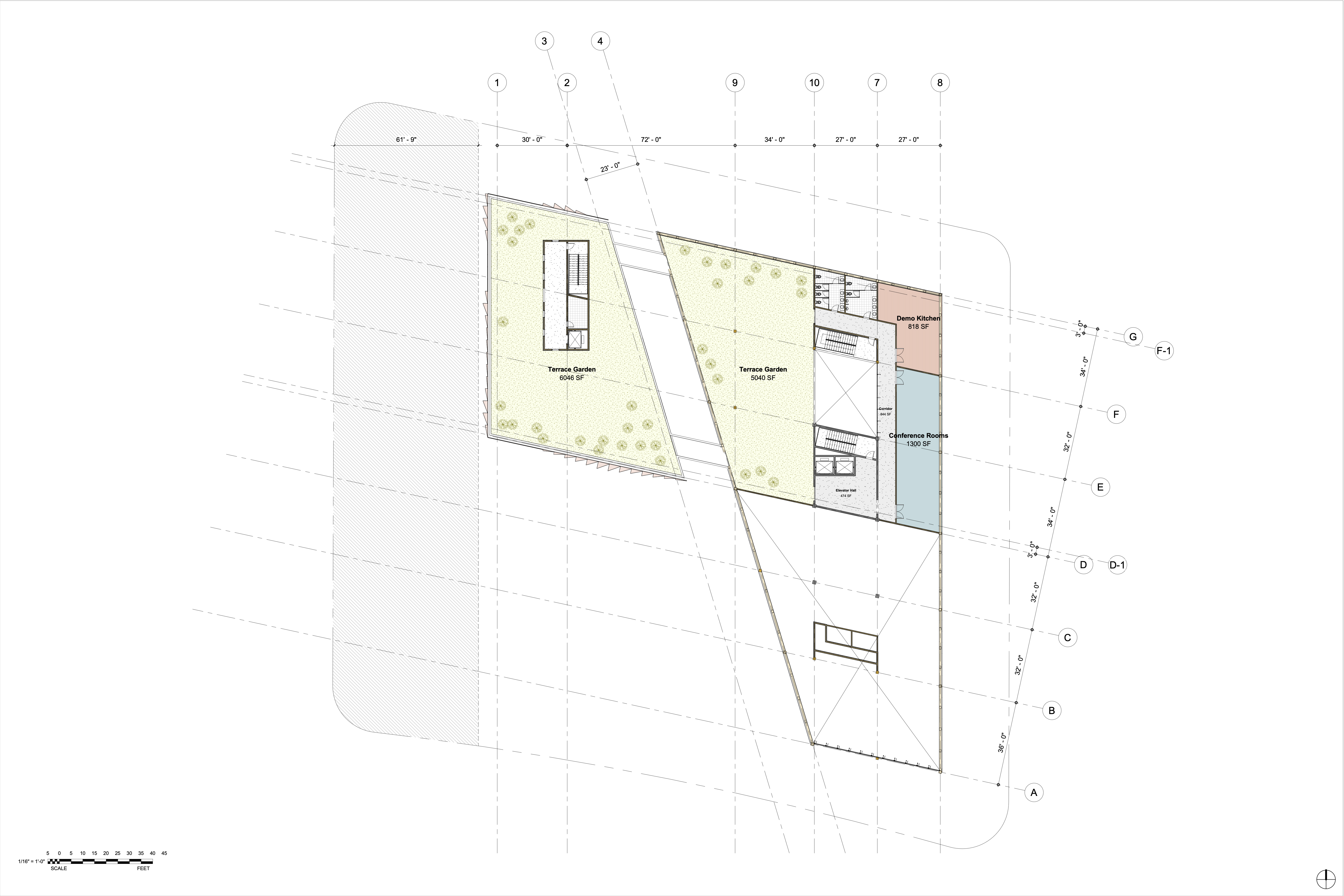
Forth Floor Plan



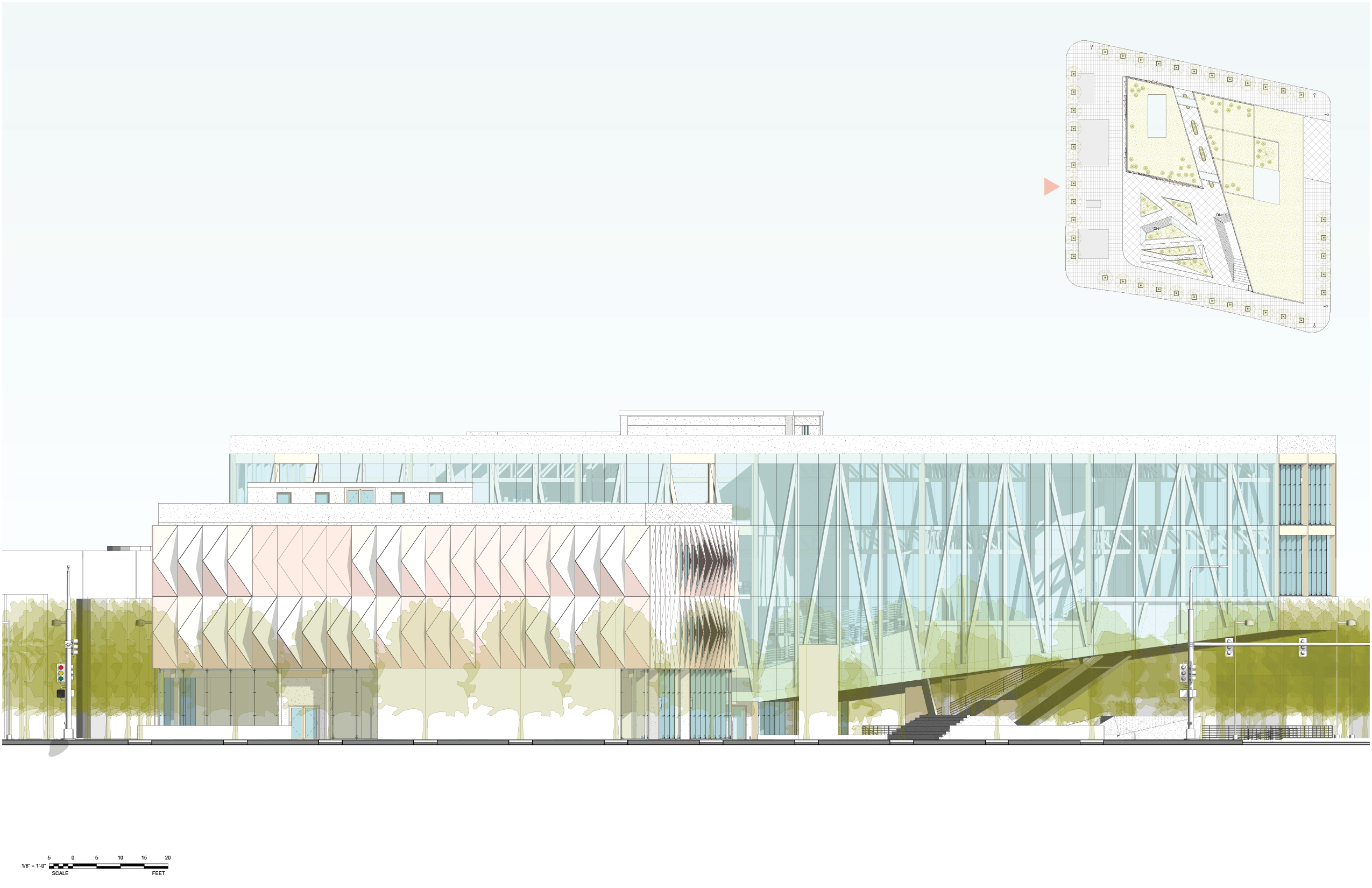


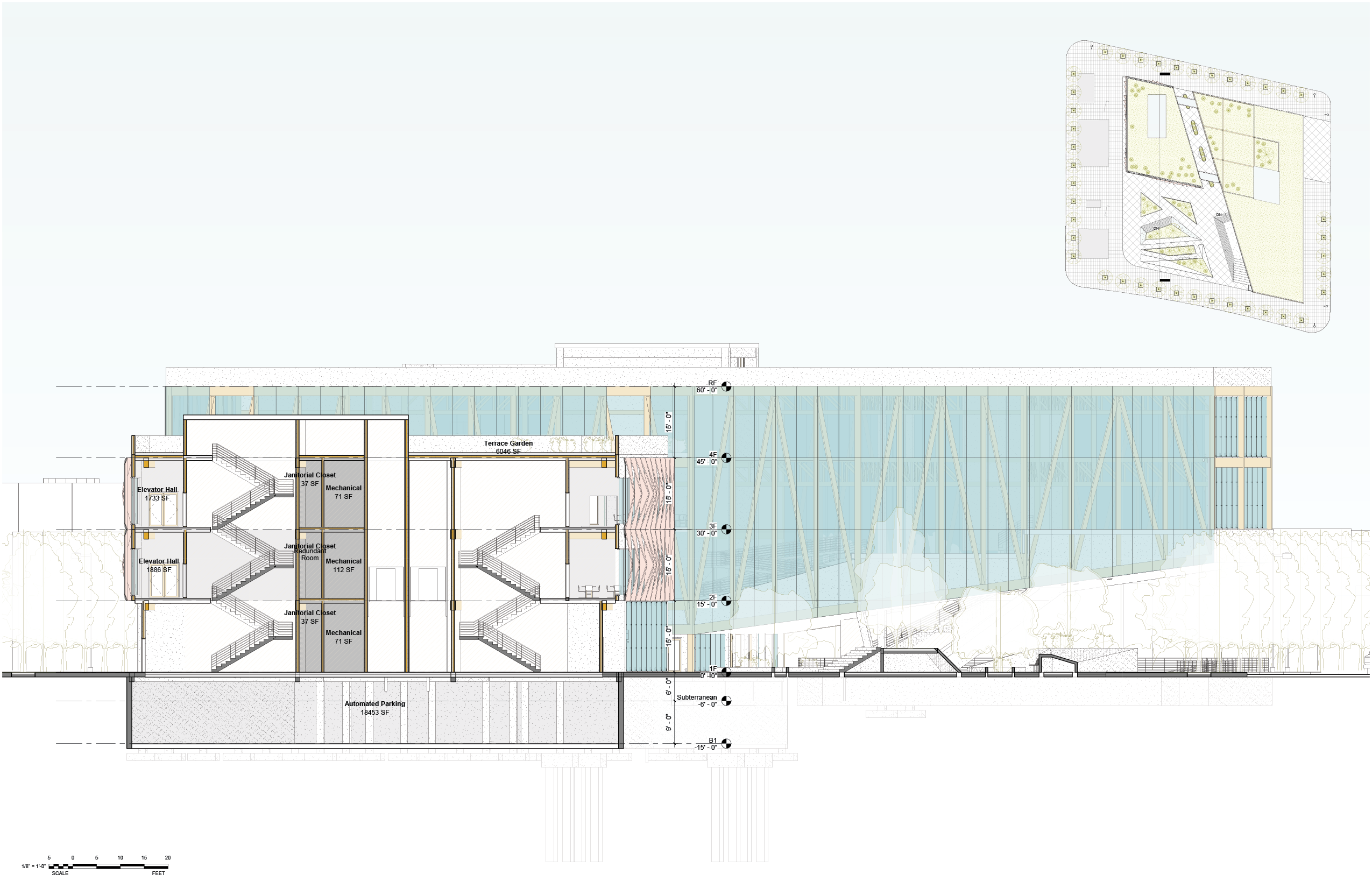

Building Envelope




Detail Drawings
![]()

Heavy Timber Structure

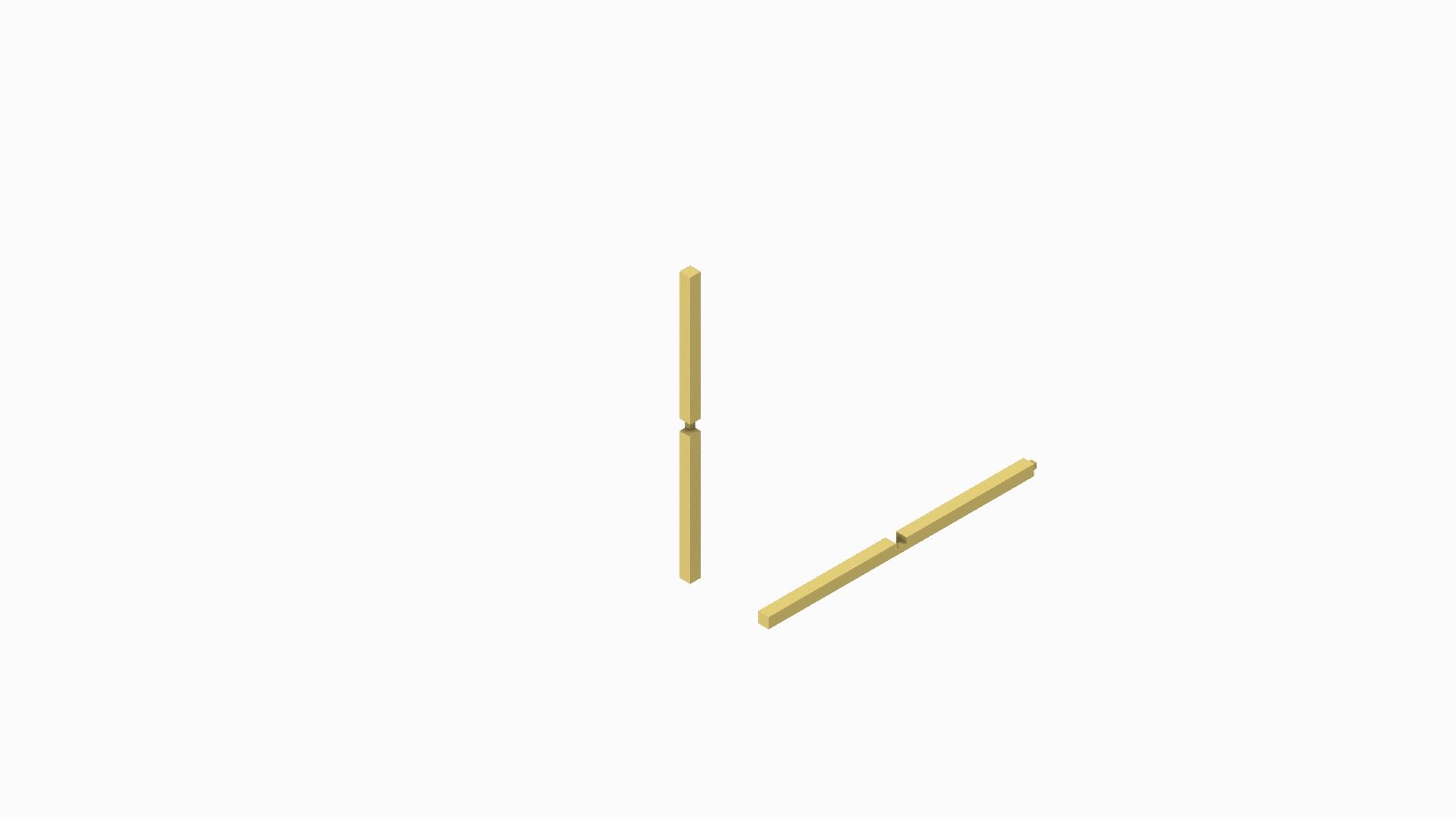

Egress & ADA

Egress Diagram
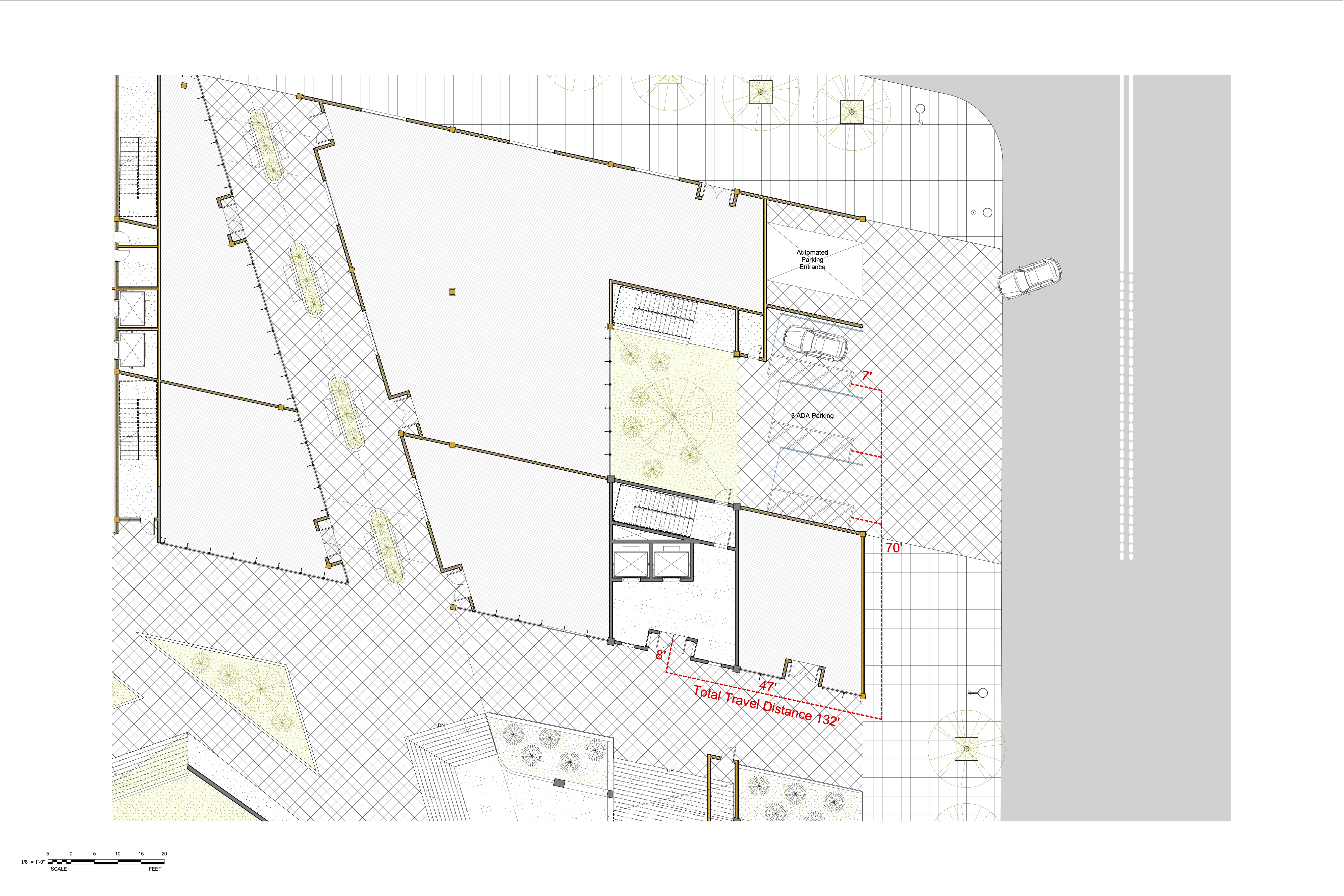
The Accessiblt Path of Travel
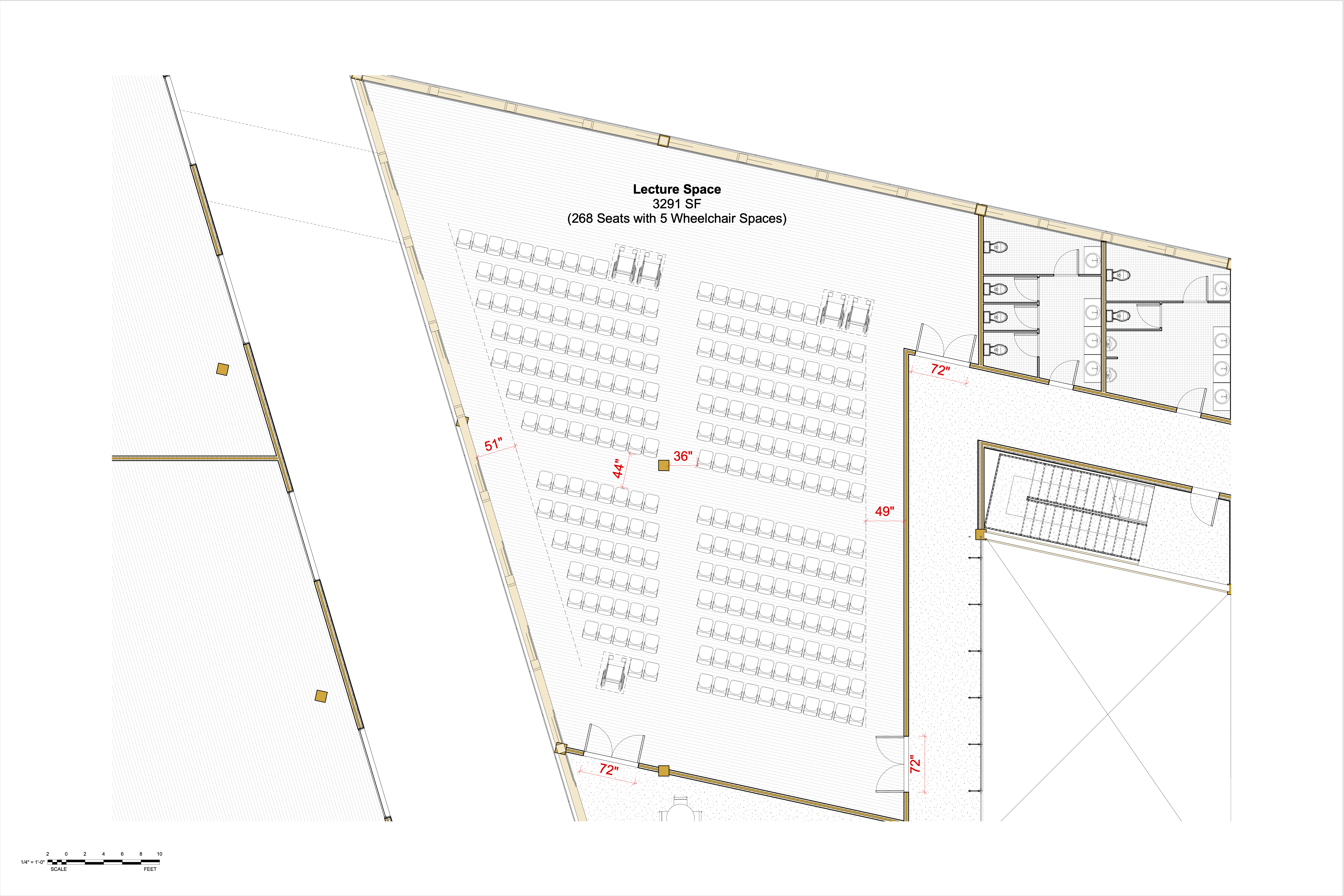
Lecture Hall
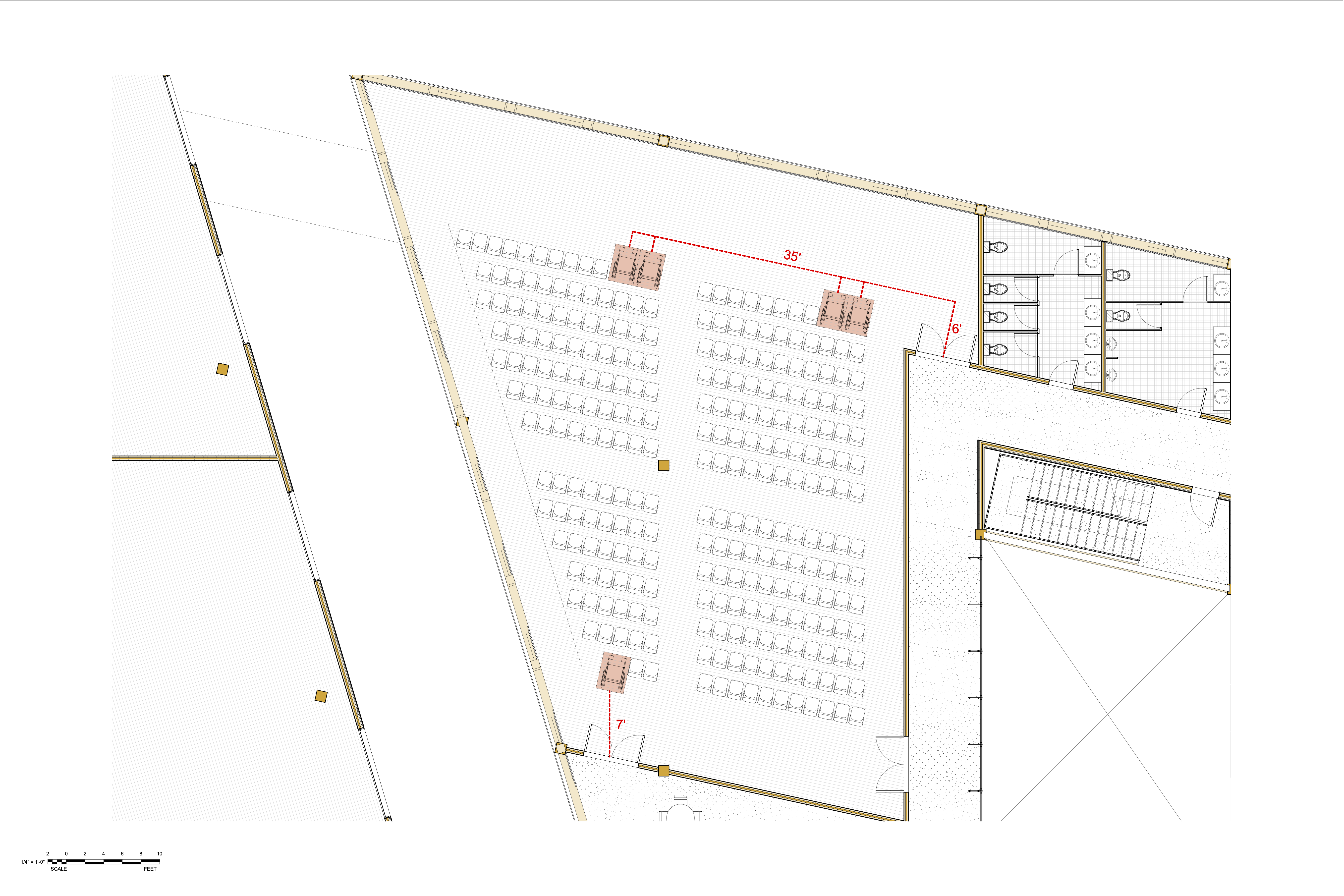
Assembly Exit

Restroom Layout
 ADA Cut Sheet
ADA Cut SheetPerspective Views









Other Work