SHELLHUT
USC Village International Housing
Academic • USC M.Arch.
Instructor • Victoria Coaloa
Project Descrption • 8-story, mixed use, mid-rise Building
Use • Dormitory (R-2)
Construction Type • Type I
Project Duration • 4 months
Instructor • Victoria Coaloa
Project Descrption • 8-story, mixed use, mid-rise Building
Use • Dormitory (R-2)
Construction Type • Type I
Project Duration • 4 months
Fall 2020

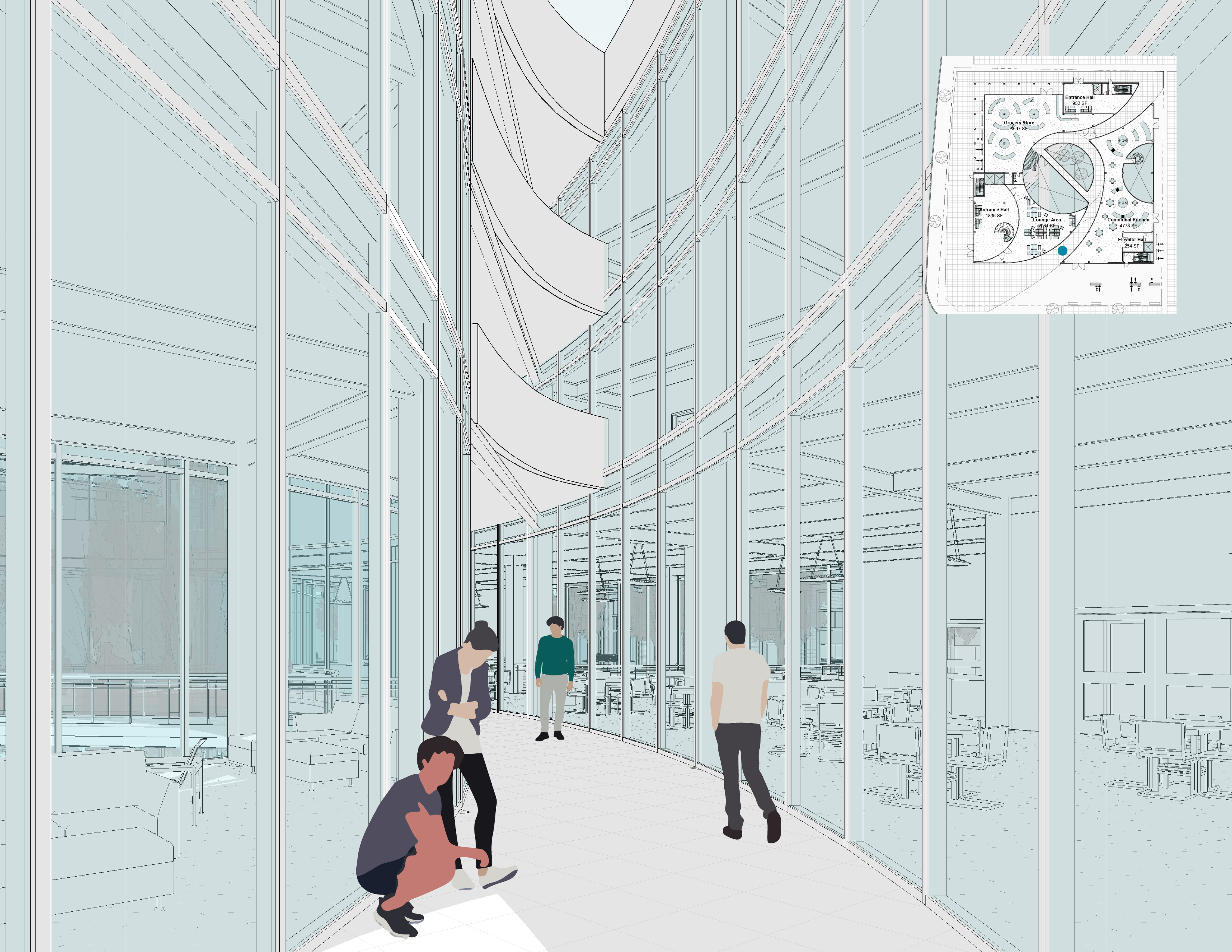
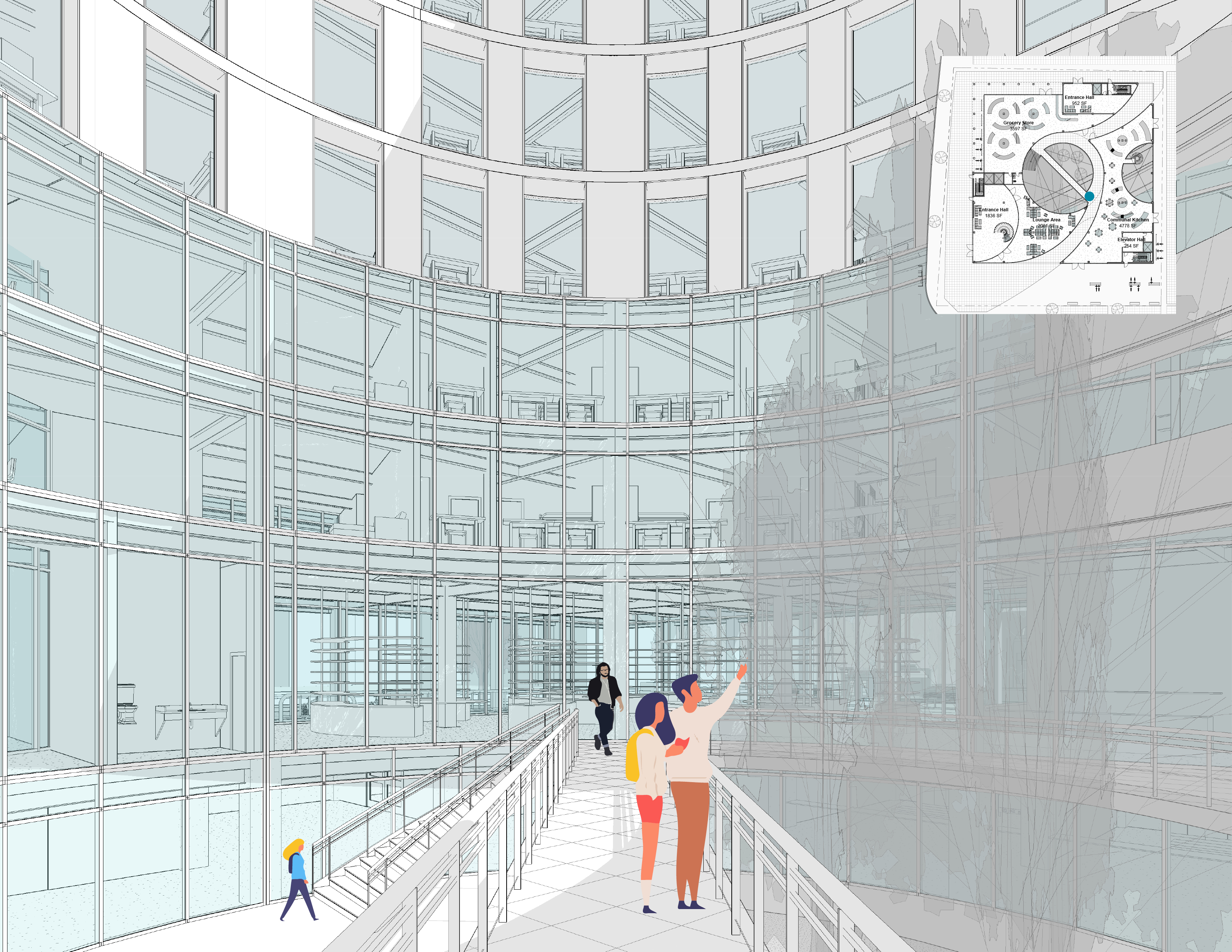

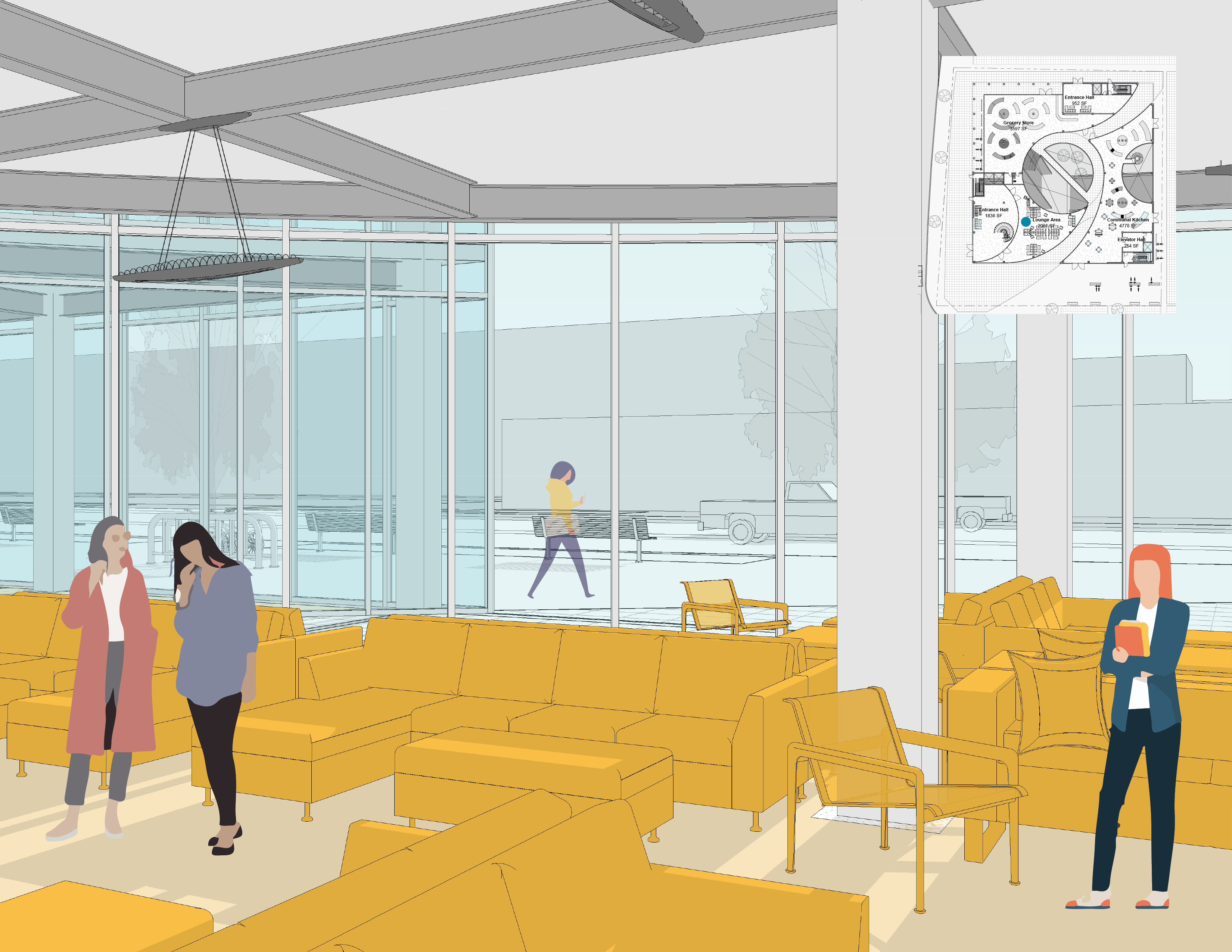
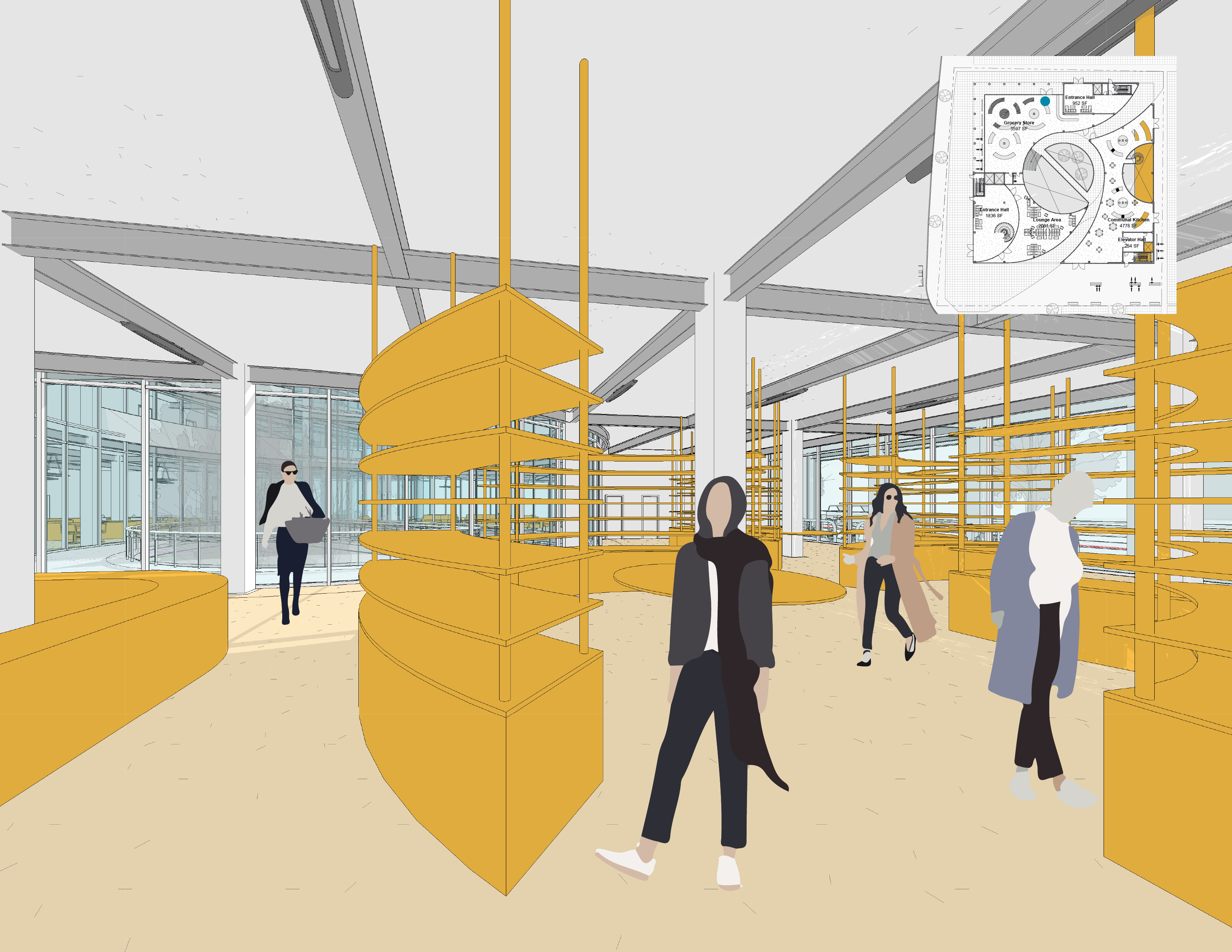
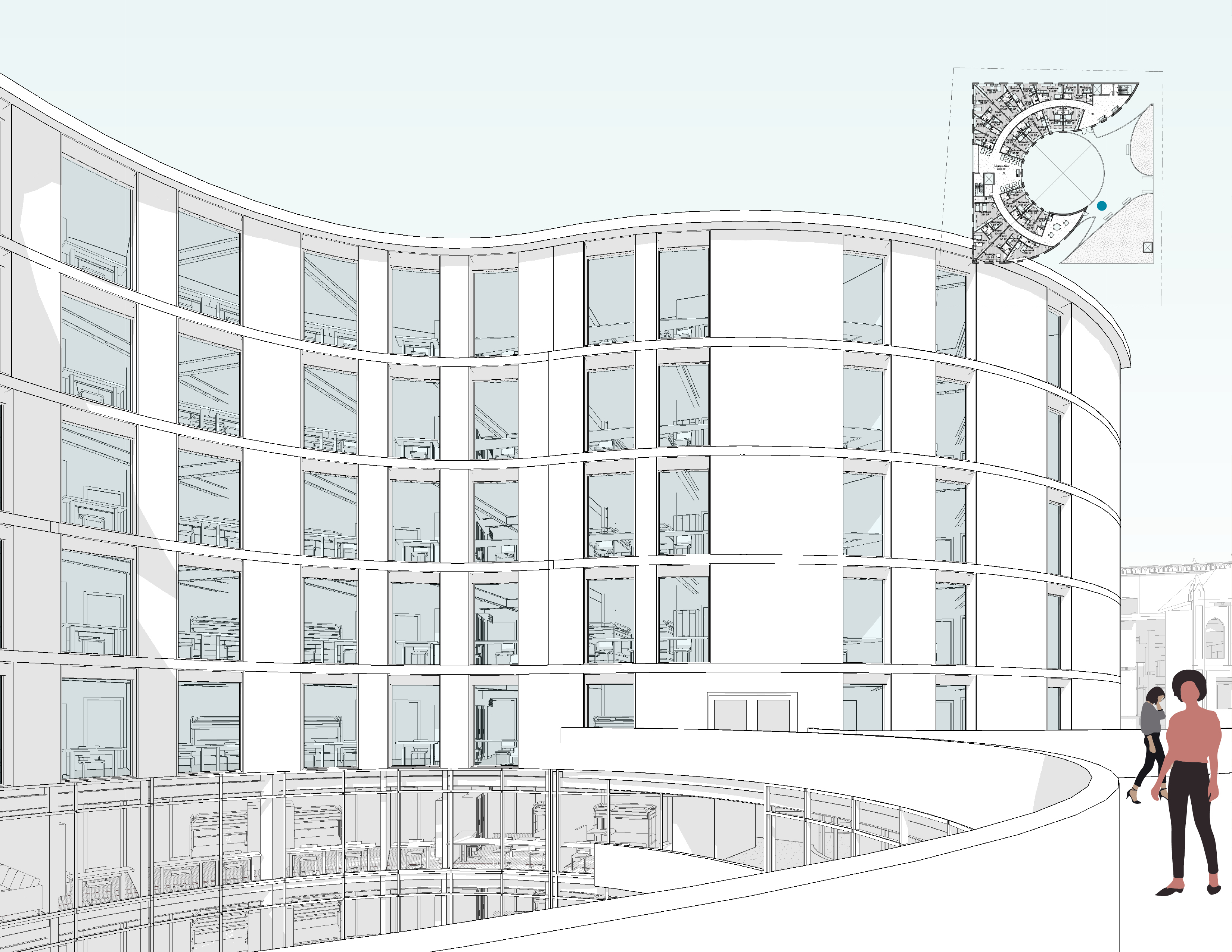
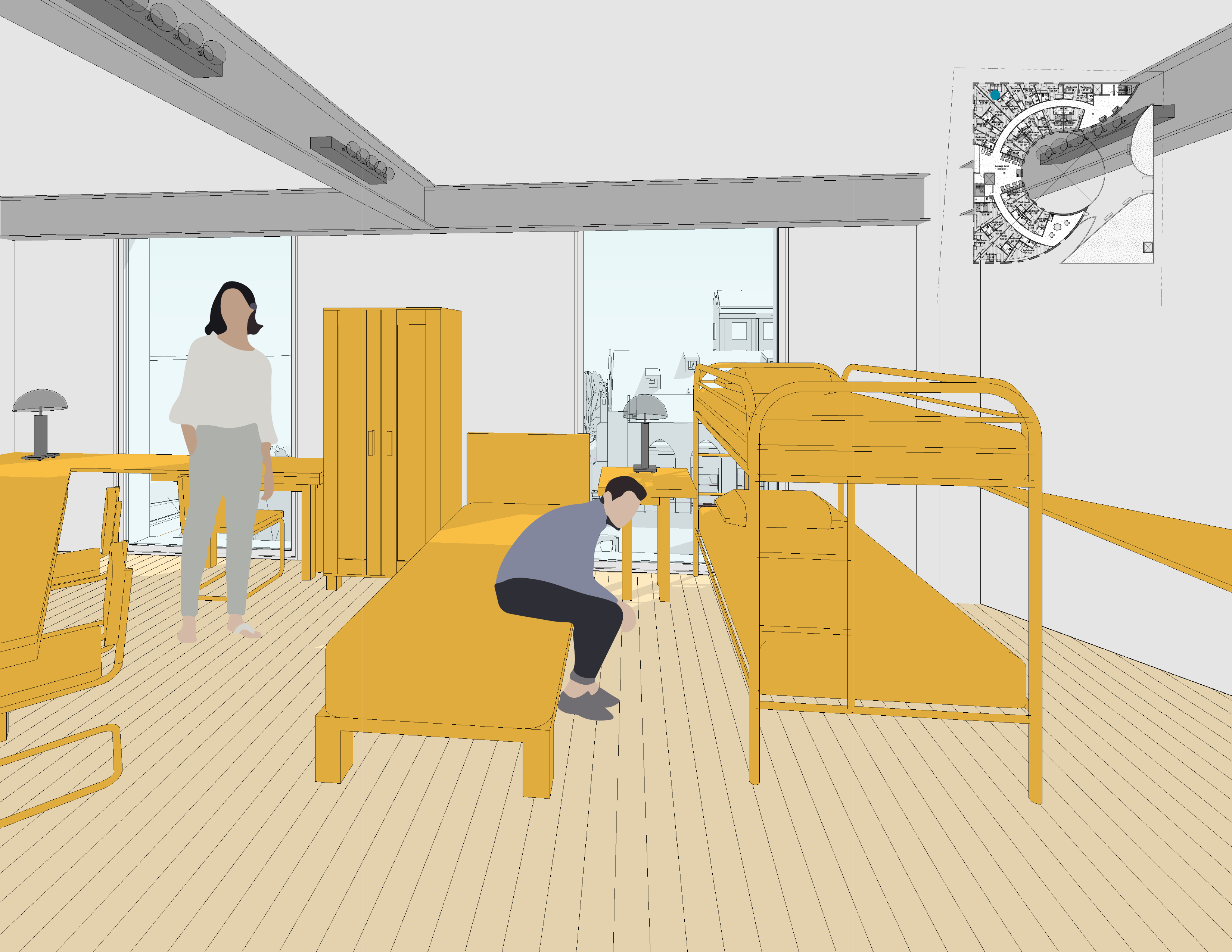

Background & Site Documentation
Due to the lack of on-campus housing for students and faculty, the corner parcel at USC Village is reserved for international housing. It’s located at the intersection with W Jefferson Blvd and McClintock Ave.
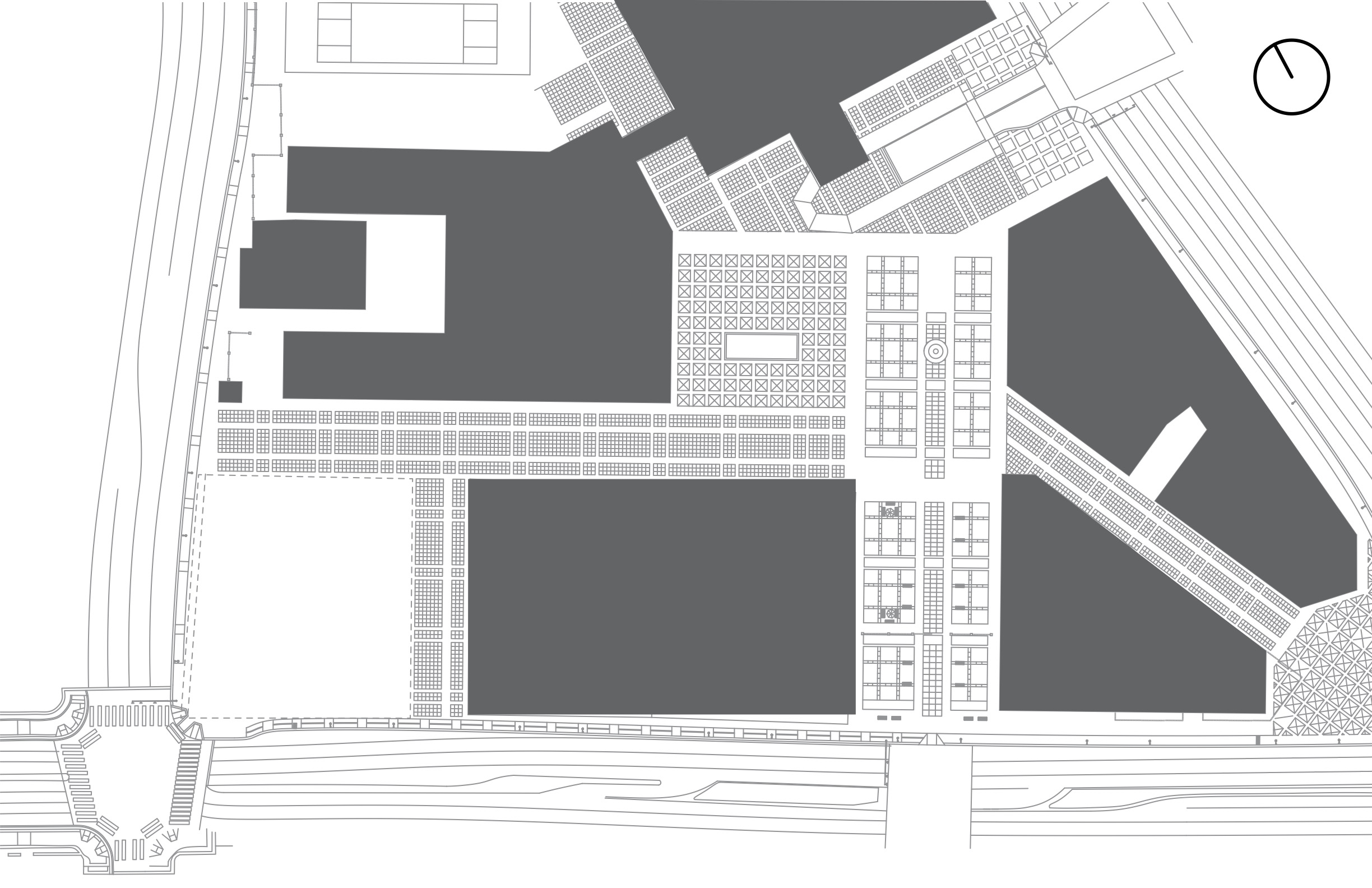
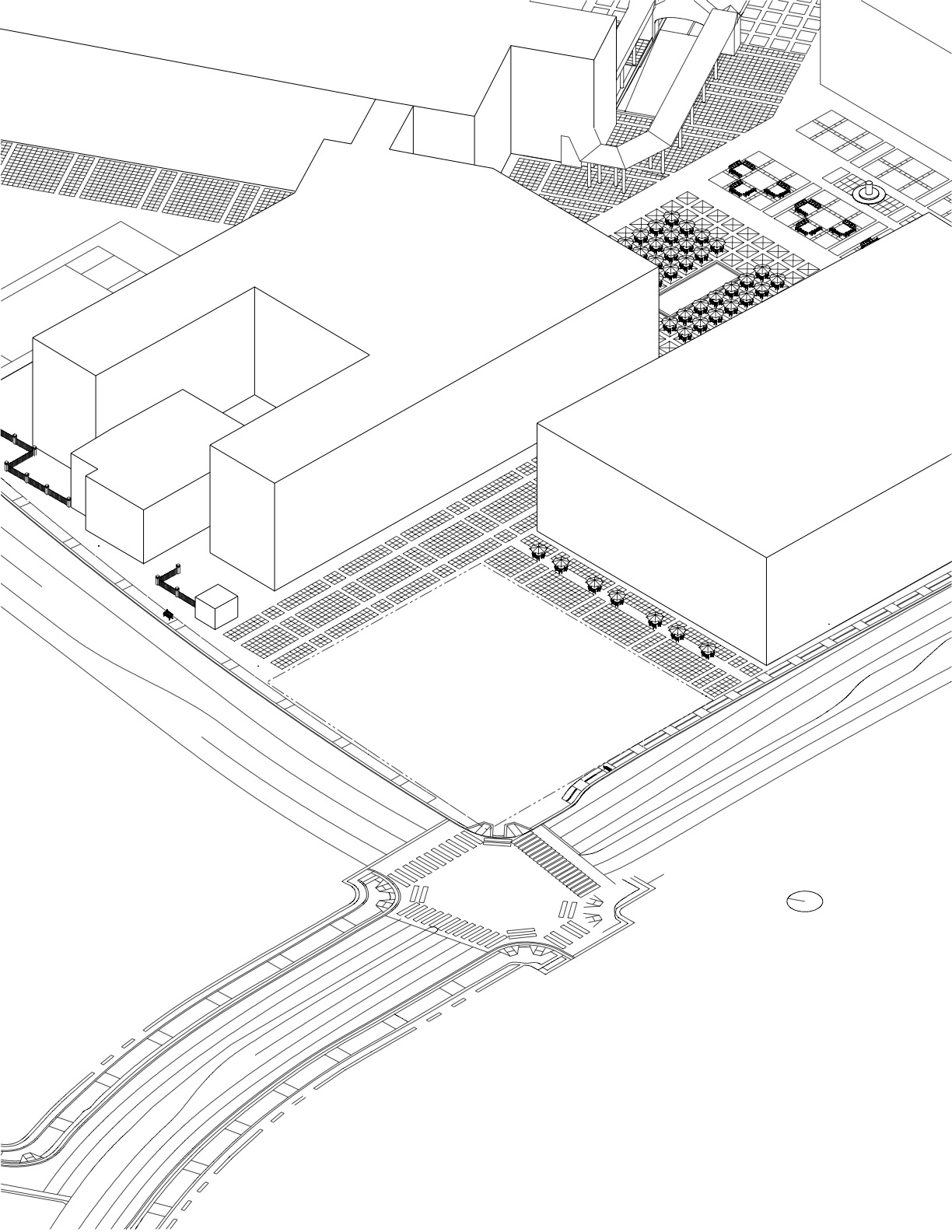
Figure Ground Diagram
SW Isometric View of the Site
- Lot Area: 34,285 ft2
- Zone: USC-3
- Max FAR: 3.1 (34,406 ft2 x 3 = 103,218 ft2) Max lot coverage: 50% (=51,609 ft2)
- Min setback: 5’ (major vehicular street exempt) Height: Min: 25’ / Max Average: 60’
- Floor Area Min: 25,000 ft2 above ground Project Height max: 9 stories & 1 basement
Concept
Precedent
![]()
Kazuyo Sejima, Saishunkan Seiyaku Women’s Dormitory, 1991
2nd Floor Plan
Block Type

2nd Floor Plan
Block Type
Game
![]()
Rules of Mahjong

- Each player in turn draws a tile from the wall.
- If this does not complete a legal hand, the player then discards piece.
- Continue the previous two steps until achieve the combination.
Using the logic of displacement and compartmentalization derived from a study of mahjong, this project rearranges the relationship of geometries to create enclaves and exclaves .


- Start with a rectangular mat
- Keep the diagonal pathway
- Create a pathway to connect the USC Village and the USC main campus
- Create a central plaza for people to gather Readjust the pathway
- Create special walking experience
- Add two atrium spaces as entrance halls
- Mat
- Pathway
- Plaza
- Curved Pathway
- Scale based on sun direction
- Atrium Spaces
- Rescale the volumn to meet the 50% site coverage
Site Analysis
Solar Analysis
Spring Equinox
Summer Solstice
Winter Solstice
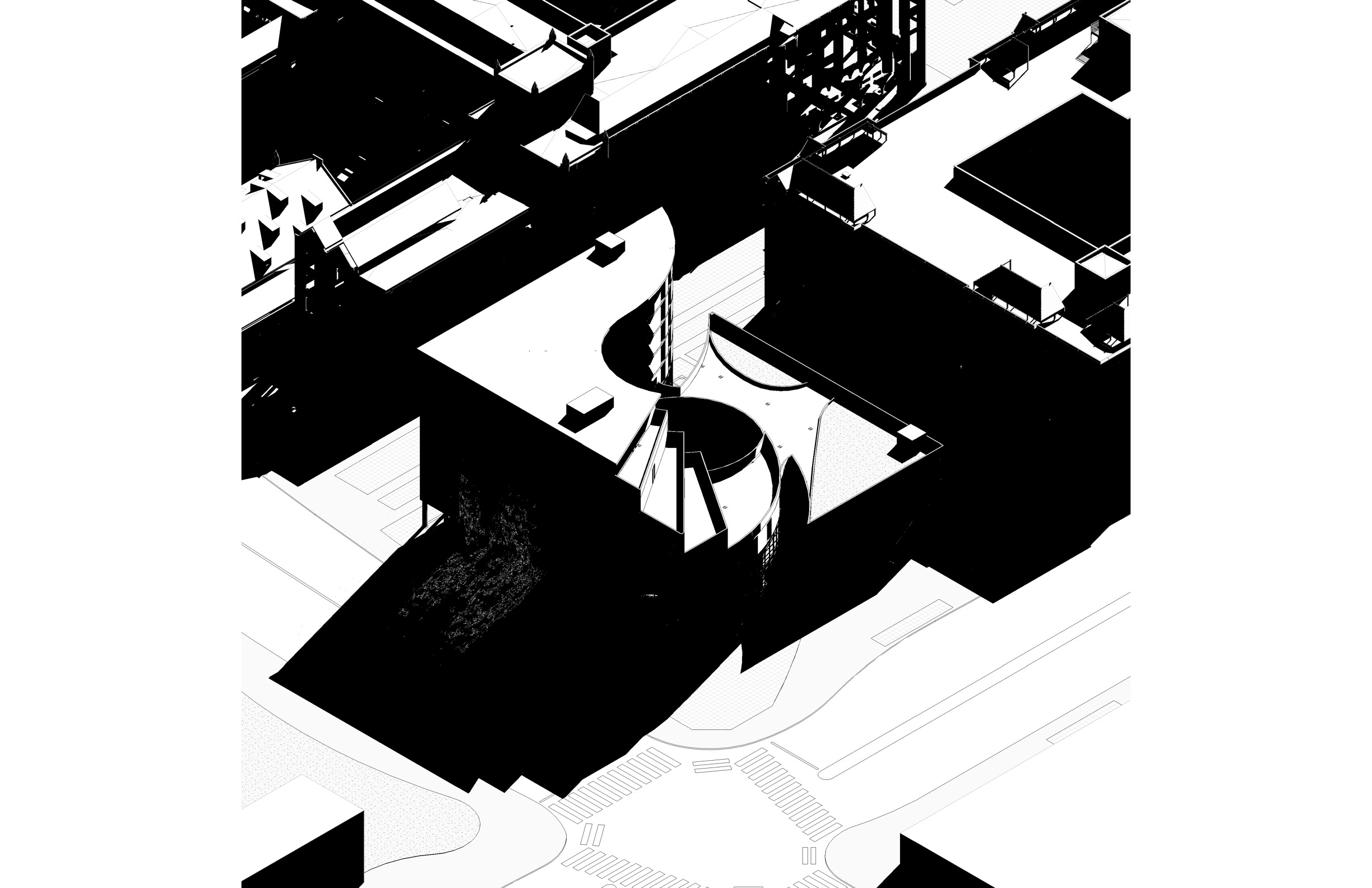
09:00
![12:00]() 12:00
12:00
![15:00]() 15:00
15:00
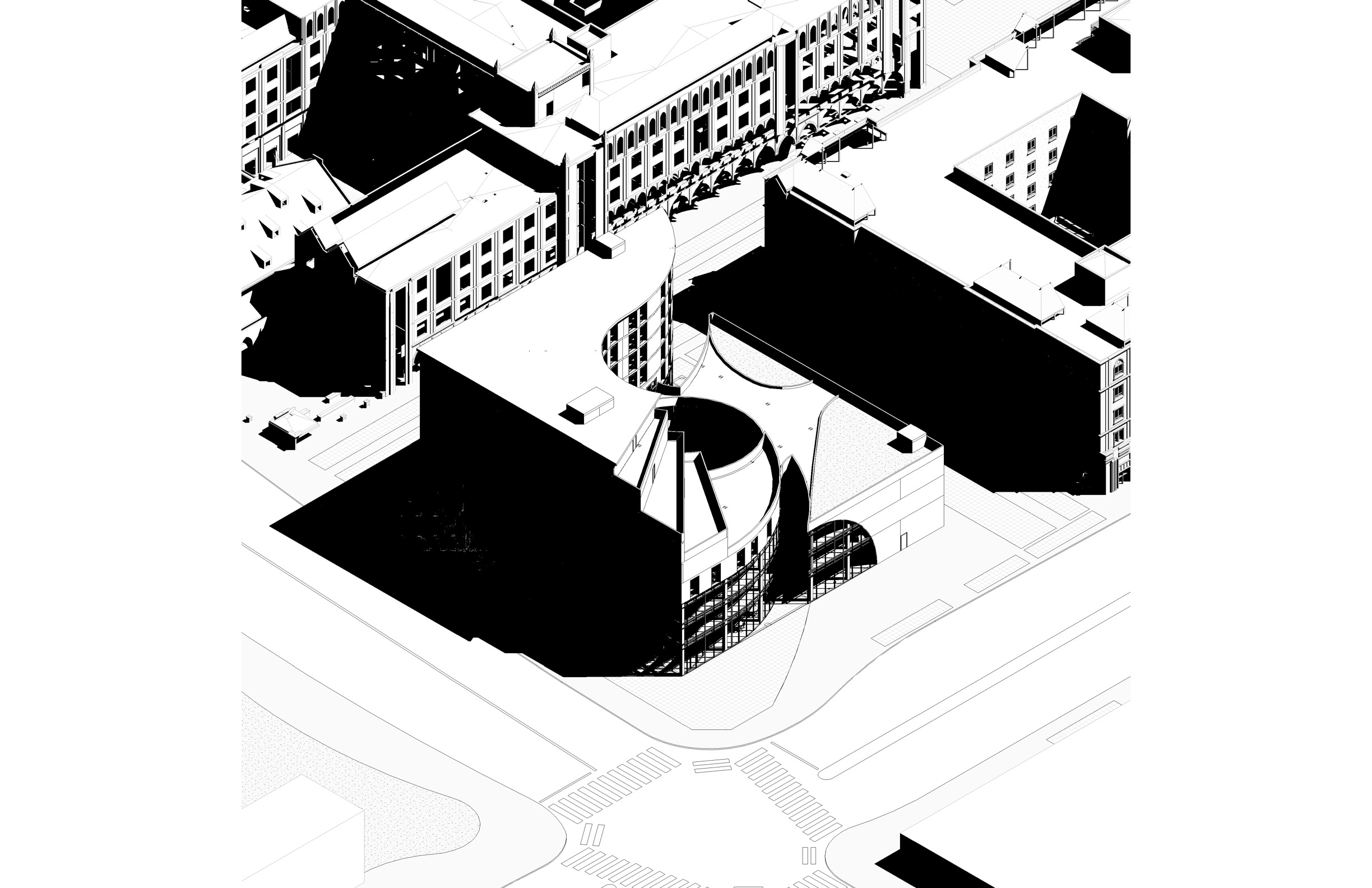 12:00
12:00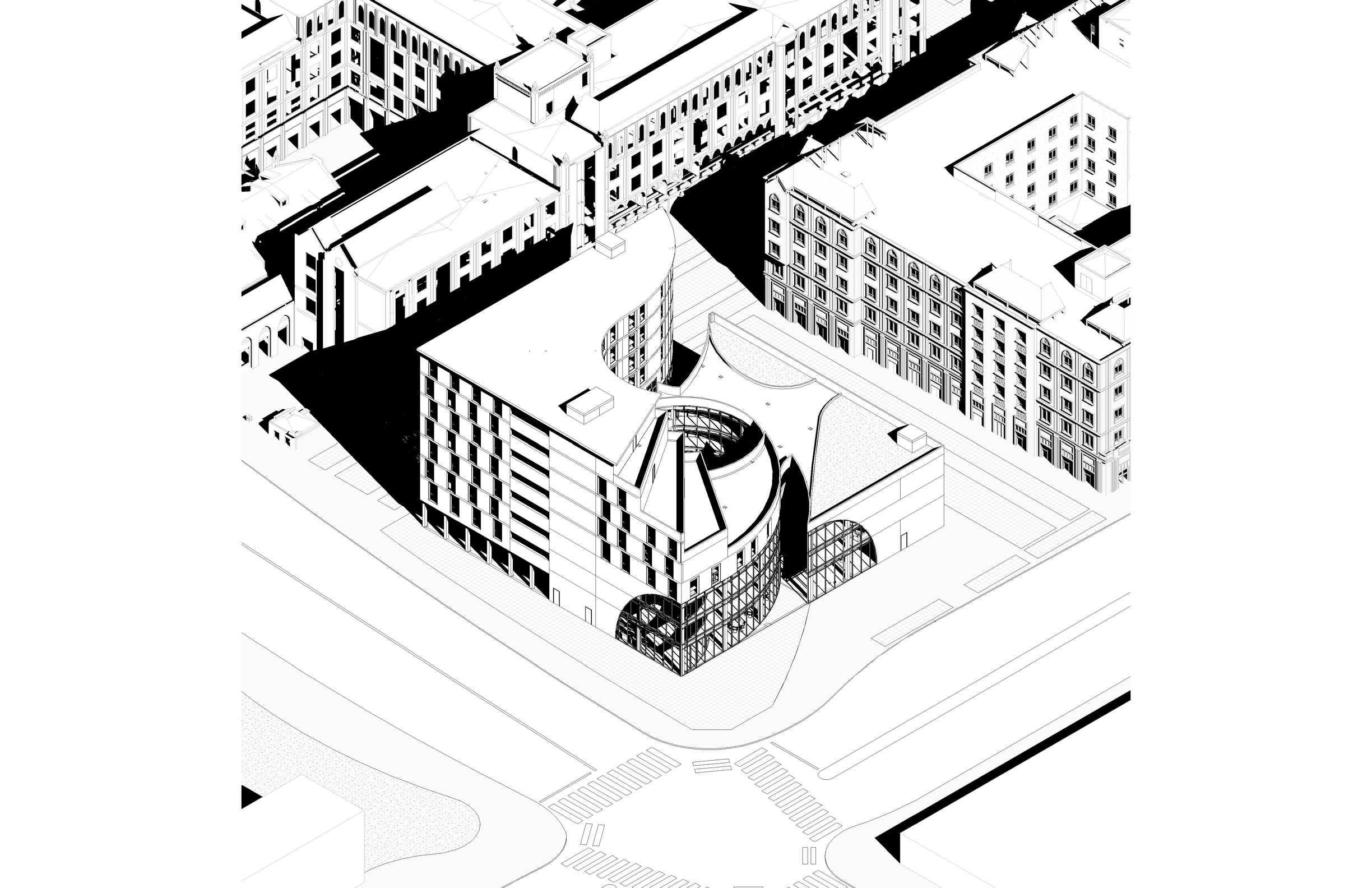 15:00
15:00
09:00
 12:00
12:00 15:00
15:00 09:00
09:00 12:00
12:00 15:00
15:00Site Relationship
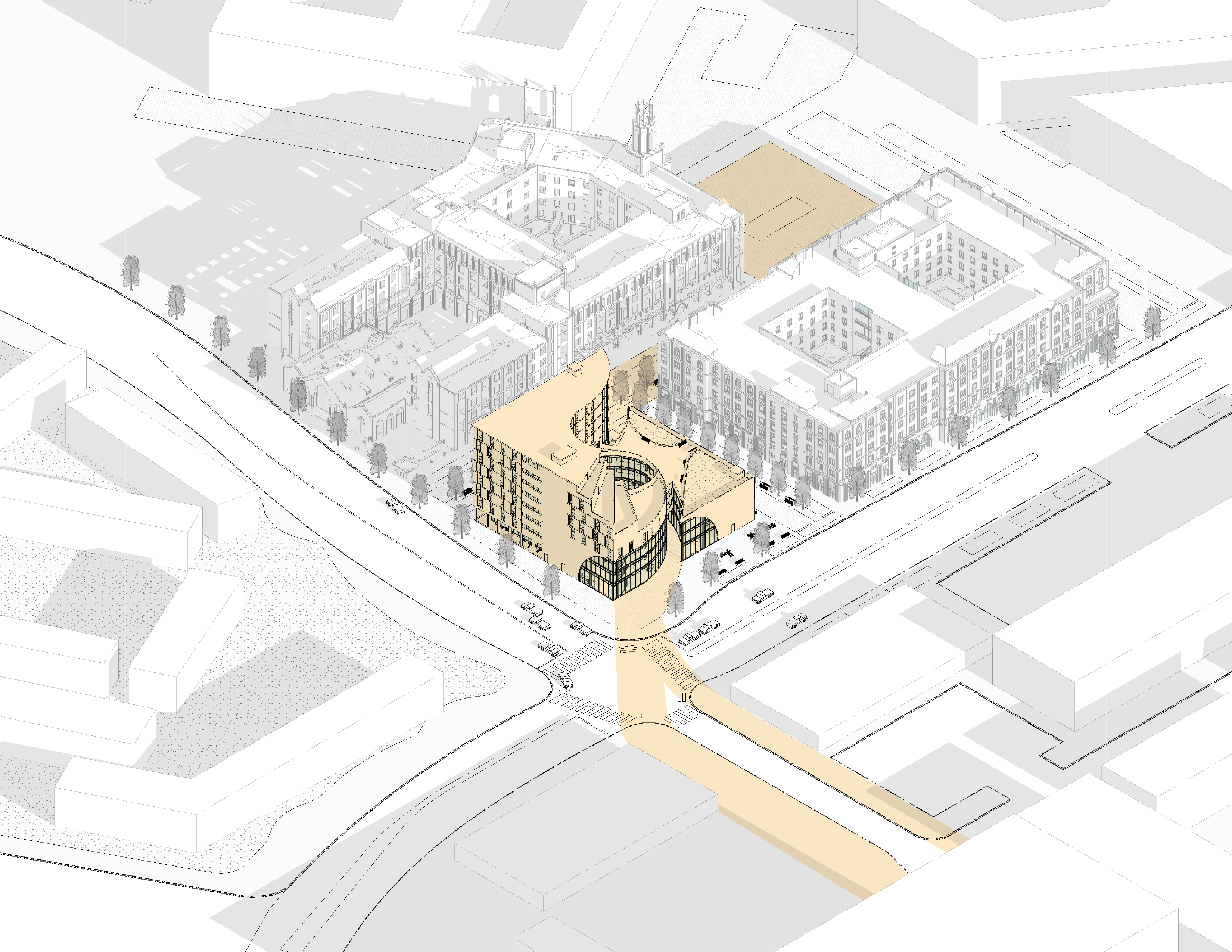
The site is located on the corner of the USC Village and the USC main campus, which presents the cruciality of its connection.
Persona

Steven
Steven is an international student and just moved into on-campus housing. Everything is new to him. He wants to make some friends and explore school life and LA.
- 19
-
Freshman
- Living on campus
Steven is an international student and just moved into on-campus housing. Everything is new to him. He wants to make some friends and explore school life and LA.

Michelle
Michelle is a junior student at USC. She has a very tight course schedule this semester. She usually prefers preparing her own meals. However, due to the distance between her place and the school, she doesn’t have enough time to cook every day.
- 22
-
Junior
-
Livinng off-campus
Michelle is a junior student at USC. She has a very tight course schedule this semester. She usually prefers preparing her own meals. However, due to the distance between her place and the school, she doesn’t have enough time to cook every day.
Initiative

Interaction
Introduce some food-related programs, such as communal kitchen, food court, etc., to enhance interaction between focused groups of students.

Food
Program
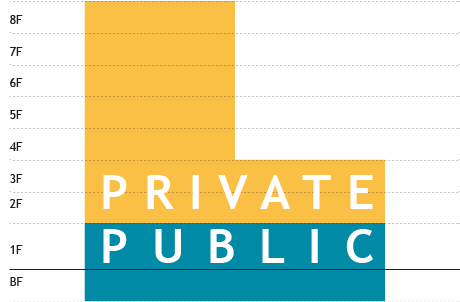
The sunken central plaza as a node with a curved pathway connects the site with the USC Village and the main campus. The atriums, the voids within the building, are served as the main entrances for the two complexes. Maximized public programs, such as food courts and communal kitchens are all located on the ground and the basement floor, which is mainly for the tenents.
This project is tailored to undergraduate freshmen who are eager to explore college life and meet new people; thence, it combines with multiple food-related programs and public communal spaces to evoke interaction between residents.
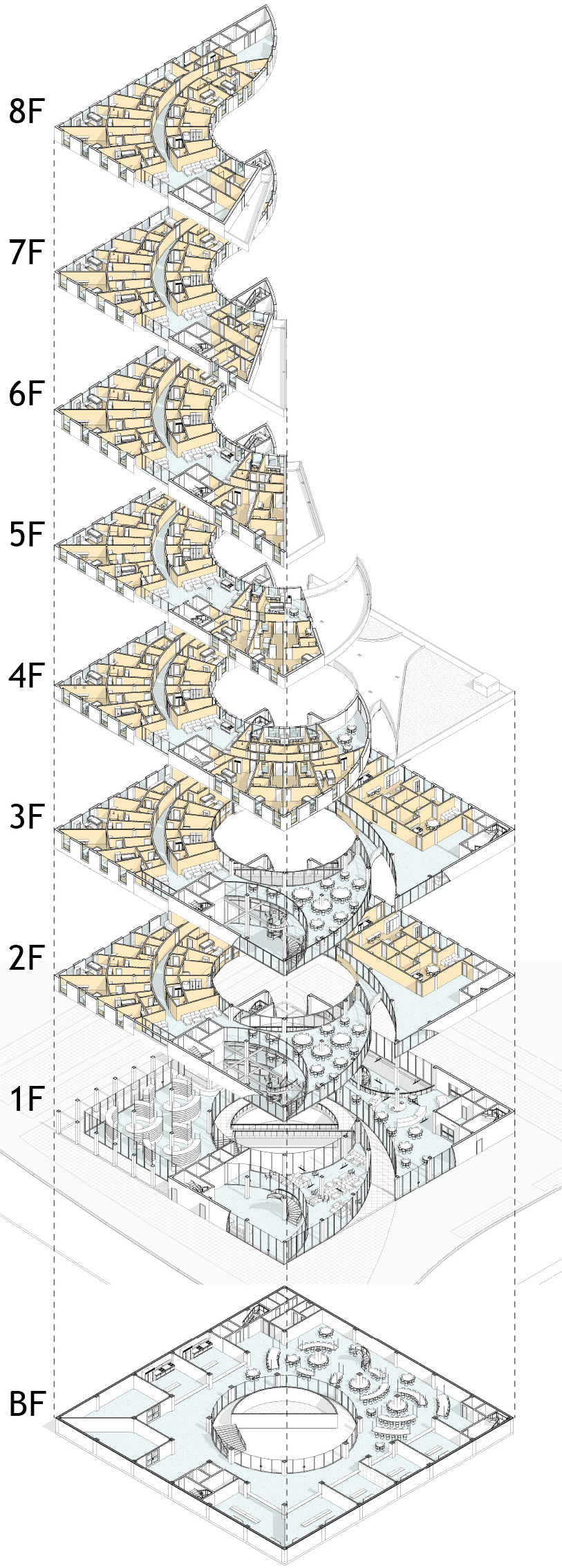
Plan

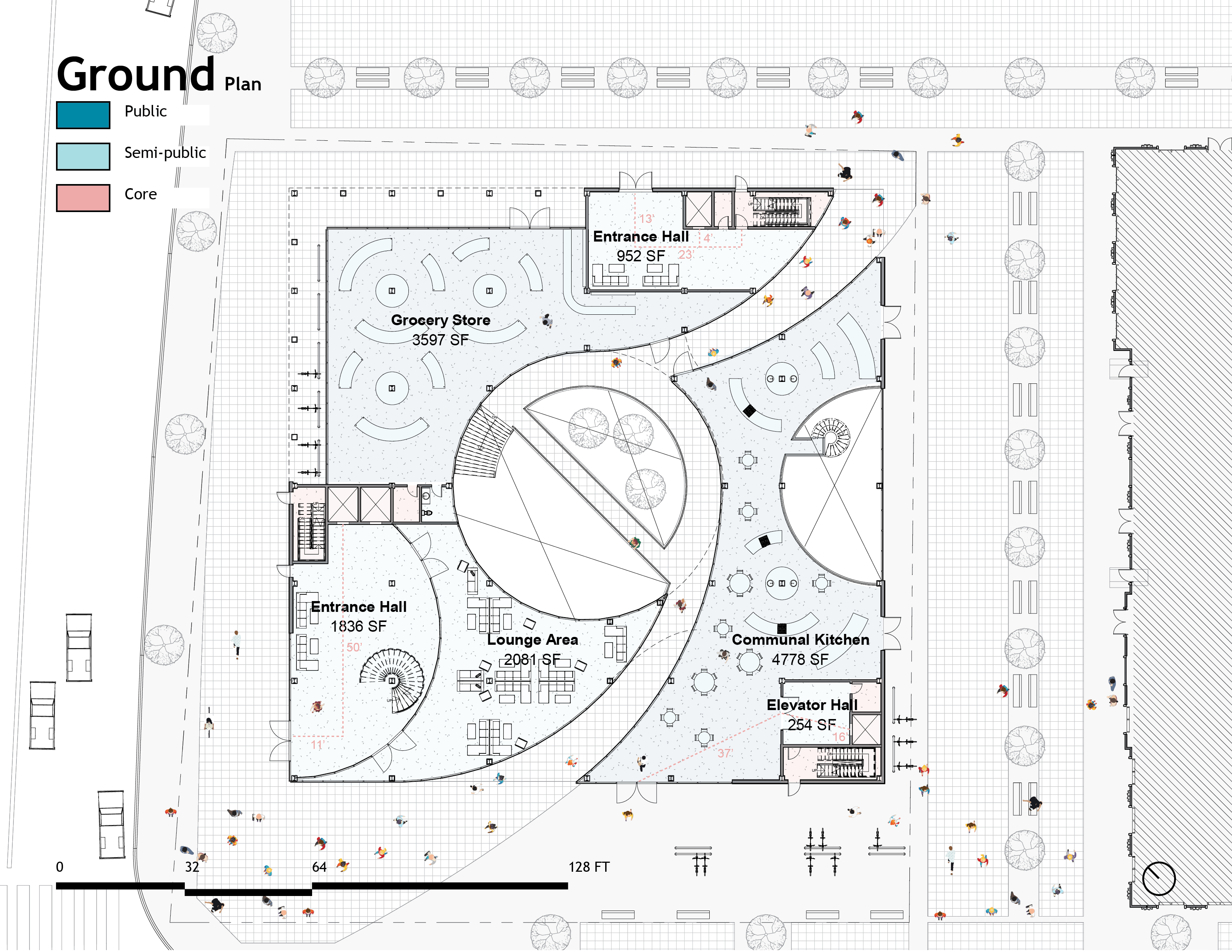
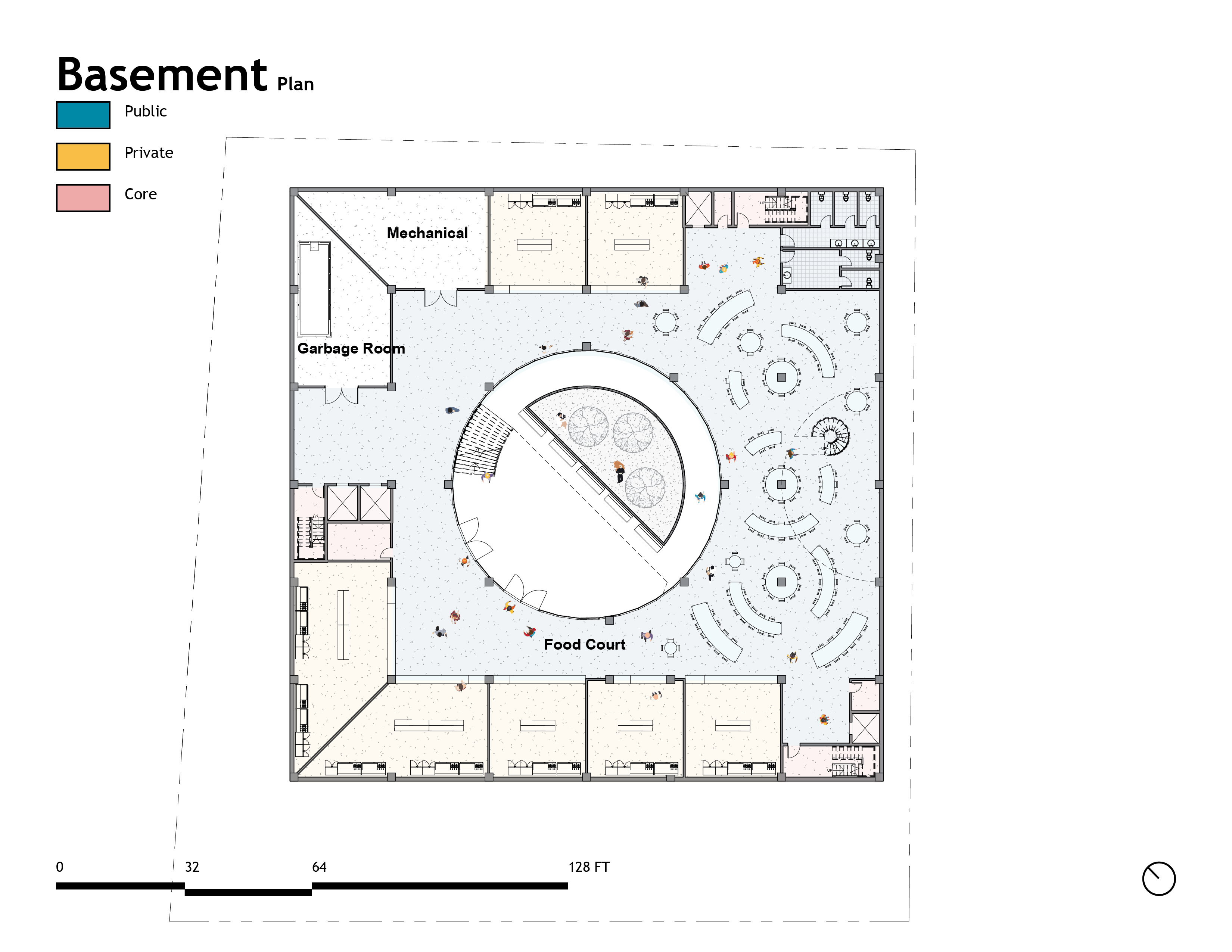







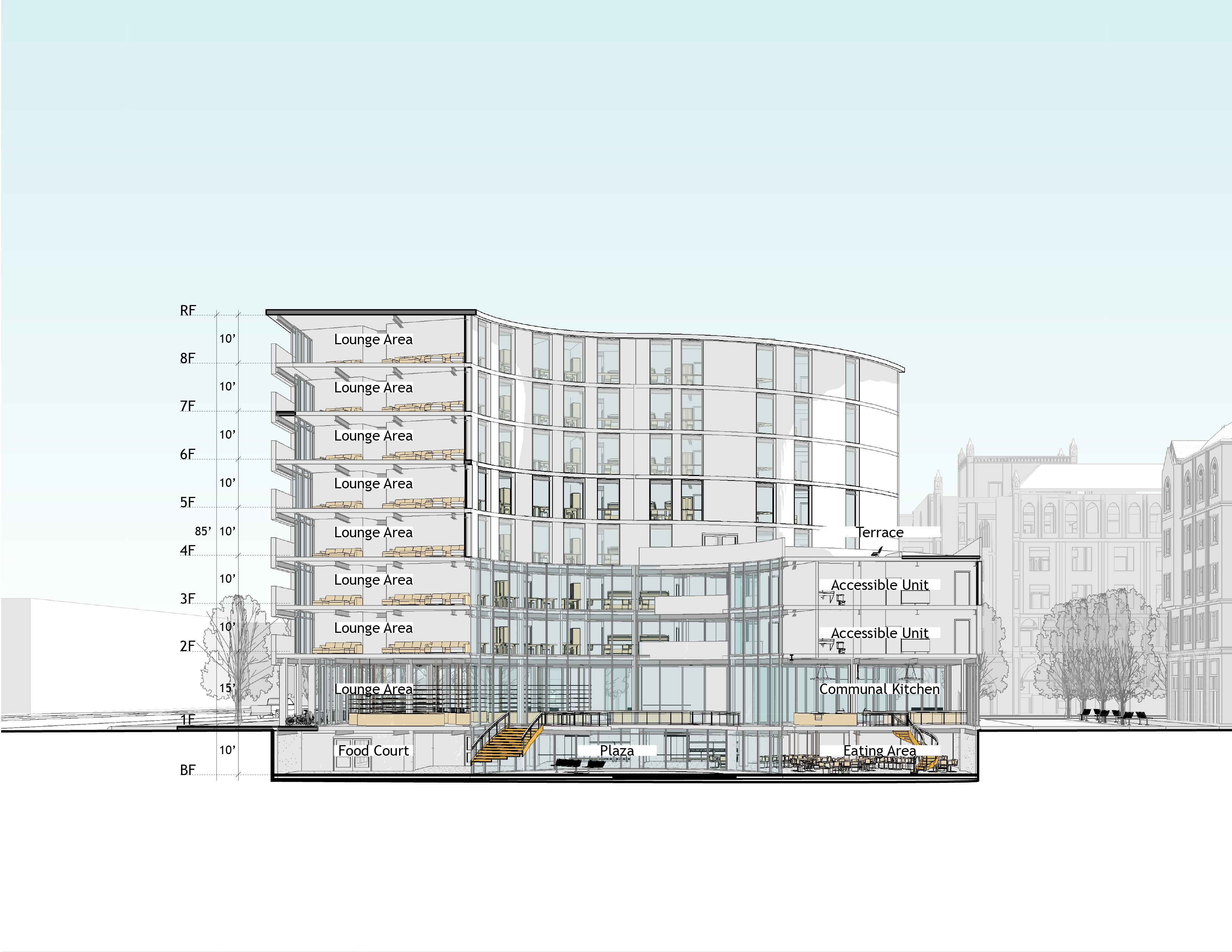

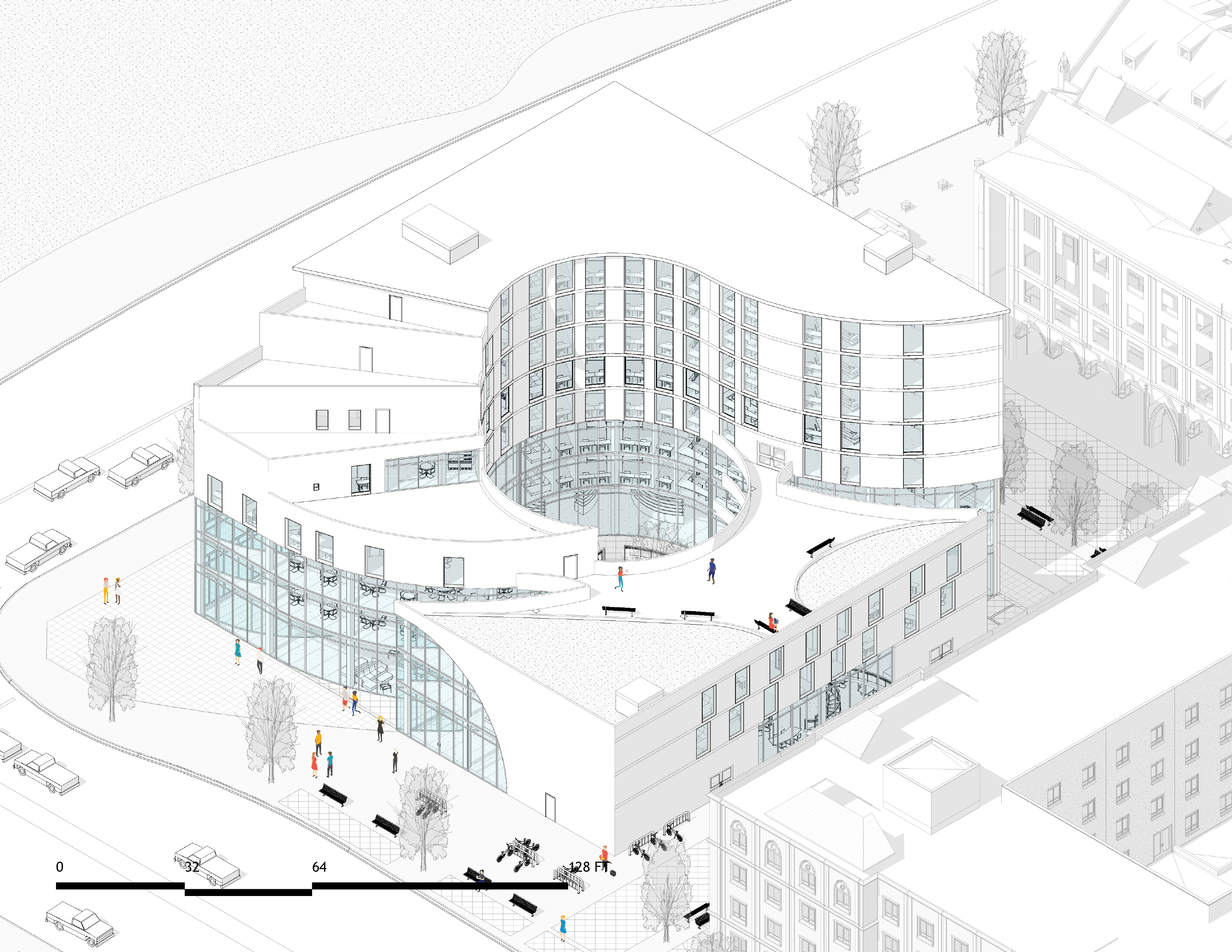

Unit
Occupant Load
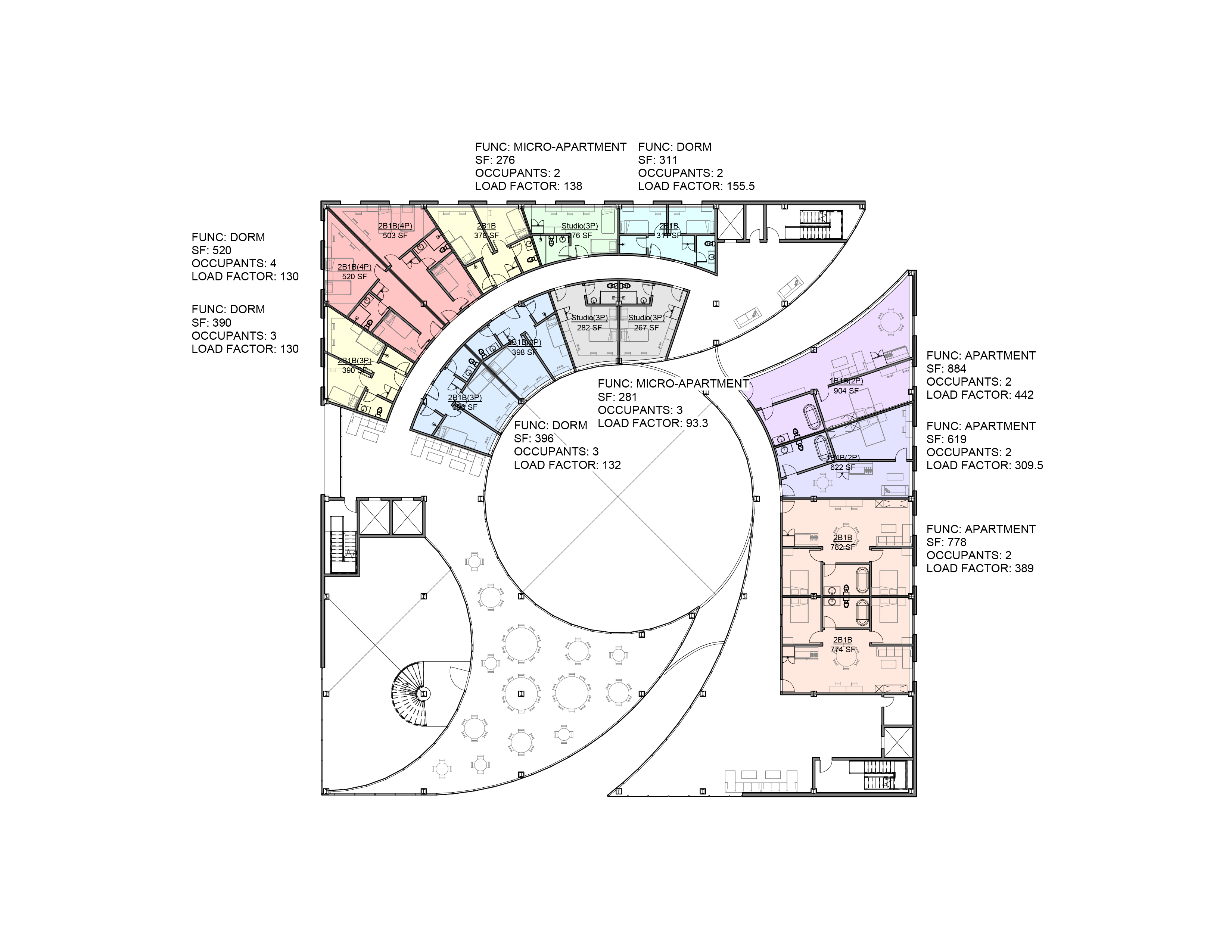 Unit Plan
Unit Plan283 people 8 faculty 8 accessibility
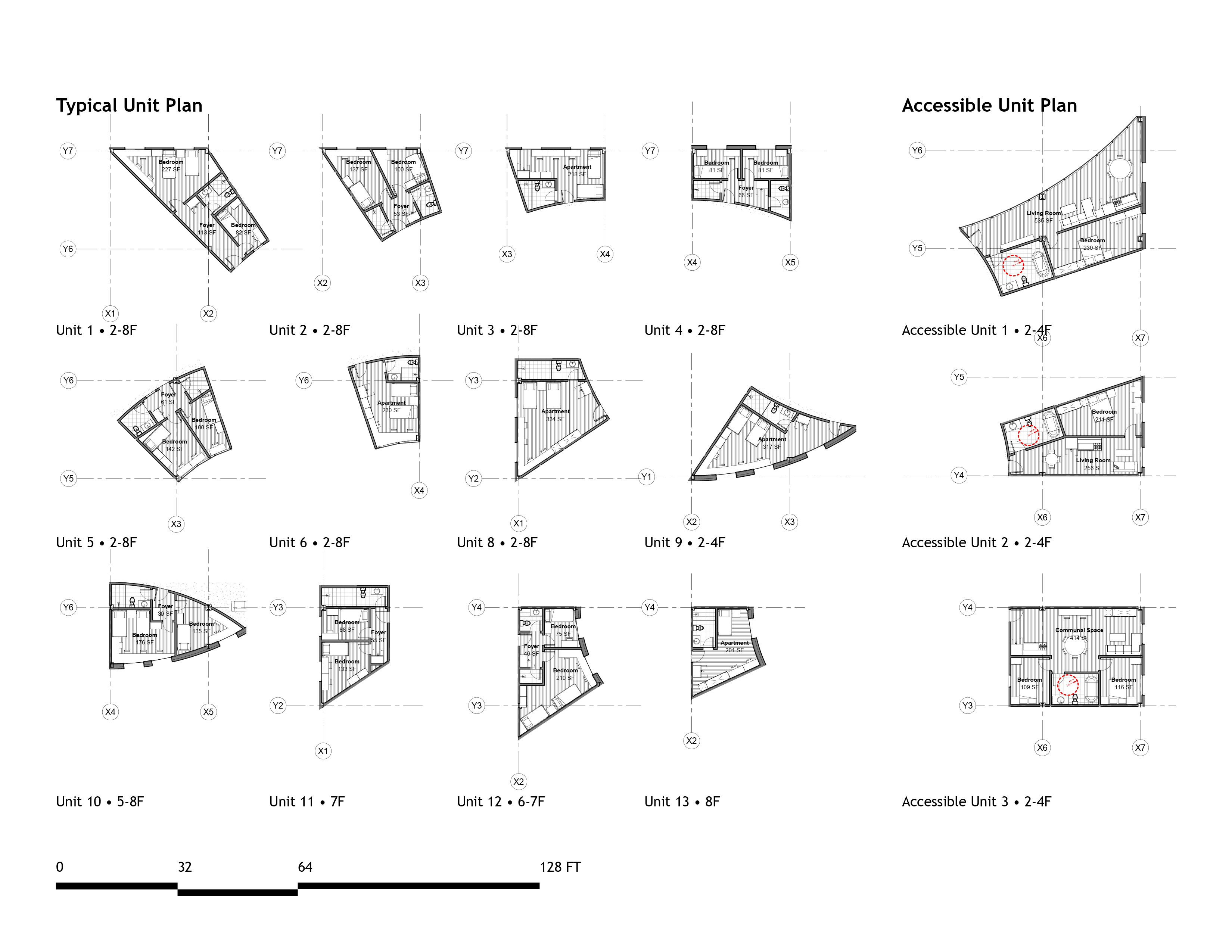
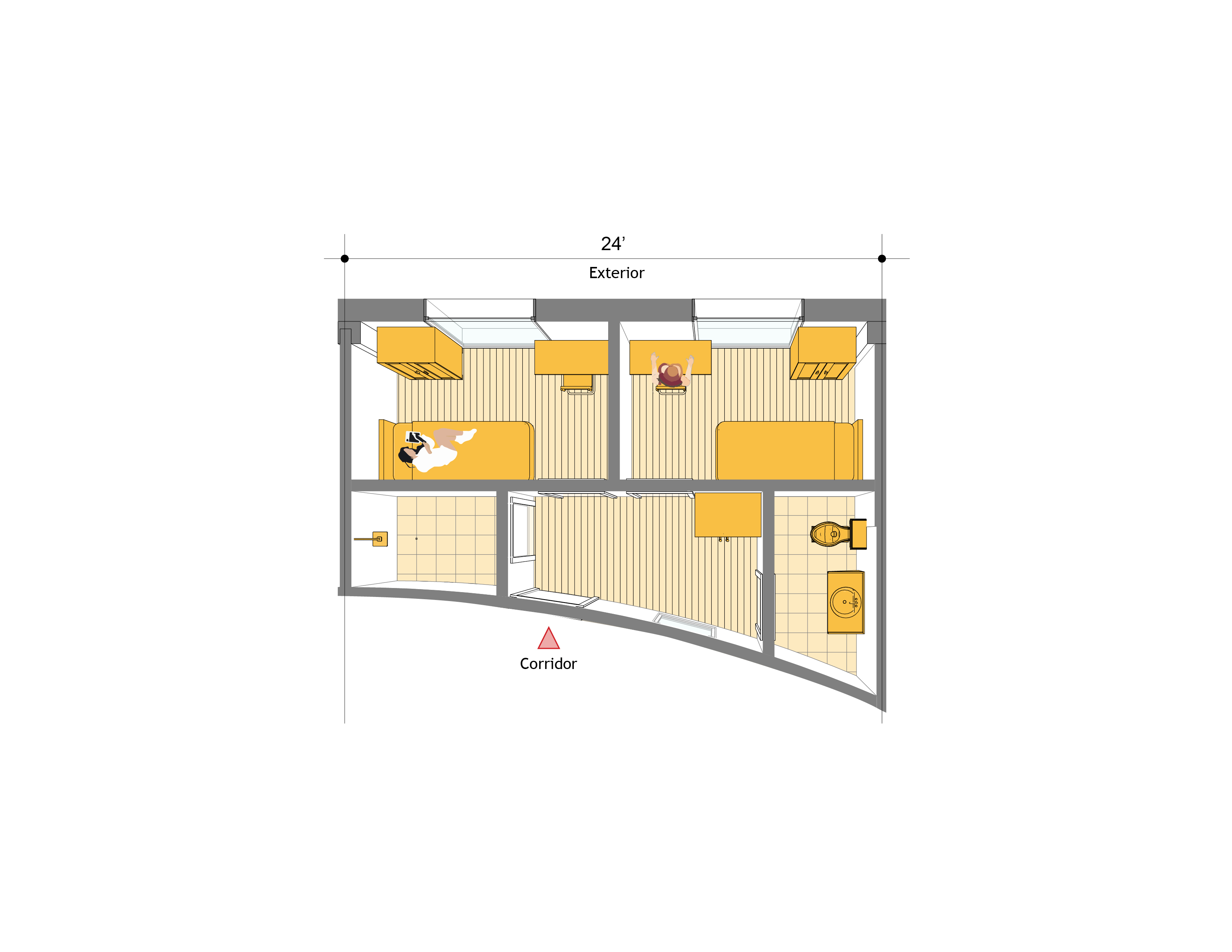

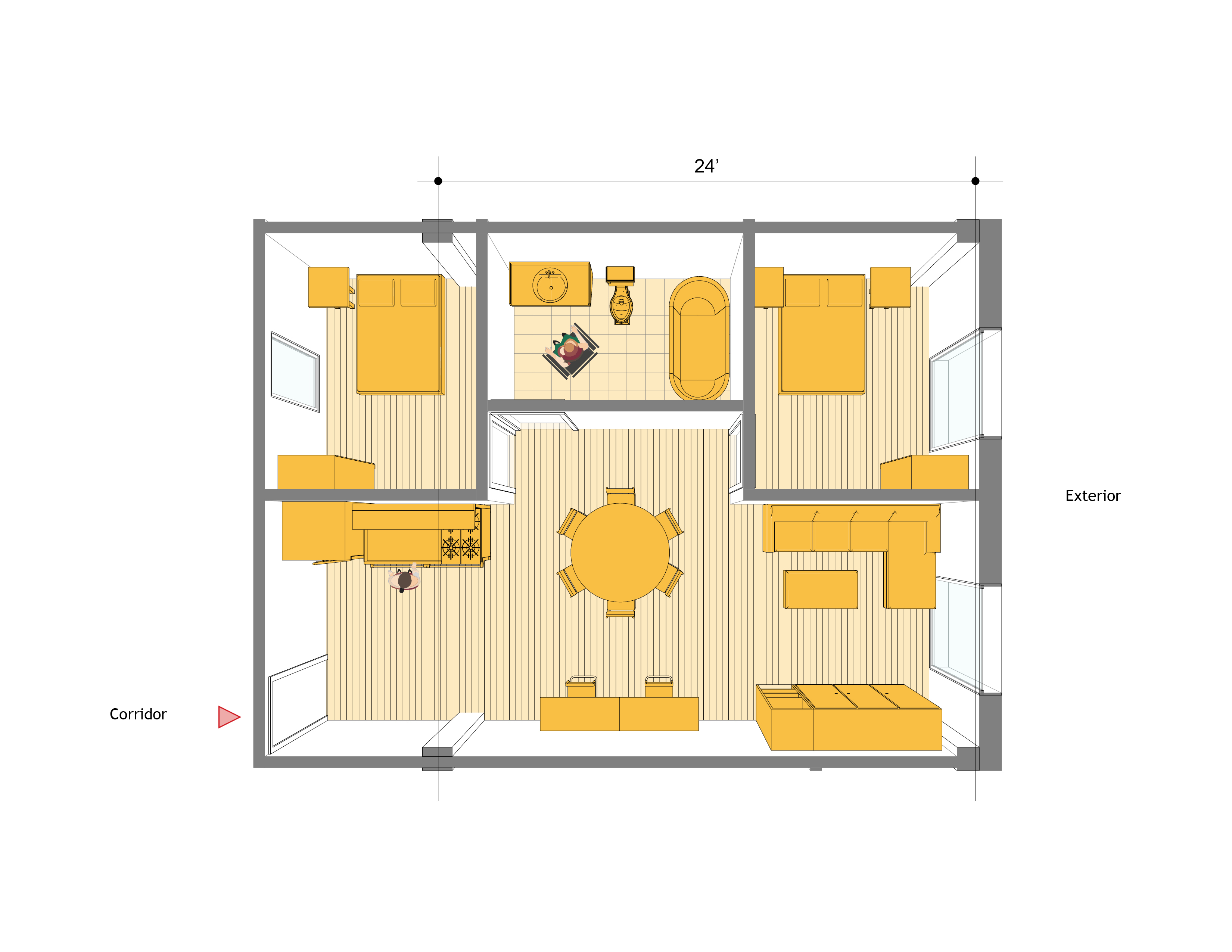
Typical Unit • Perspective View • 2-8F
Typical Unit • Perspective View • 2-8F
Accessible Unit • Perspective View • 2-4F
Circulation
The open curved-diagonal pathway on the ground floor attracts people from the main campus and the USC Village to flow to the central plaza. The vertical circulation systems are equally distributed on the three corners of the site, which is convenient for tenents to travel. The focal spiral stairs in the entrance halls and the plaza are not only served as a passage but also as a feature of the space.
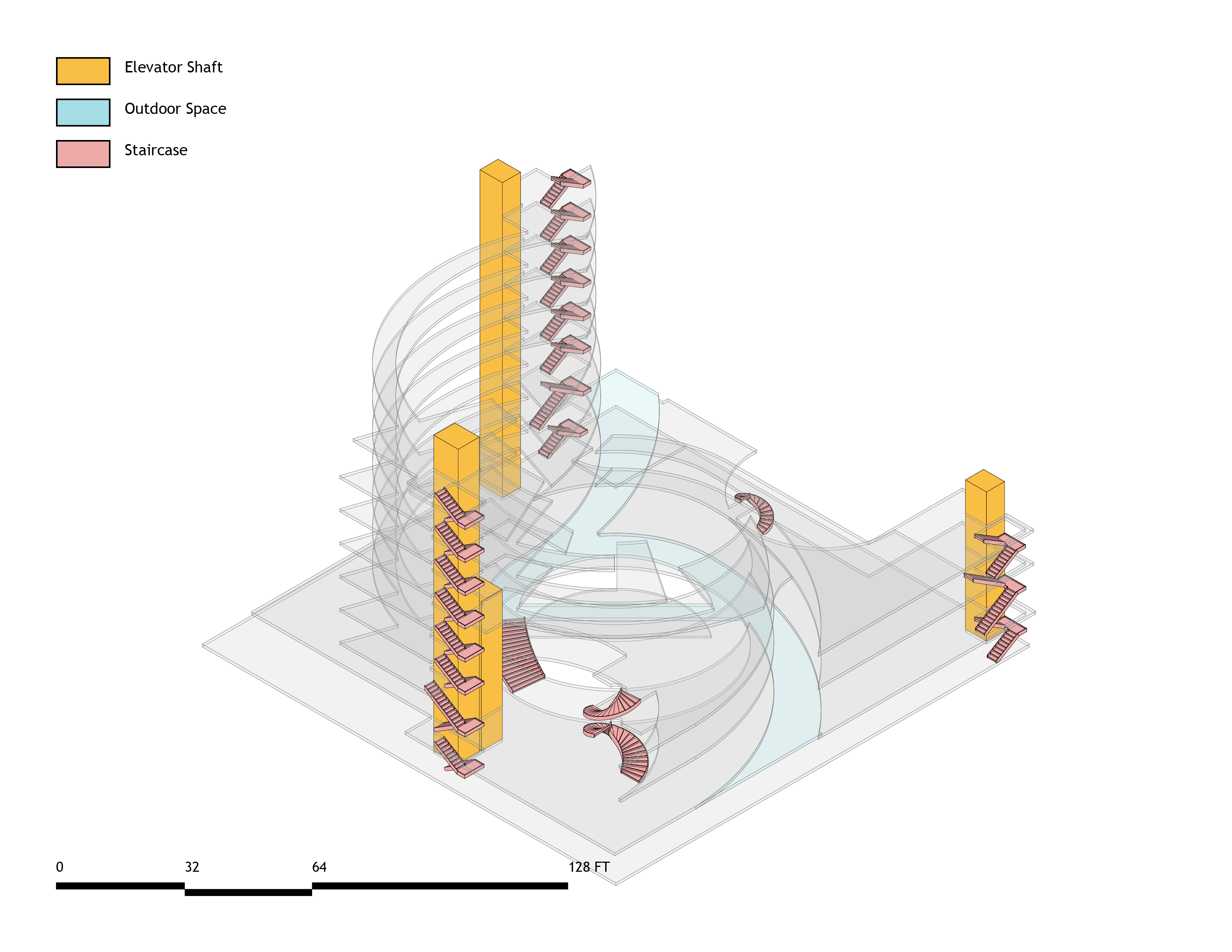
Primary Paths for Public Circulation
![]()
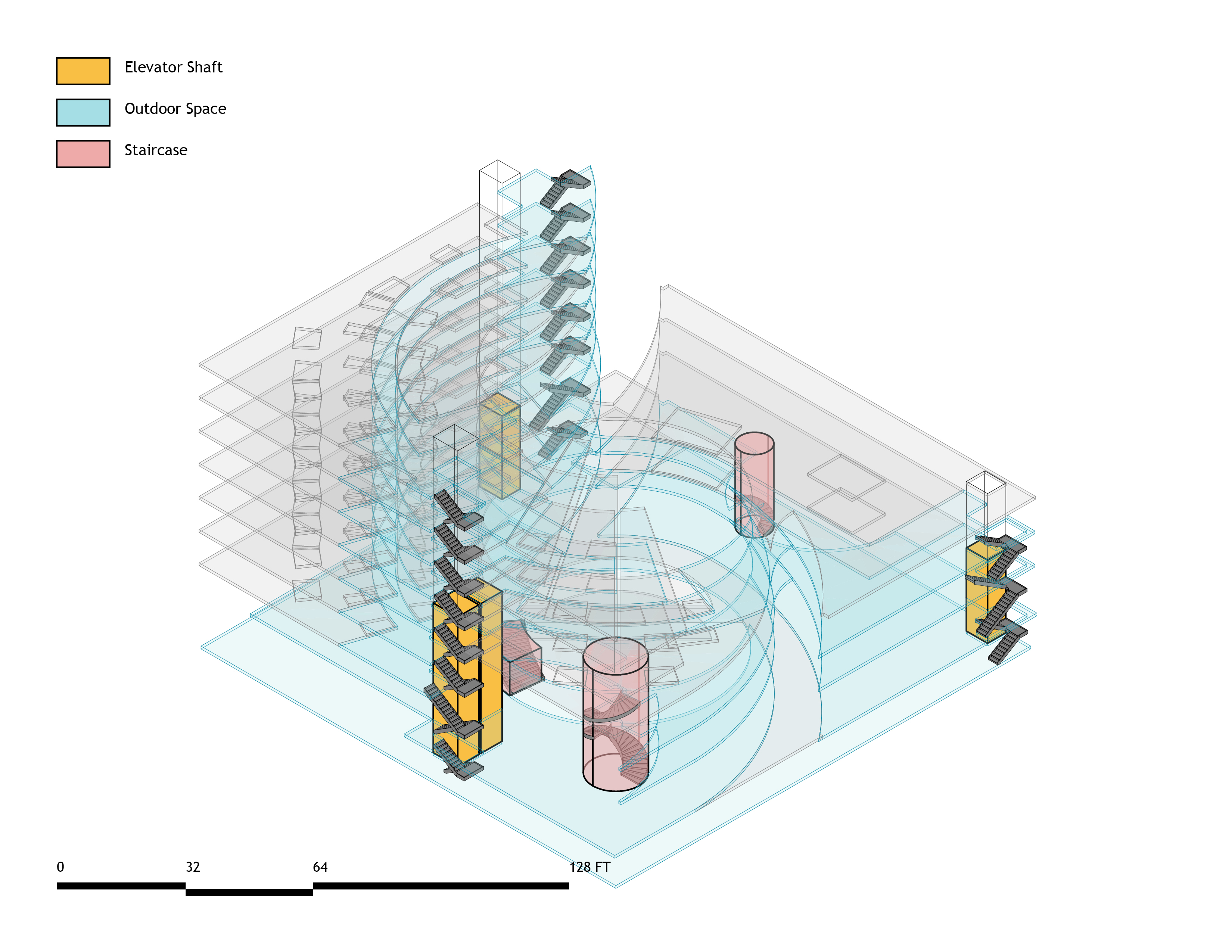
Primary Paths for Housing Circulation
![]()
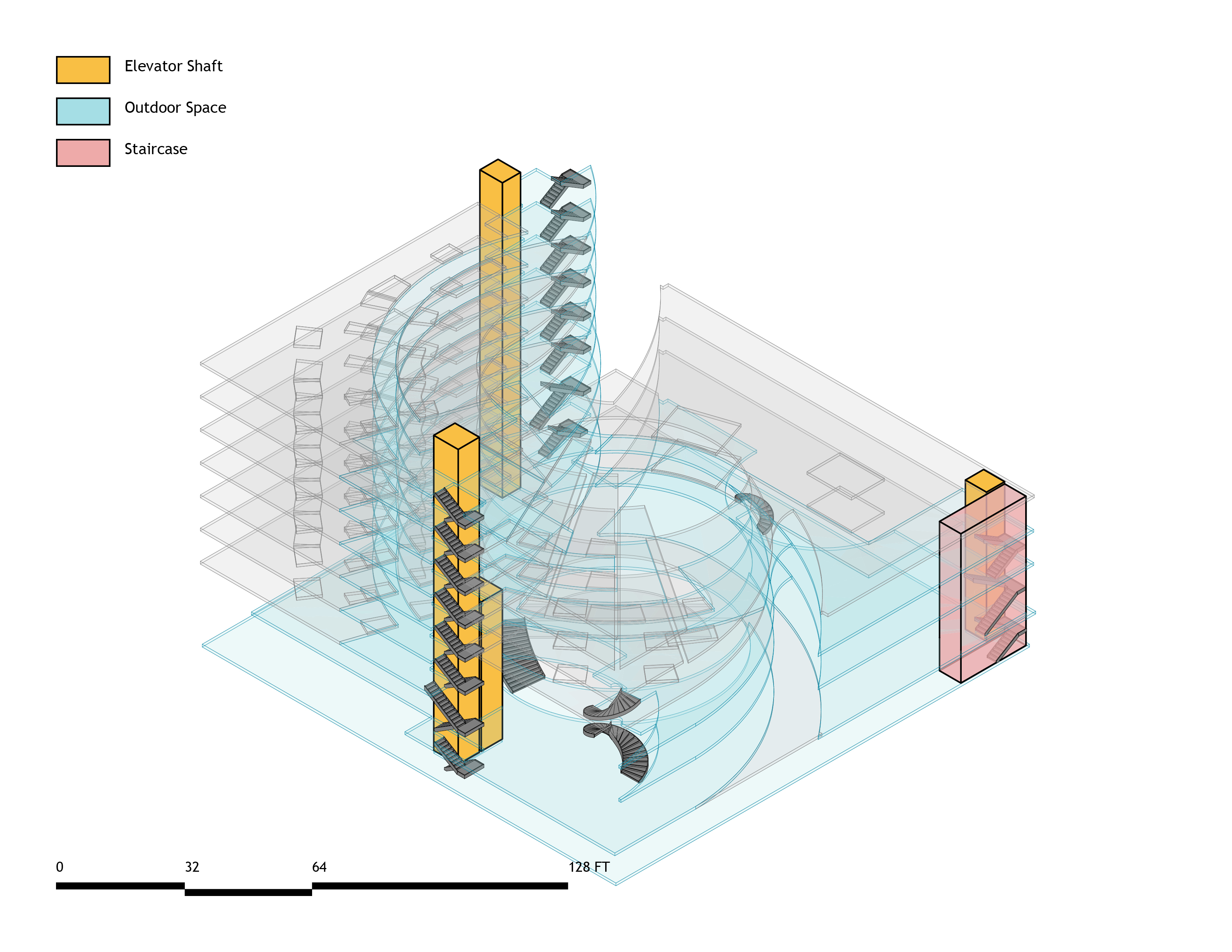
Primary Paths for Service Circulation
![]()
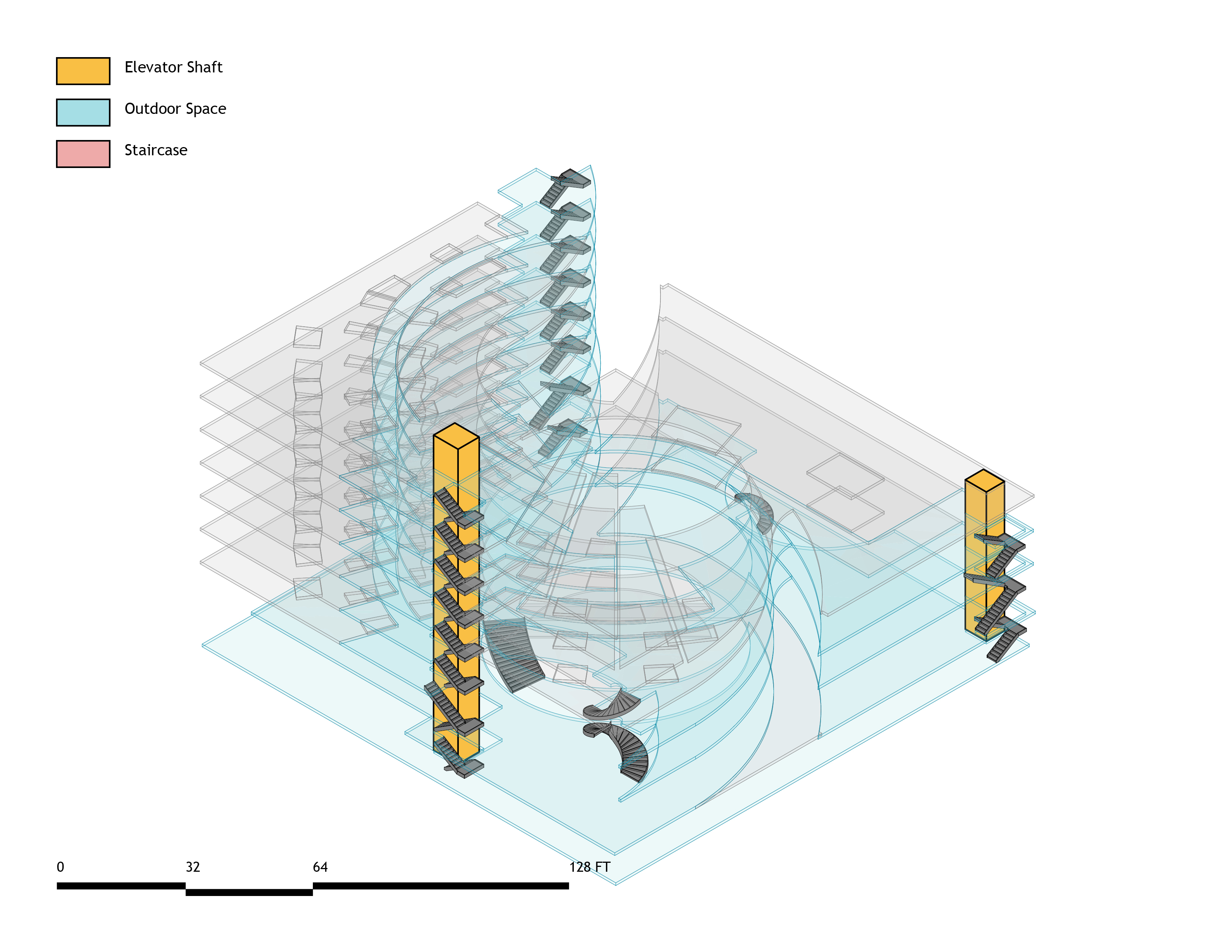
Fire Egress
![]()
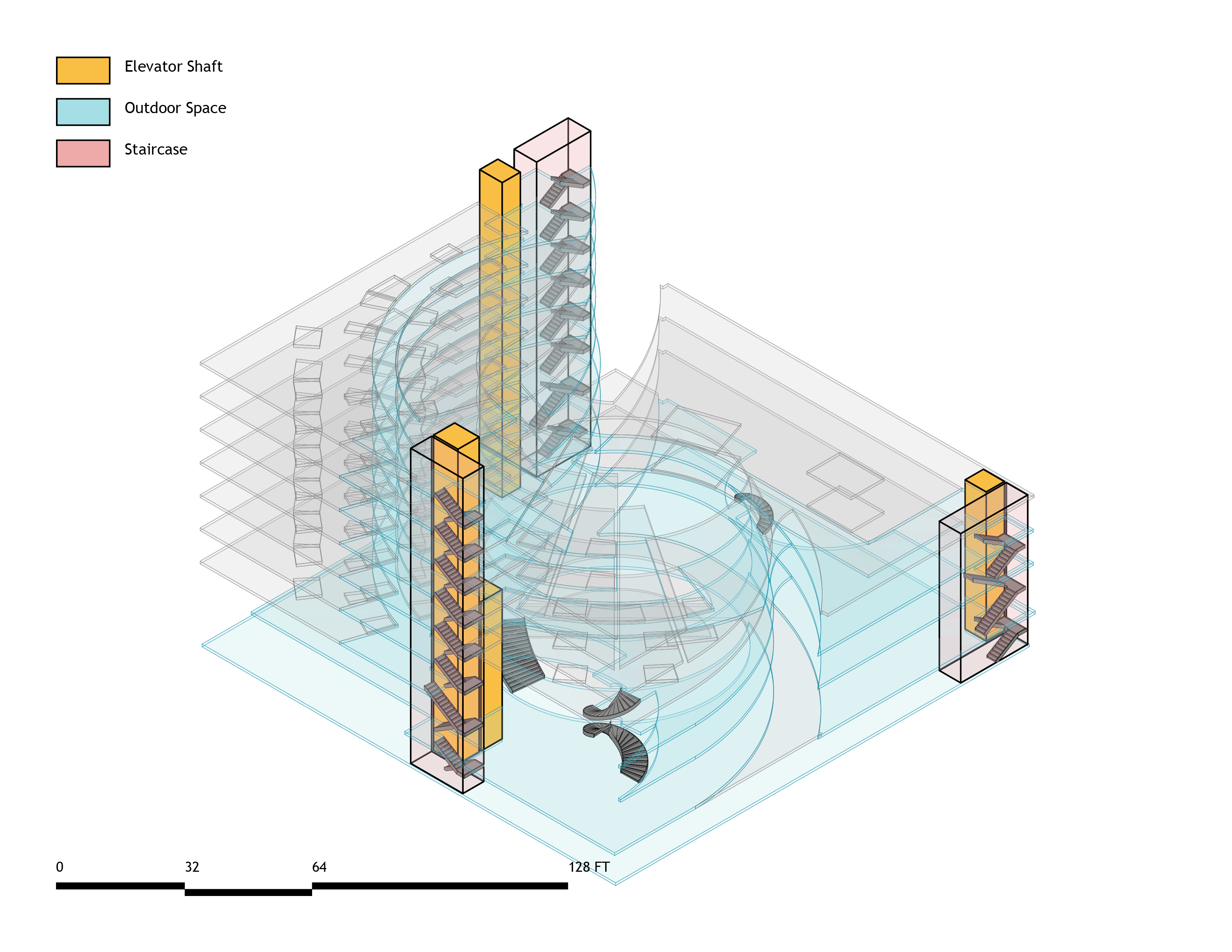
Structure
The steel post and beam system based on a grid layout with some unique curved figures efficiently supports the building.
![]()
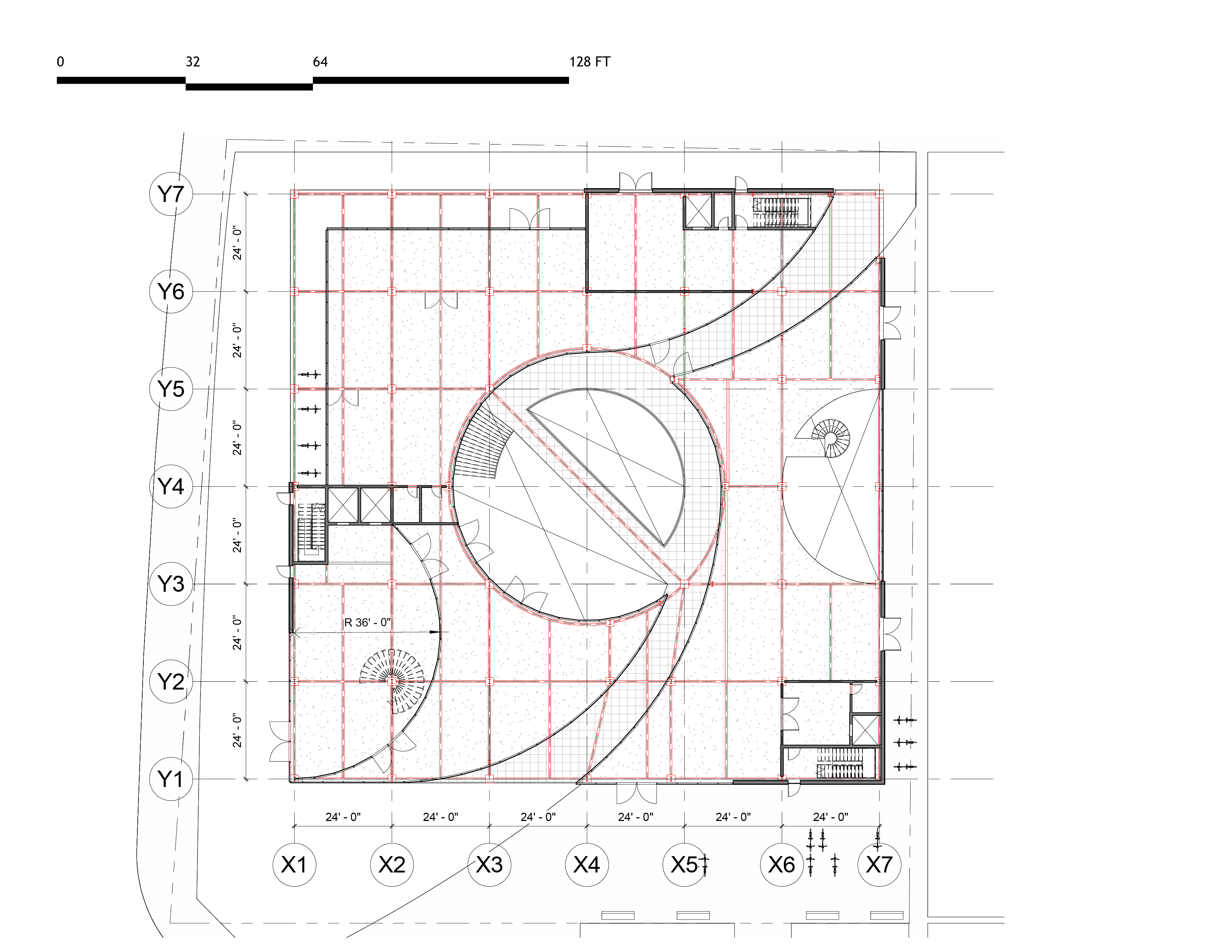
Ground Floor Structural Plan
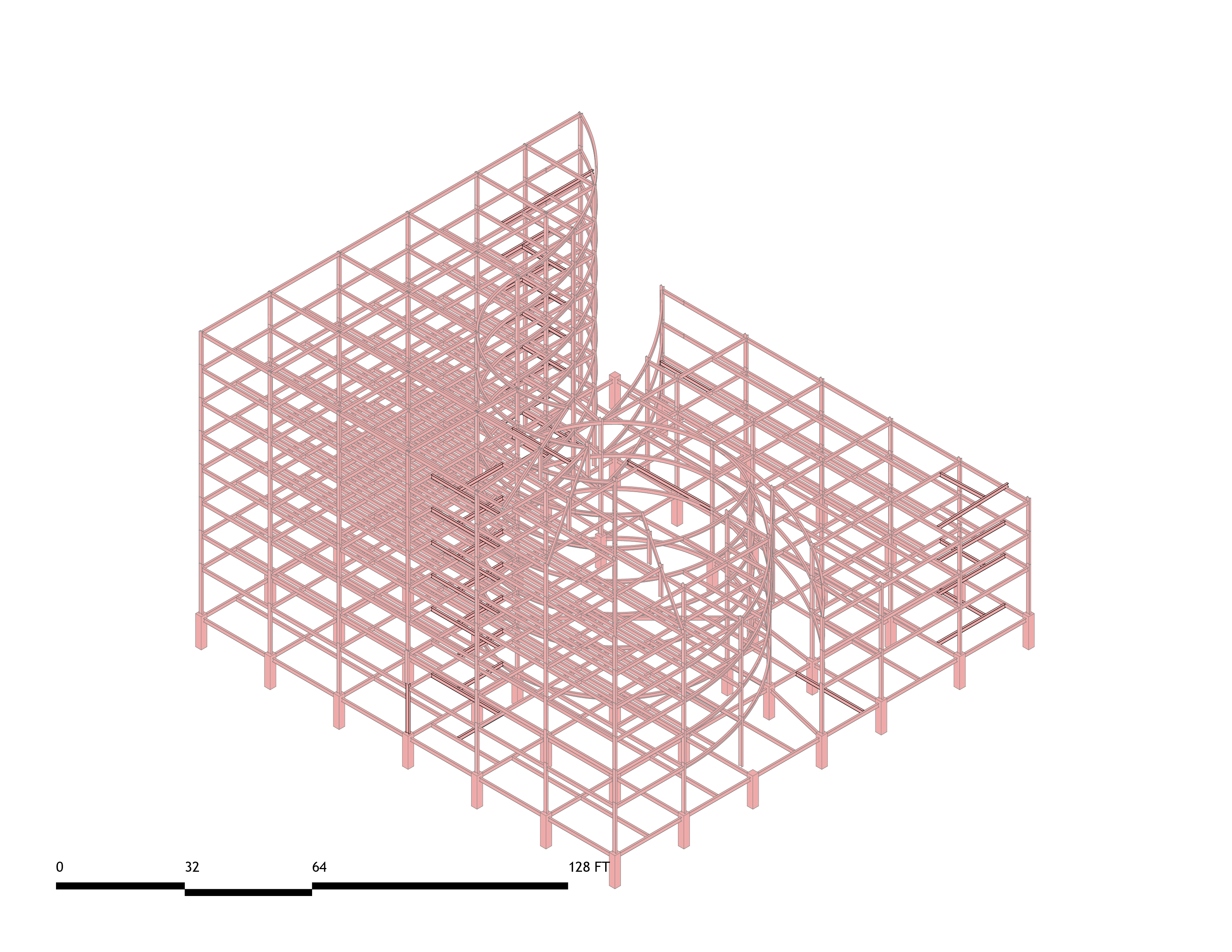
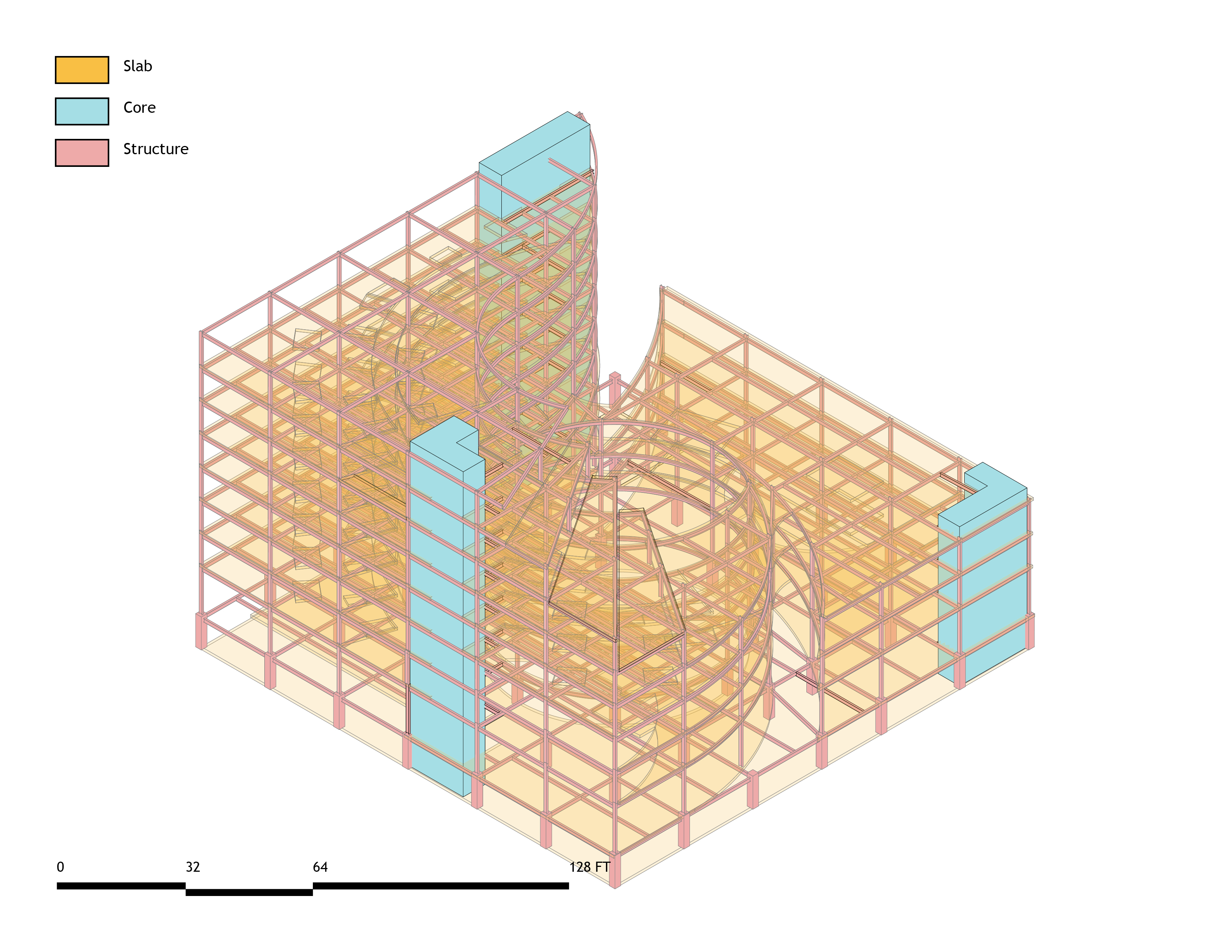

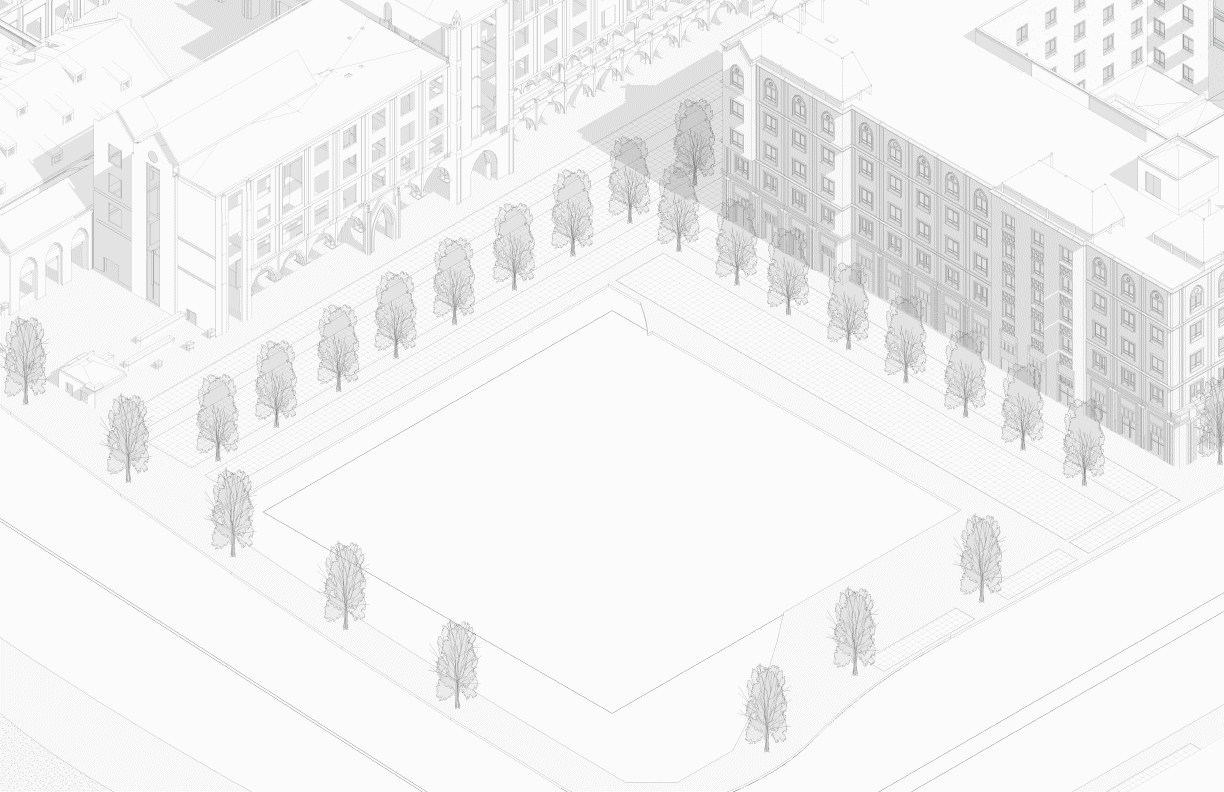
Material
The transparent curved valley as the vein of the two buildings enhances the approachability of the enclosed public space and also intrigues people’s curiosity to explore. The complete flat facade of the four peripheral sides defines the border and provides a visual consistency of the two buildings. The juxtapositioned windows along with the emphasized solid walls for the residential area give the tenets some levels of privacy.
![]()
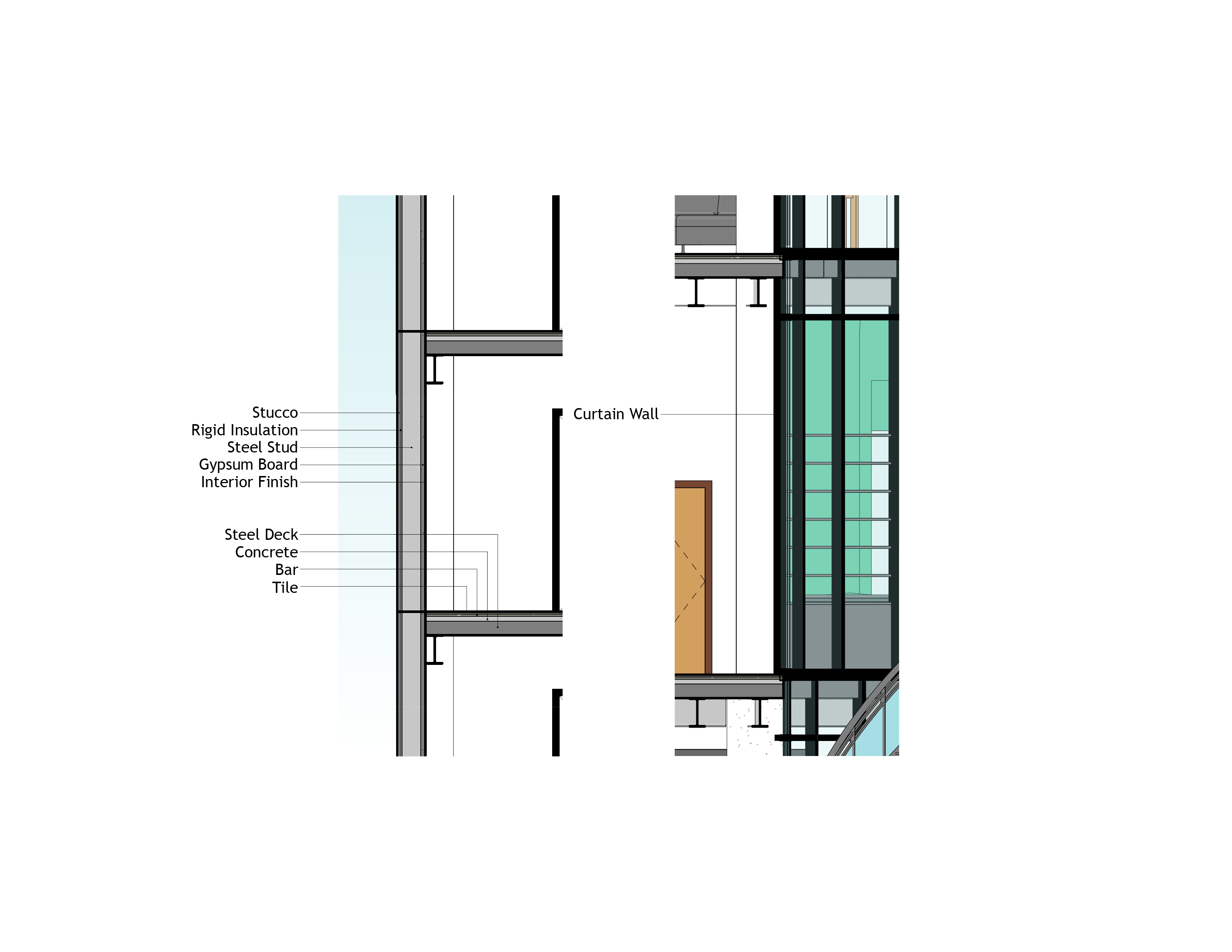
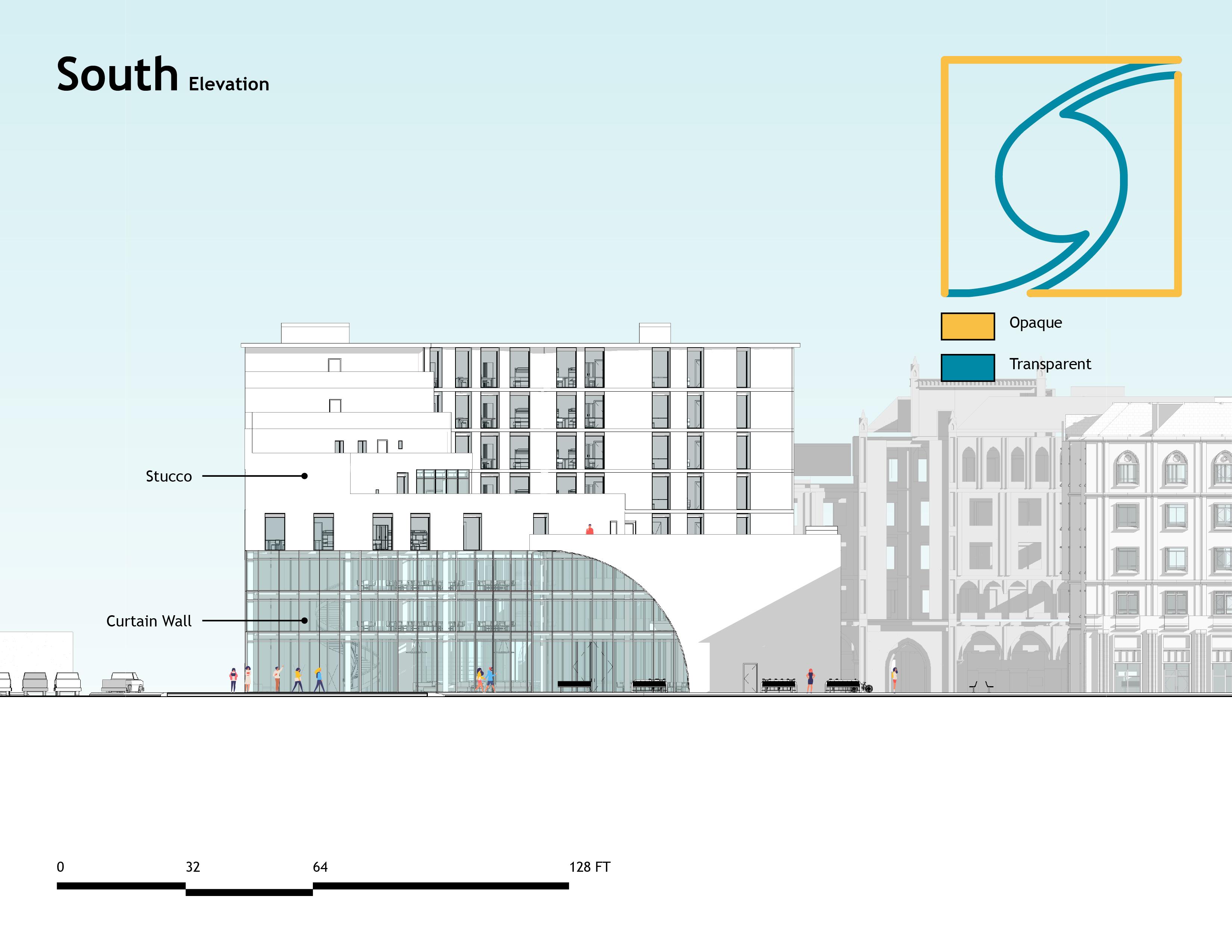
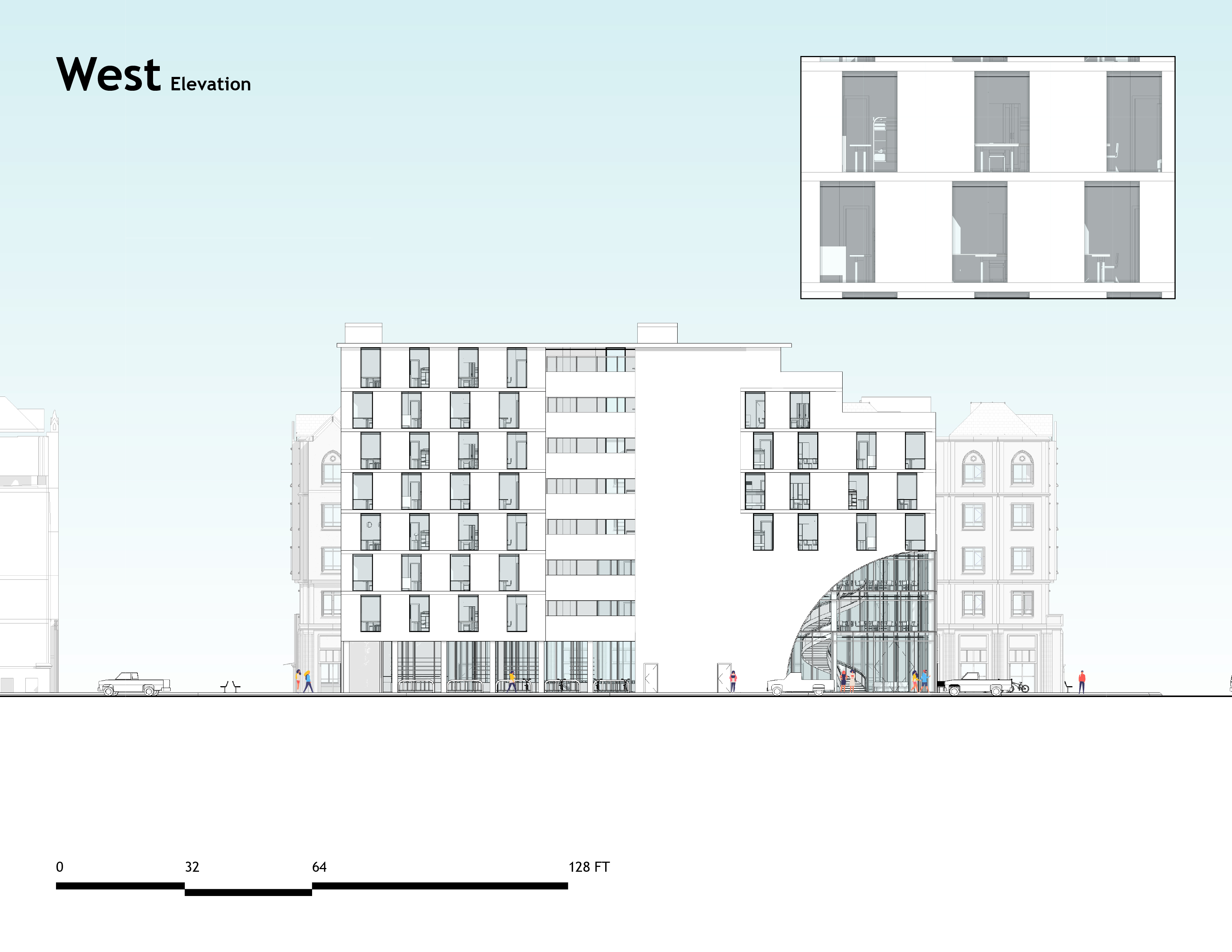
Perspective View
Intersection
Winter Solstice • 15:00
![]()
Winter Solstice • 15:00

Valley
Summer Solstice • 09:00
![]()
Summer Solstice • 09:00

Plaza
Summer Solstice • 09:00
![]()
Summer Solstice • 09:00

Communal Kitchen
Winter Solstice • 15:00
![]()
Winter Solstice • 15:00

Lounge Area
Winter Solstice • 15:00
![]()
Winter Solstice • 15:00

Grocery Store
Spring Equinox • 14:00
Spring Equinox • 14:00
Terrace Garden
Winter Solstice • 15:00
Winter Solstice • 15:00
Unit
Summer Solstice • 09:00
Summer Solstice • 09:00



Other Work
