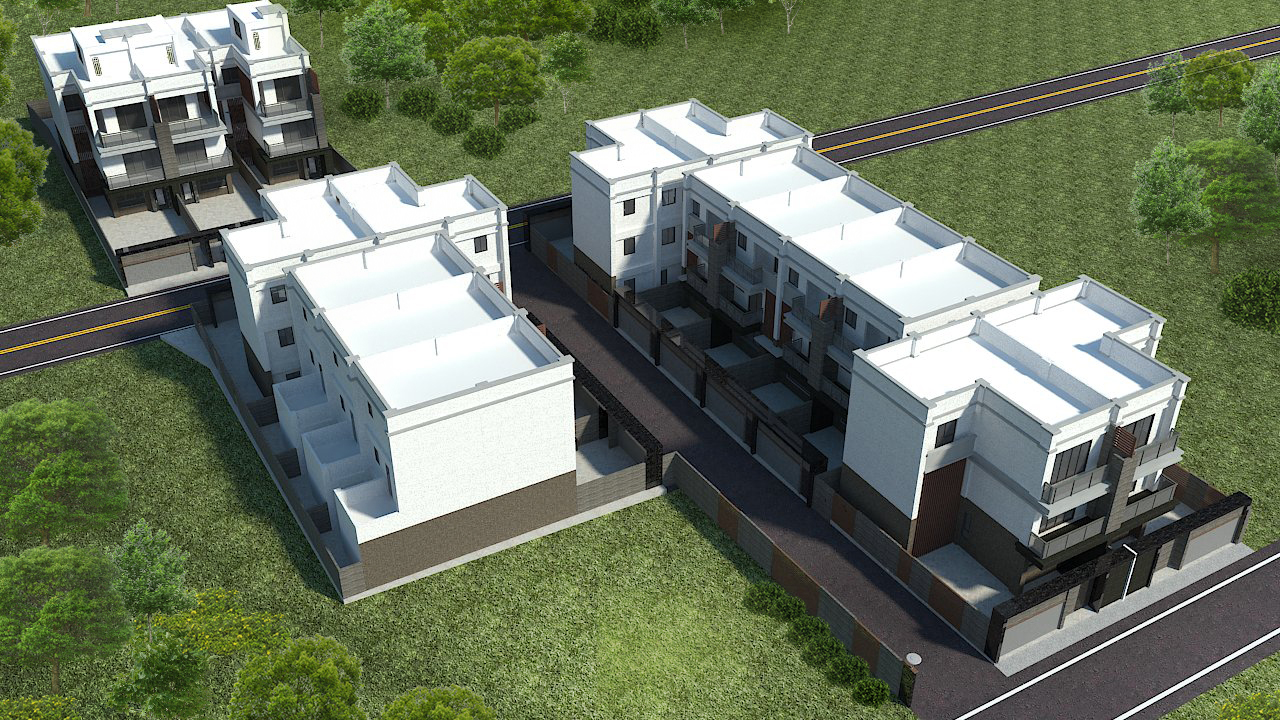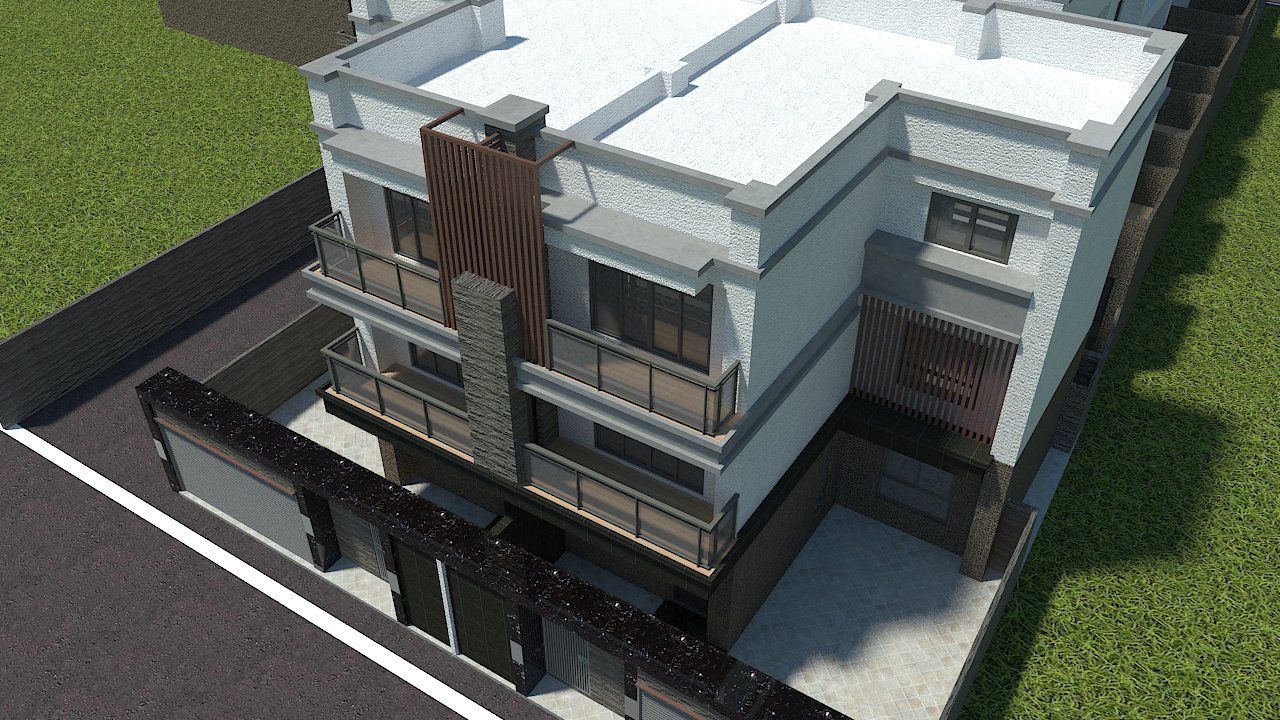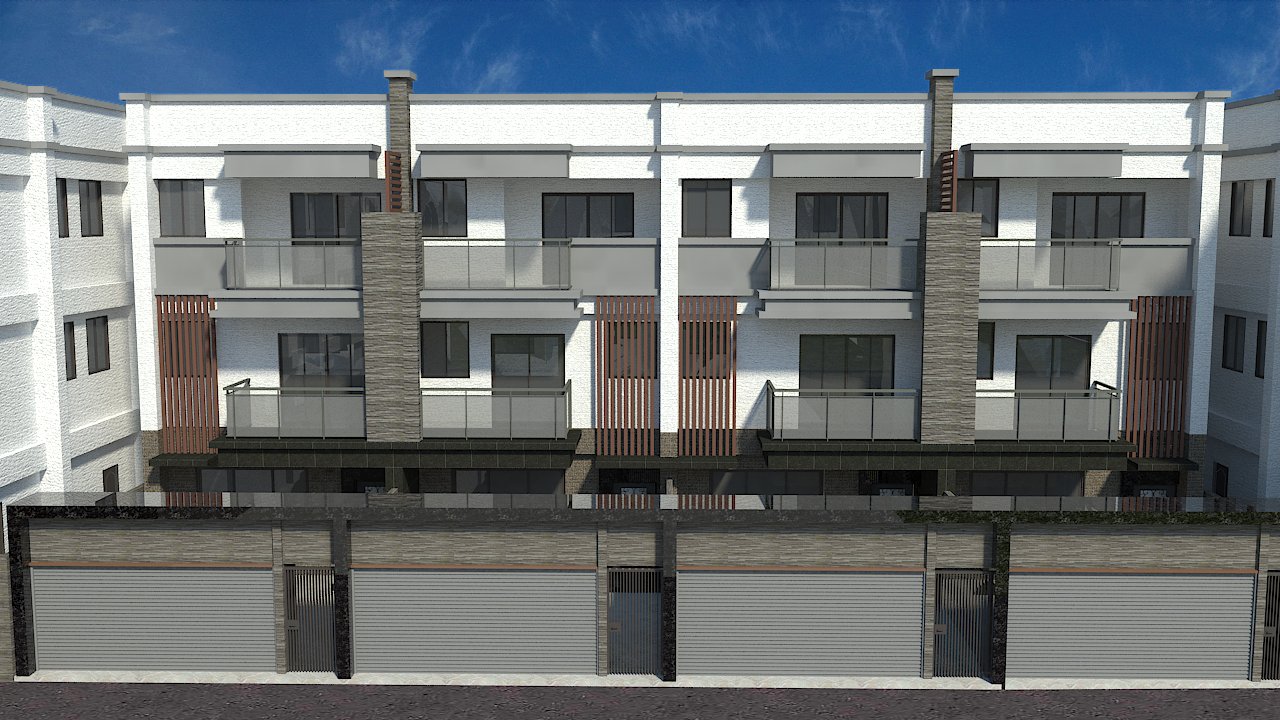
MEINONG
TOWNHOUSE
Professional
Architects • J.H. Architectrue & Design 仁豪建築師事務所
Design Phase • Completed in 2018
Project Descrption • 3-story, multi-family, low-rise Townhouse
Use • Residential 集合住宅 (H-2)
Work Content • Schematic Design (includes facade design, 3D modeling and rendering)
Architects • J.H. Architectrue & Design 仁豪建築師事務所
Design Phase • Completed in 2018
Project Descrption • 3-story, multi-family, low-rise Townhouse
Use • Residential 集合住宅 (H-2)
Work Content • Schematic Design (includes facade design, 3D modeling and rendering)
Project Year • 2016






Other Work