
THE NEST
Live-work-play Neighborhood
Competition • HUD Innovation in Affordable Housing
Faculty Advisor • Peter Enzminger
Team Members • Jacob Richey, J. Andrew Stables, Daniel Martinez Yabrudy, Keith Griffin
Project Description • 4 mixed-use Buildings
Use • Residential, Hotel, Retail, Office
Construction Type • Type I (CLT panels supported by steel framing)
Project Duration • 2 weeks
Faculty Advisor • Peter Enzminger
Team Members • Jacob Richey, J. Andrew Stables, Daniel Martinez Yabrudy, Keith Griffin
Project Description • 4 mixed-use Buildings
Use • Residential, Hotel, Retail, Office
Construction Type • Type I (CLT panels supported by steel framing)
Project Duration • 2 weeks
Nov 17, 2021~Jan 24, 2022

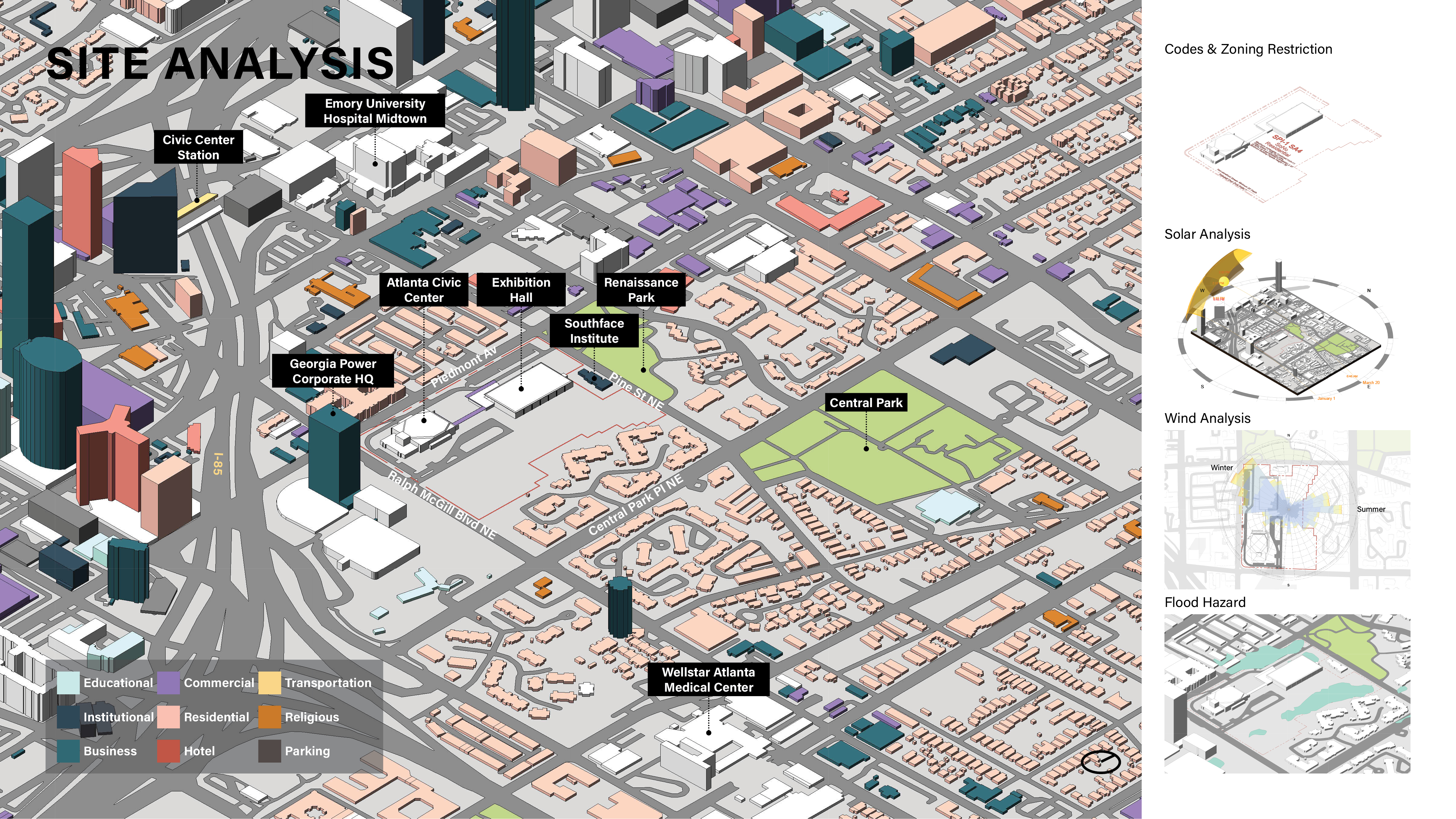


The Nest is an innovative live-work-play neighborhood that will reinvigorate the Atlanta Civic Center by creating a new home and entertainment campus for more than 3,000 Atlantans of all incomes and cultural backgrounds. Drawing from the character of Midtown’s collaborate tech culture, the historical depth of the Old 4th Ward, the enterprising livelihood of Sweet Auburn, and the legacy of Buttermilk Bottom, The Nest will bridge these communities in the heart of the city and serve as a platform for maintaining and growing prosperity for residents. With a reactivated green plaza and outdoor amphitheater, pedestrianized shopping and dining corridor, grocery store with pharmacy, resident-focused credit union, music production space, coworking offices and much more, The Nest will provide a meaningful experience for residents and visitors alike.
Site Location

- Address: 395 Piedmont Ave. NE, Atlanta, Georgia
- Owner: City of Atlanta
- Parcel ID: 14 0050 LL021

- Lot Area: 830,689 ft2 (19.07 Acre)
- Zoning Classification : SPI-1 SA4
- Land Use Description: Mixed-use
- Incentive Zone: CDIA (Block Group 1, Census Tract 18, Fulton County, Georgia-0.5188)
Site Analysis
In 1924, the Georgia Supreme Court struck down Atlanta’s racial zoning that had intentionally divided the City into primarily Black and White neighborhoods. A century later, the legacy of those original zoning maps persists. The Buttermilk Bottom Museum, building on the Old 4th Ward’s MLK Jr. National Historic Park’s storytelling legacy, will tell the story of the neighborhood that was razed for redevelopment and the broader story of urban planning as a once-destructive, now thoughtfully procreative practice in Atlanta and the nation as a whole.
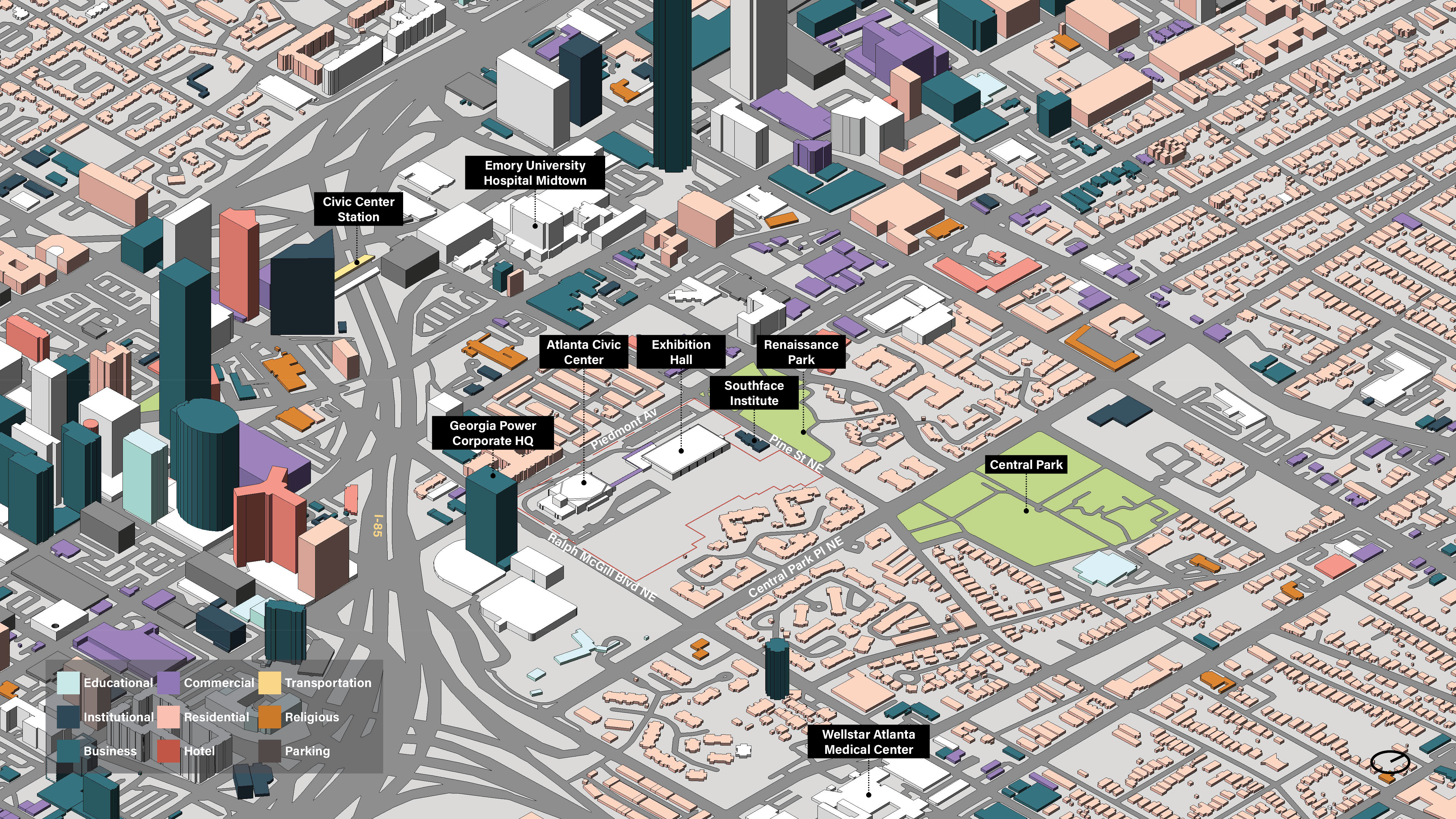
Context

Solar Analysis
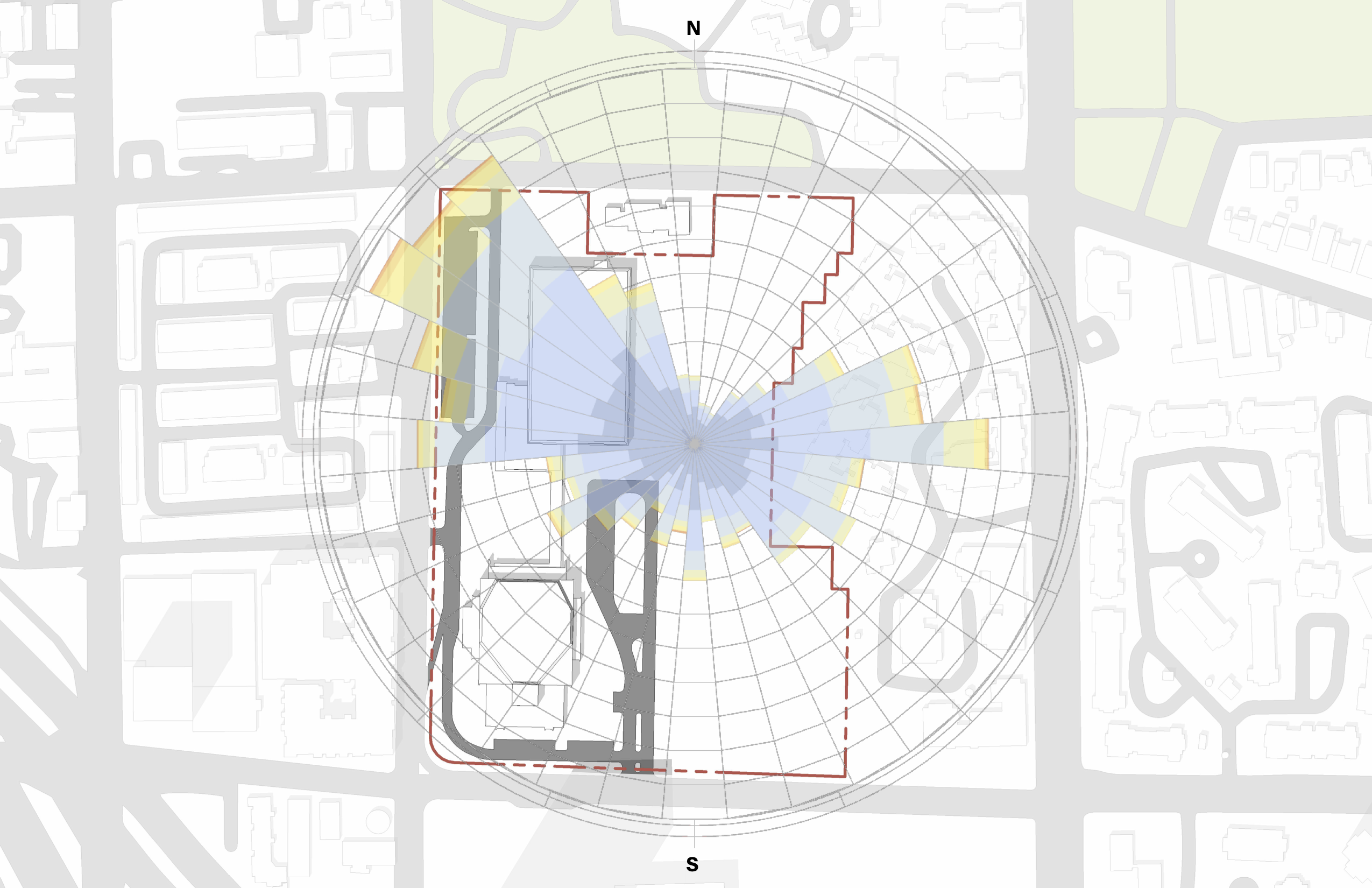
Wind Analysis
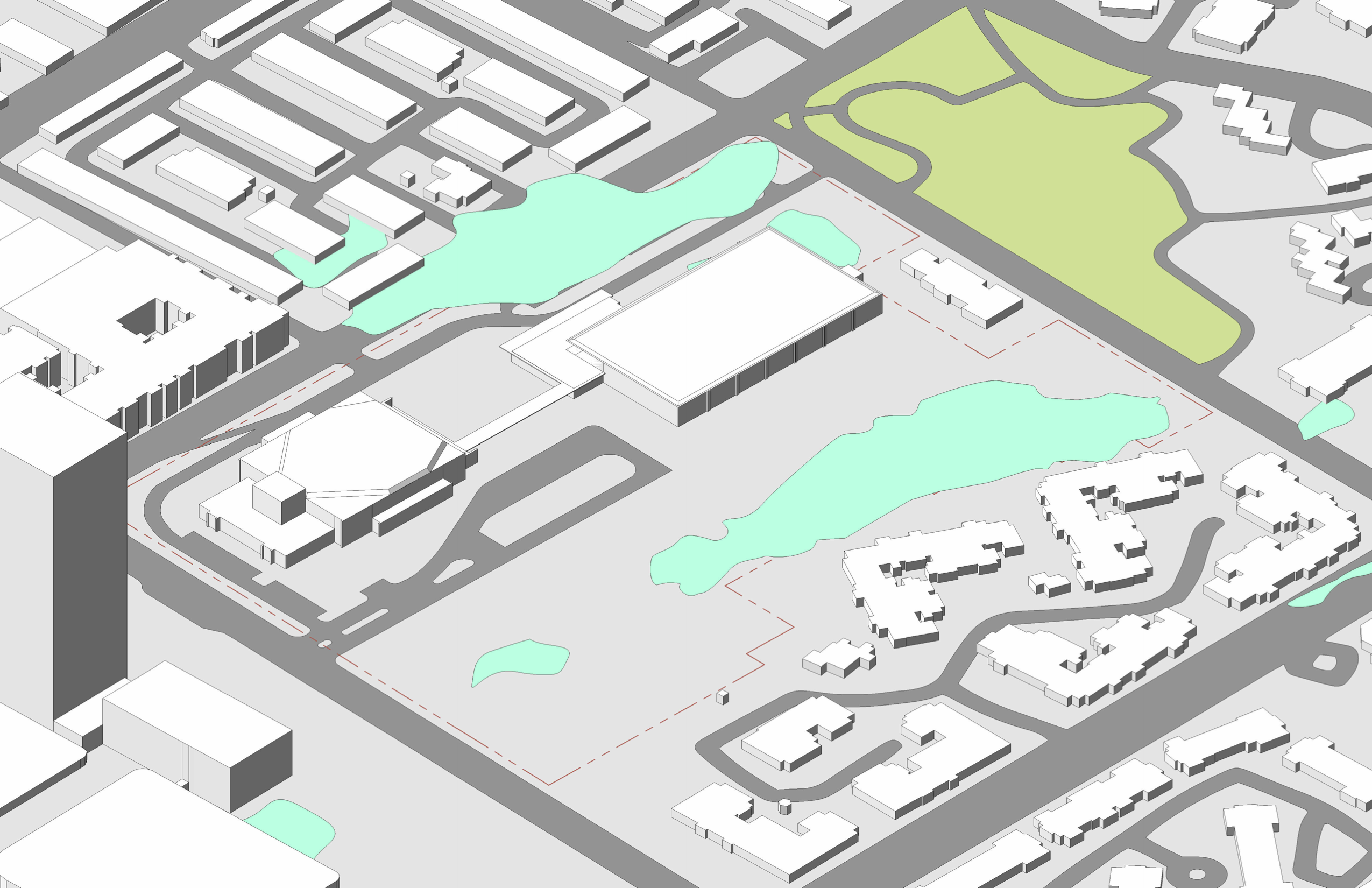
Flood Hazard
Concept
Acknowledging History, Looking to the Future
Artifacts, stories from Buttermilk Bottom’s descendants, and maps will be on display in a space for healing and education. On the western end of the site, the reactivated Central Plaza will include a mixture of local trees such as Southern Magnolia, Downy Serviceberry, and Water Birch, comfortable outdoor furniture, and an outdoor amphitheater for a mix of civic activities and performances to complement the civic center and exhibition hall. A ticket booth will double as a sprawling outdoor furniture piece drawing visitors from the street to purchase tickets for events in the Civic Center. Central Plaza will serve as a welcoming entrance to The Nest at large. Nestled among the benches, visitors and residents can sit with sculpted replicas of former Buttermilk Bottom residents, researched with the consent of their descendants. Here, the past welcomes the present, as both look to the future.
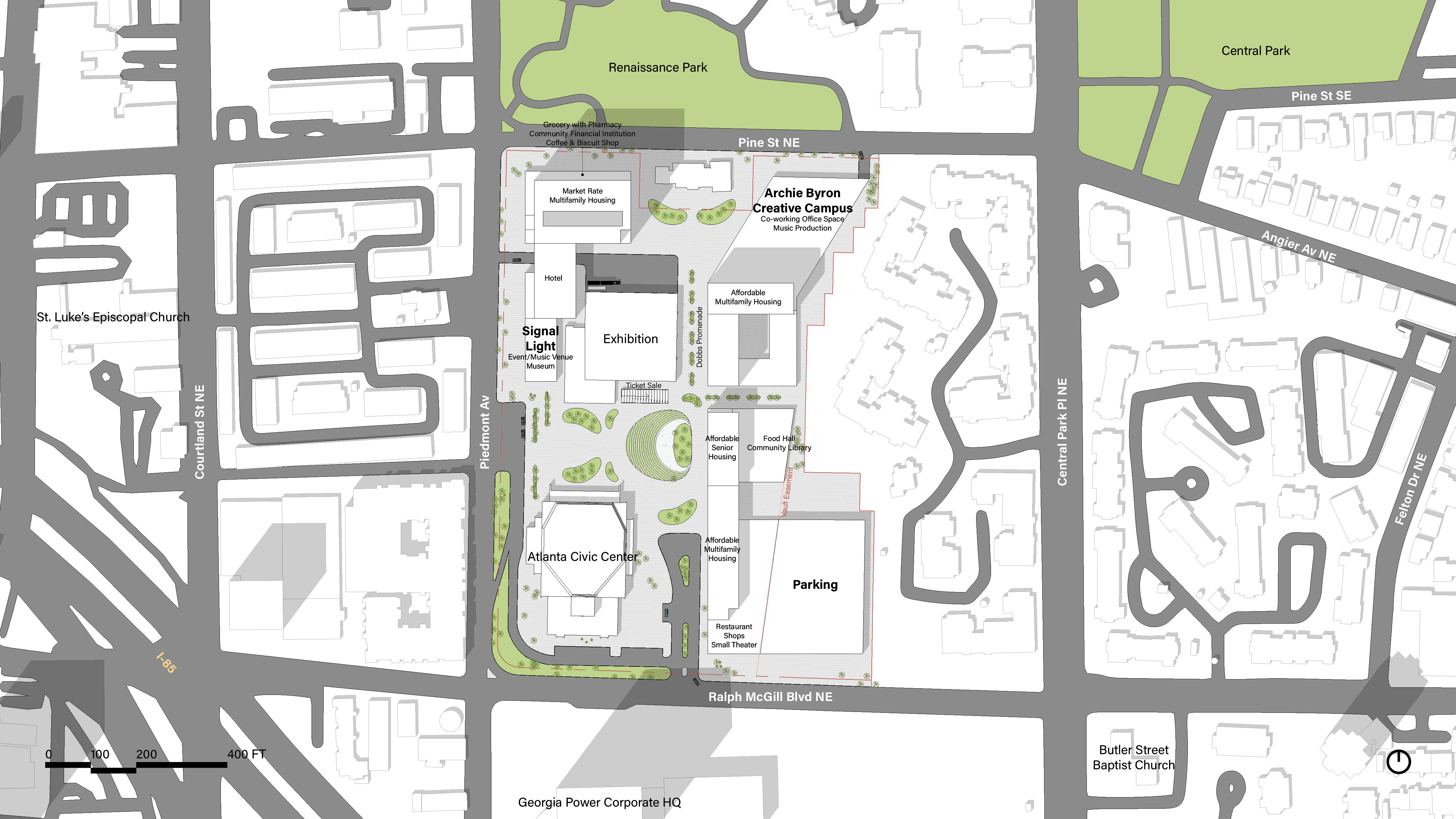
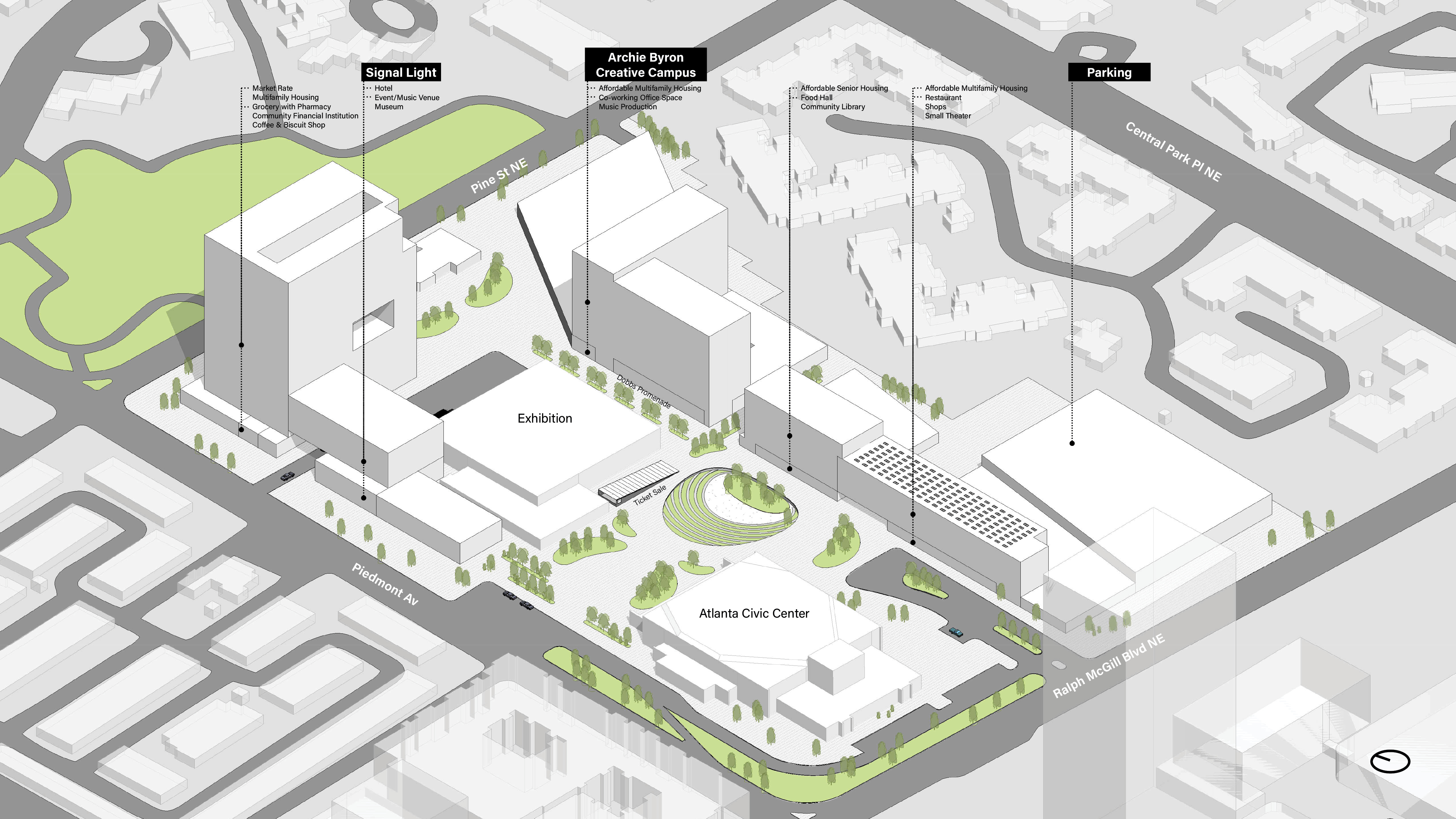
1. Max Volumns
![]()

2. Accesses to the middle of the site
![]()

3. Programming
![]()

4. Adjust the heights based on the wind and solar analysis
![]()

5.Trunk Image
![]()

Circulation
![Reduce traffic intensity within the site to produce a pedestrian-oriented zone]() Reduce traffic intensity within the site to produce a pedestrian-oriented zone
Reduce traffic intensity within the site to produce a pedestrian-oriented zone
 Reduce traffic intensity within the site to produce a pedestrian-oriented zone
Reduce traffic intensity within the site to produce a pedestrian-oriented zoneOpen Space & Landscape![]()
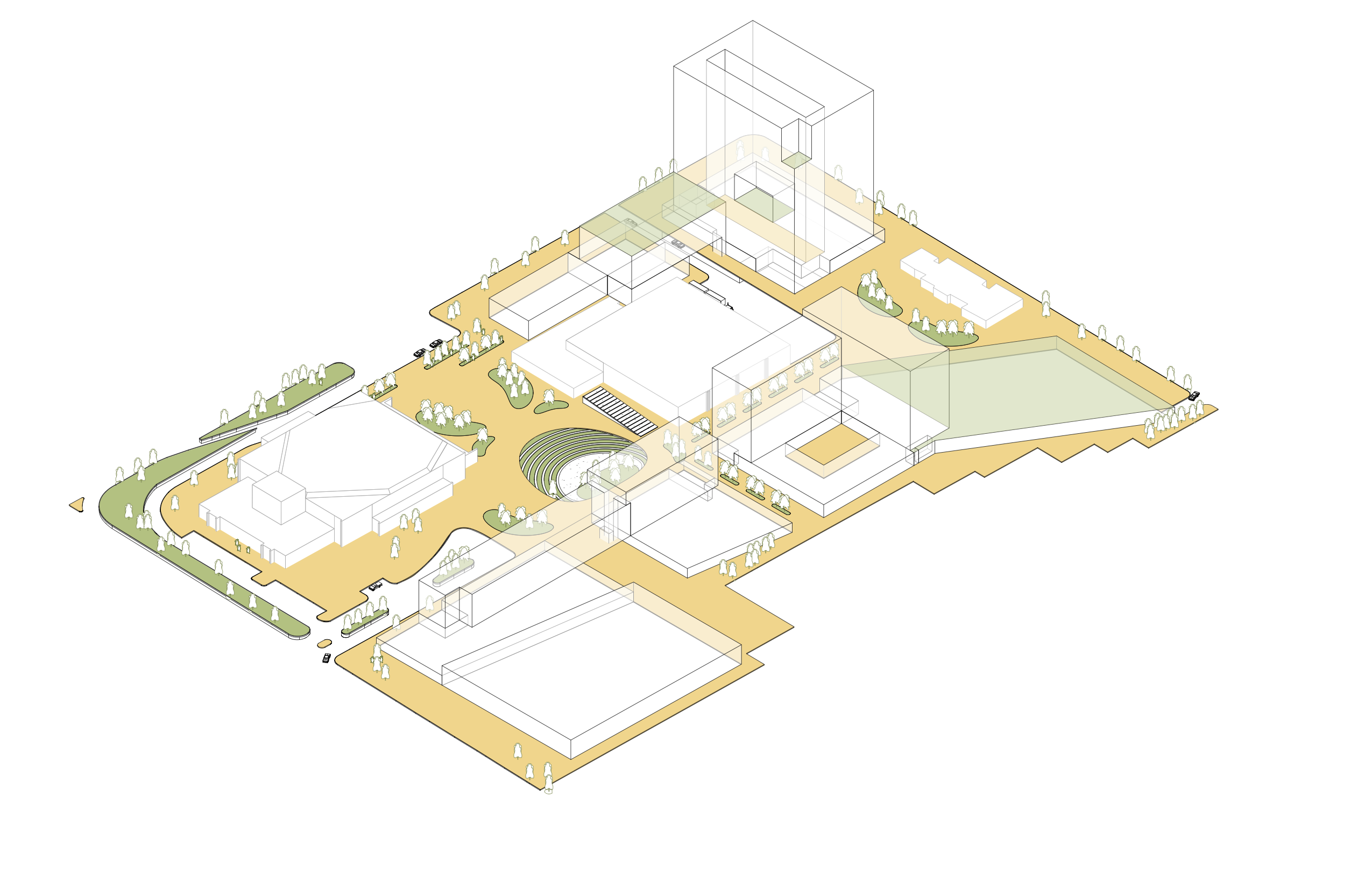
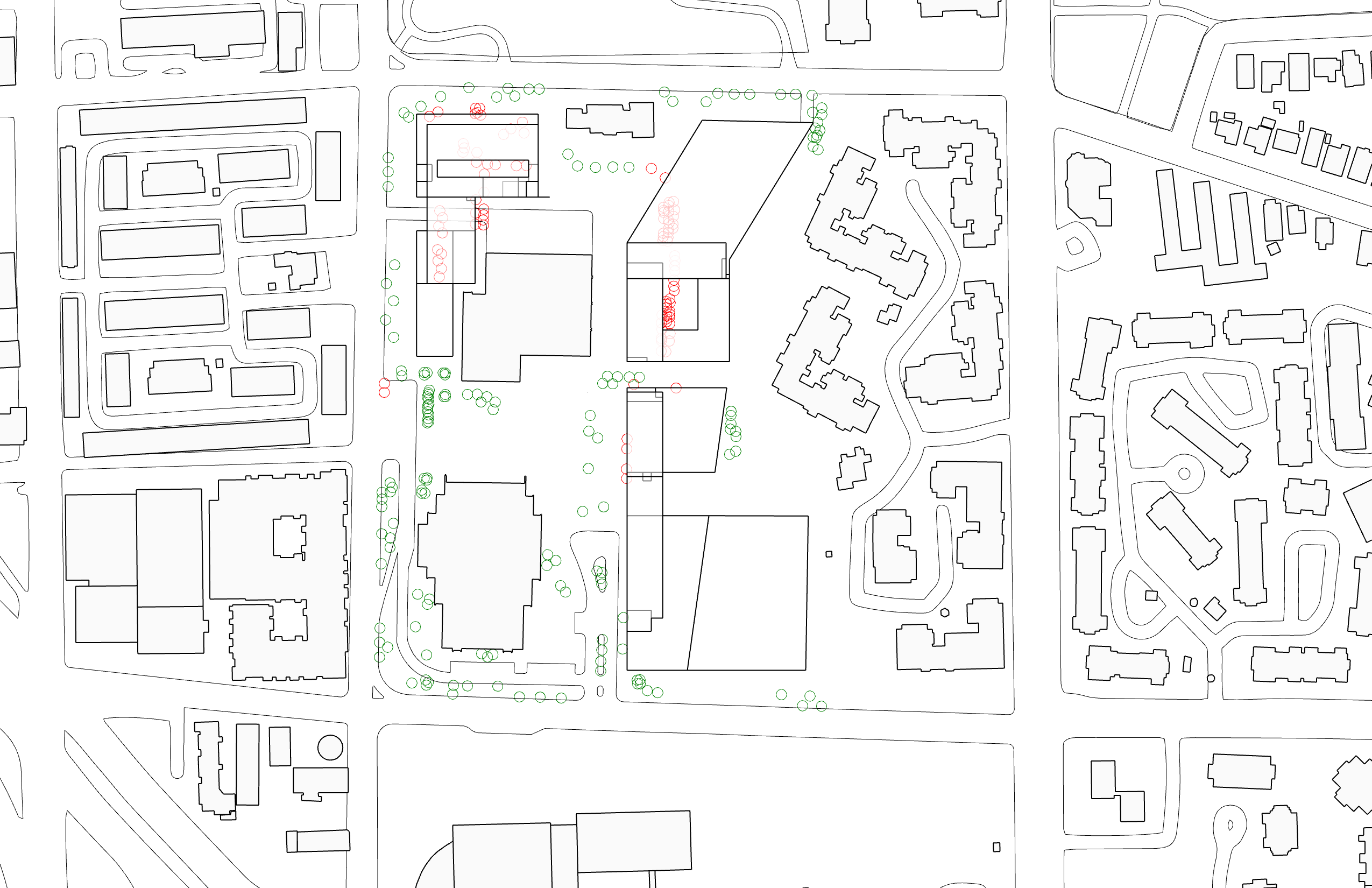
Existing Tree Reservation

Central Plaza

Ticket Sale
Energy Stratery
According to studies from the Atlanta Regional Commission, the city is facing risks from rising temperatures. We incorporate strategies to both reduce per capita energy consumption and capture potential energy on site. Our buildings are designed to harvest natural breezes for cross ventilation and capture solar energy with photovoltaic roof panels. Acknowledging the on-site flood risk and potential increased risk from climate change, we mitigate stormwater through low-impact concrete planters, permeable surface material for walkways, and various catchment measures. The project will seek both LEED Platinum and Enterprise Green Communities PLUS certifications. There will be zero gas usage on the site, an attribute that will gradually reduce the carbon footprint of the project in the long term as the electric grid is steadily decarbonized. The project will incorporate solar wherever possible, but most pointedly the architectural facade of the museum will utilize state of the art UEPowerTM photovoltaic glass. Additionally, we recognize that the site has been preliminarily listed on the Georgia Brownfields inventory, and would pursue federal and state Brownfield tax credits to cover all needed cleanup.

Stormwater Collection
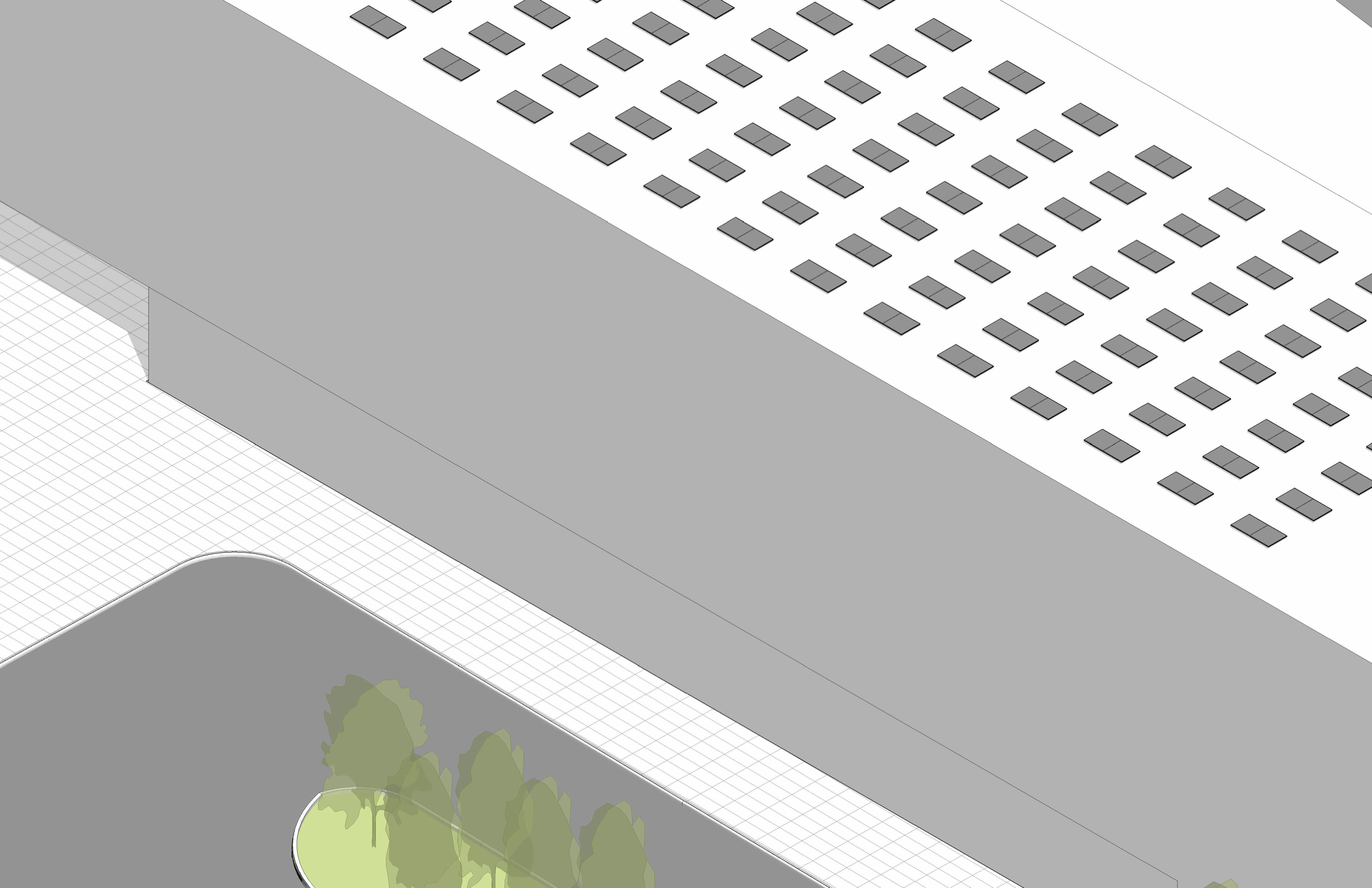
Solar Panel
The existing buildings (Civic Center, Exhibition Hall, Southface Institute) can get the enough sunlight throughout the year.
![]()

Program
A Civic-Minded 24/7 Neighborhood
Our building and site amenities are meant to attract residents and visitors with lush green space, businesses that support everyday needs, entertainment space, music production and education studios, coworking space to accommodate the growing trend in work from home jobs, a coffee and biscuit shop, culinary destinations, and small retail businesses. Additionally, a small 100-room hotel on site will allow those visiting a chance to stay closer to cultural institutions such as the renovated Civic Center and Martin Luther King National Historical Park, offering a unique experience from the many Midtown hotels. As a superblock, The Nest’s activities will be centered on a north-south pedestrian corridor running through the center of the block to allow for easy and seamless circulation to Renaissance Park to the north while maintaining the current Southface Institute campus. The Central Plaza will provide East-West access to this central corridor, as well.
Recognizing Atlanta as a global center in music and a rising hub in film, 30,000 square feet of our commercial space will be dedicated to music and video production. Not only will The Nest serve as a performance space, but we will attract content creators of all kinds. The production space will double as an educational space, with plans to partner with the Atlanta Film Society to form connections between students and the local film and music industries. Investments in local production companies will be a possibility with the management of endowment funds.
As part of the Archie Byron Creative Campus, the coworking space will be a defining attribute of the site that can extend the residential experience beyond the confines of a unit and weave a communal fabric between residents and enterprising locals. In order to extend this fabric beyond the tenancy, the coworking space will be open to the public with the residents of our affordable units receiving 20 free days per year. Lastly, we see locally-sourced art, whether performed or installed, as a meaningful way to observe the site’s legacy in a celebratory and educational way, and propose partnering with the Metro Atlanta Arts Fund (MAAF) for all artistic considerations throughout the site.
Phases: 2
Buildings: 4
Units: 1,015
Buildings: 4
Units: 1,015
Residential: 930,000 SF
Retail: 103,000 SF
Office: 75,000 SF
Hotel: 40,000 SF (100 Keys
Office: 75,000 SF
Hotel: 40,000 SF (100 Keys
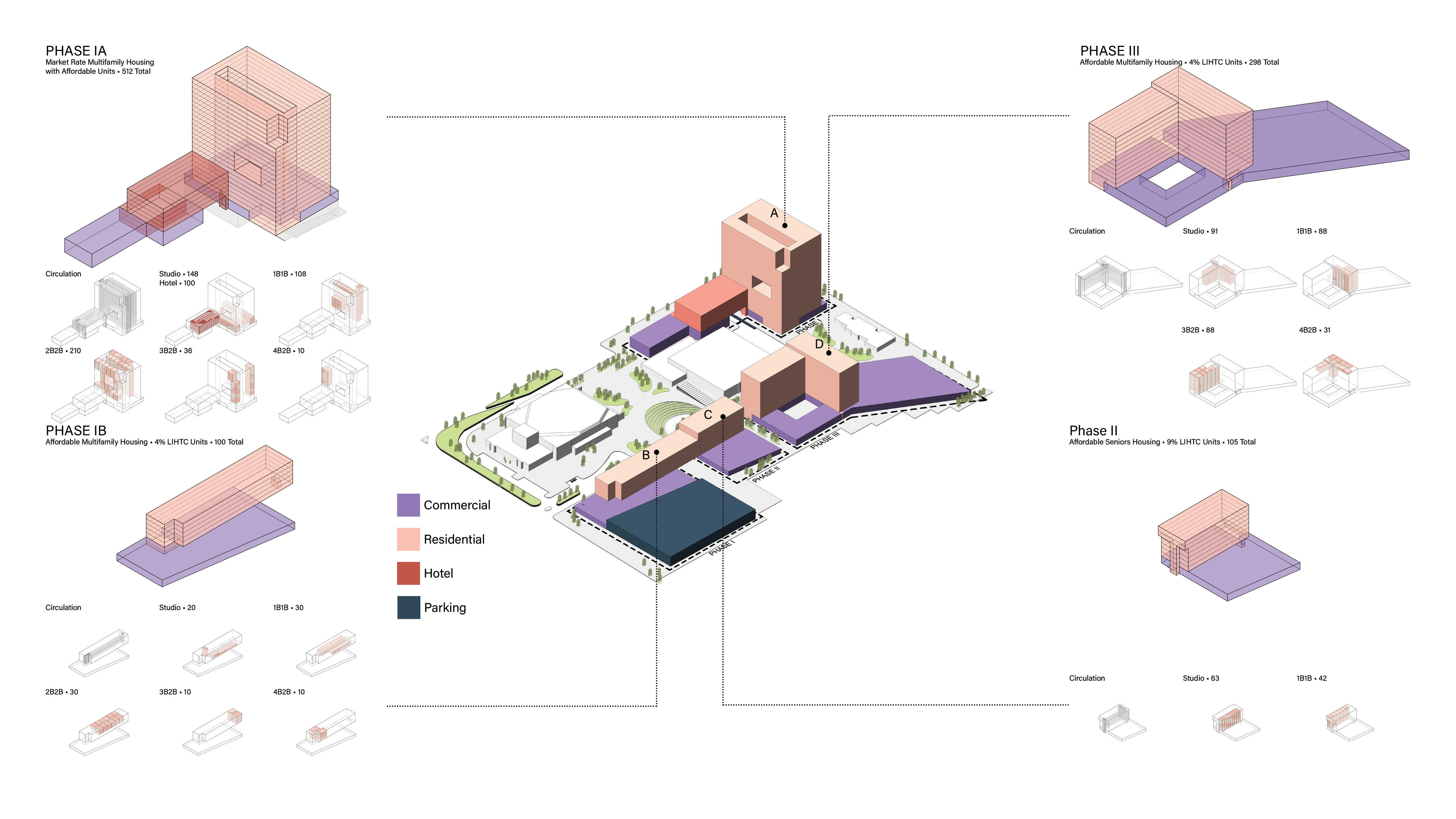
- PH IA: 512 Units
- PH IB: 100 Units
- PH II: 105 Units
- PH III: 298 Units
- Studio: 322
- 1BR: 266
- 2BR: 326
- 3BR: 79
- 4BR: 22
- Affordable Units: 659 (65%)
-
Project-Based Rental
Assistance: 252 Units
-
Senior (62+) Units: 105
-
LIHTC Units: 503 (Three
Projects)
Fighting Atlanta’s Housing Crisis
As in many U.S. cities, Atlanta faces a serious housing crisis. According to the Urban Displacement Project, more than half of neighborhoods in the city experienced extreme increases in home prices and rents. The Atlanta Civic Center neighborhood is especially at risk, and is characterized as experiencing “Advanced Gentrification”, with residents at the highest risk of displacement. The Nest seeks to provide plentiful top quality affordable housing to combat this trend. Of the 1,015 proposed units, 65% will be set aside as affordable, with deep affordability targeting. More than 37% of units are reserved for households with very to extremely low incomes (less than 50% AMI) and most of these would receive project-based assistance (PBVS) from Atlanta Housing’s annual project-based voucher allocation. As more than 500 new PBVs were granted in 2021 via Atlanta Housing’s “HomeFlex” program, we felt that providing 252 over different phases was more than appropriate for a project this transformative in nature.
Finance
NOI: $25.6 million
Construction Cost: $696 million
Wealth Creation as a Program Cornerstone
Good design goes beyond aesthetic. Therefore, we are prioritizing innovative and game-changing community wealth building mechanisms in every aspect of this development. Leveraging 80,000 square feet of commercial space and potentially thousands of ticket sales a year, we plan to capture and reinvest a portion of these profits for our residents, who will be given agency in how this money will be used and grown.. The Nest will put forward a multi-pronged approach to equity: our first strategy is to invite a community-minded credit union with a proven track record of investing in Black communities. This entity
will provide financial services to residents and manage a community endowment. A portion of profits from all businesses operating within The Nest will be subject to a contribution that will feed into the endowment that will go toward scholarships and start-up grants for locally-owned small businesses. A board of residents will operate and manage the investment in coordination with the credit union to ensure funds are directed to community-approved uses. In addition, the grocery store will be operated by a Community Investment Trust (CIT), mimicking the East Portland CIT on a smaller scale to begin with. The CIT will be an additional wealth-building mechanism designed to give low-wage residents an opportunity to ‘buy back the block’ via an optional monthly investment with a no-loss guarantee for investors that generates short and long term returns through annual dividends and share price changes. The CIT will initially be set up to own the grocery store, and based on the supply of tenant investment, we envision that it could eventually start to absorb the Archie Byron Creative Campus.
Built on a Solid Financial Foundation
The Nest is divided into phases so that LIHTC applications can be spread across multiple years so as not to surpass state application limits. Funding comes from a variety of sources, including $293 million in hard debt, $107 million in soft debt, $135 million in owner equity, $151 in LIHTC equity, and $8.2 million in deferred developer fee. Total project costs total $696 million, and NOI stands at $25.6 million. Due to the $1.15 million annual cap on 9% tax credits in Georgia, the scale of our project made the 9% credits too restrictive of an option. Instead, we focused on applying for 4% credits when possible. As our site is in both a DDA and QCT, we believe our project would be competitive for Tax Exempt Bonds from Invest Atlanta and HOME gap funding.
Our Partners
-
MAAF: source permanent
installations throughout the site plan, and help
to coordinate and source our vision for a
living, breathing art wall that would aggregate
and cycle locally contributed photography
into a large mural on the south wall of the
Exhibition Center.
-
National Park Service: MLK National
Historical Park for programming special events and
Museum content
-
Atlanta Film Society
-
Students Without Mothers Inc: After-school
K-12 STEM program offered to tenants
through the Library space
-
Center for Civic Innovation (CCI): Form partnership
to vision a collective co-working and creative plan
for Archie Byron Creative Campus
Plan
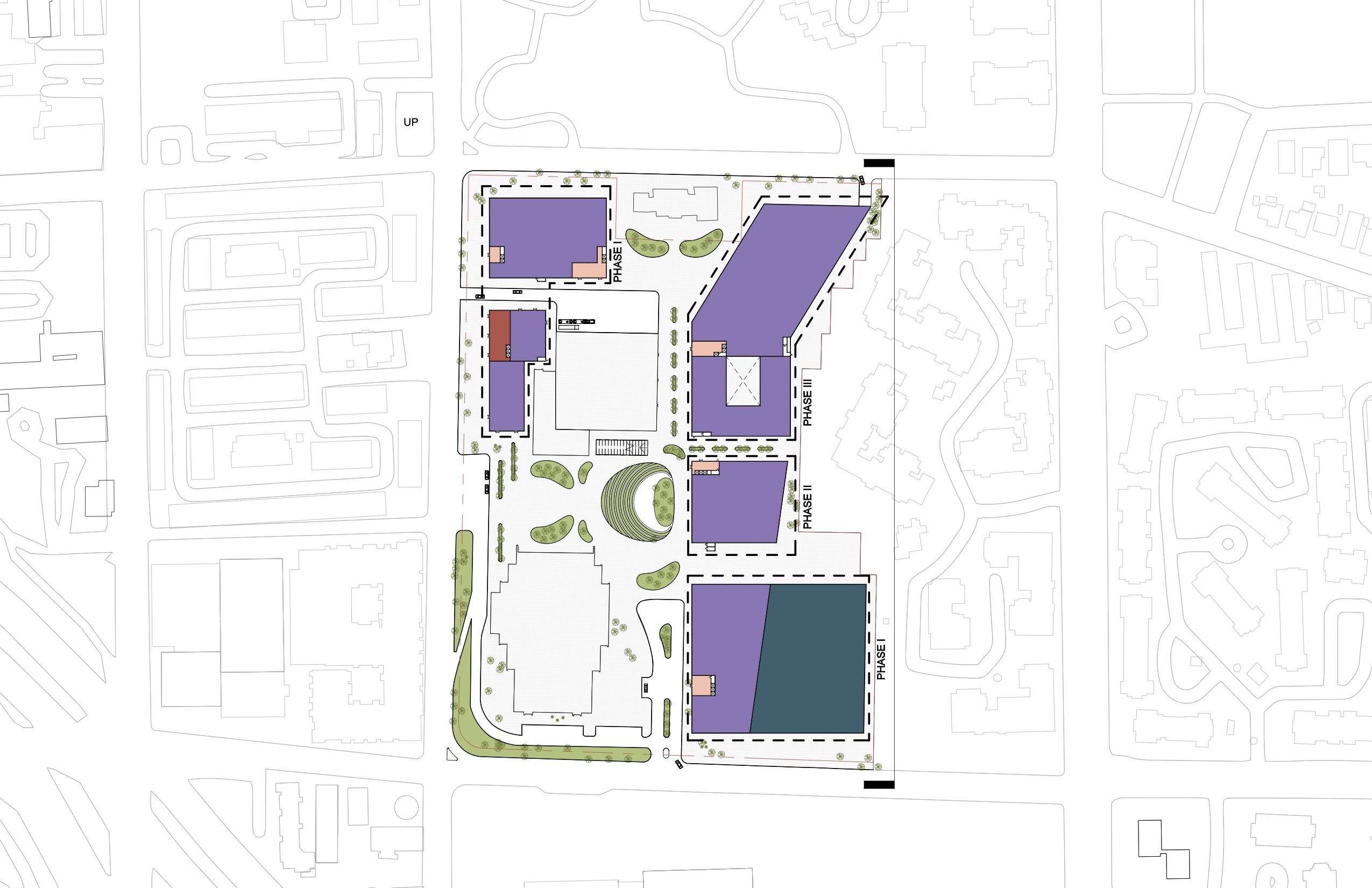
Ground Floor Plan

Third Flood Plan
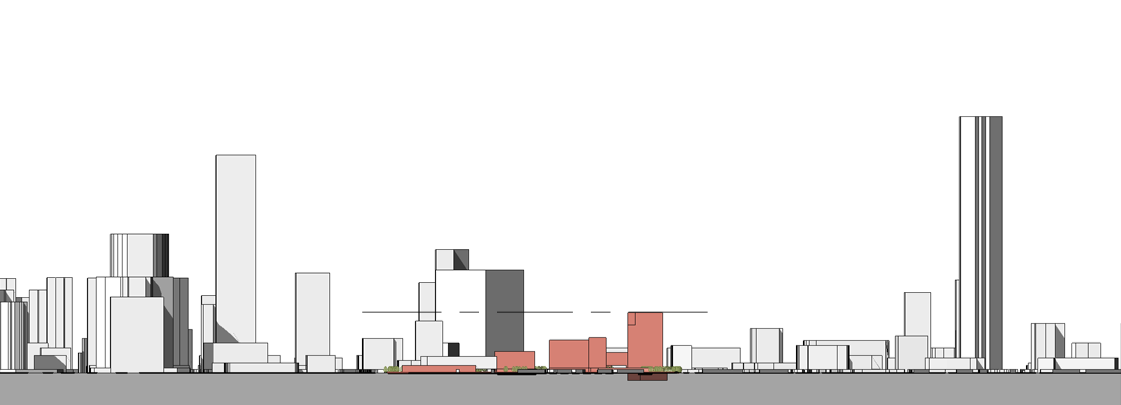
Elevation
Other Work